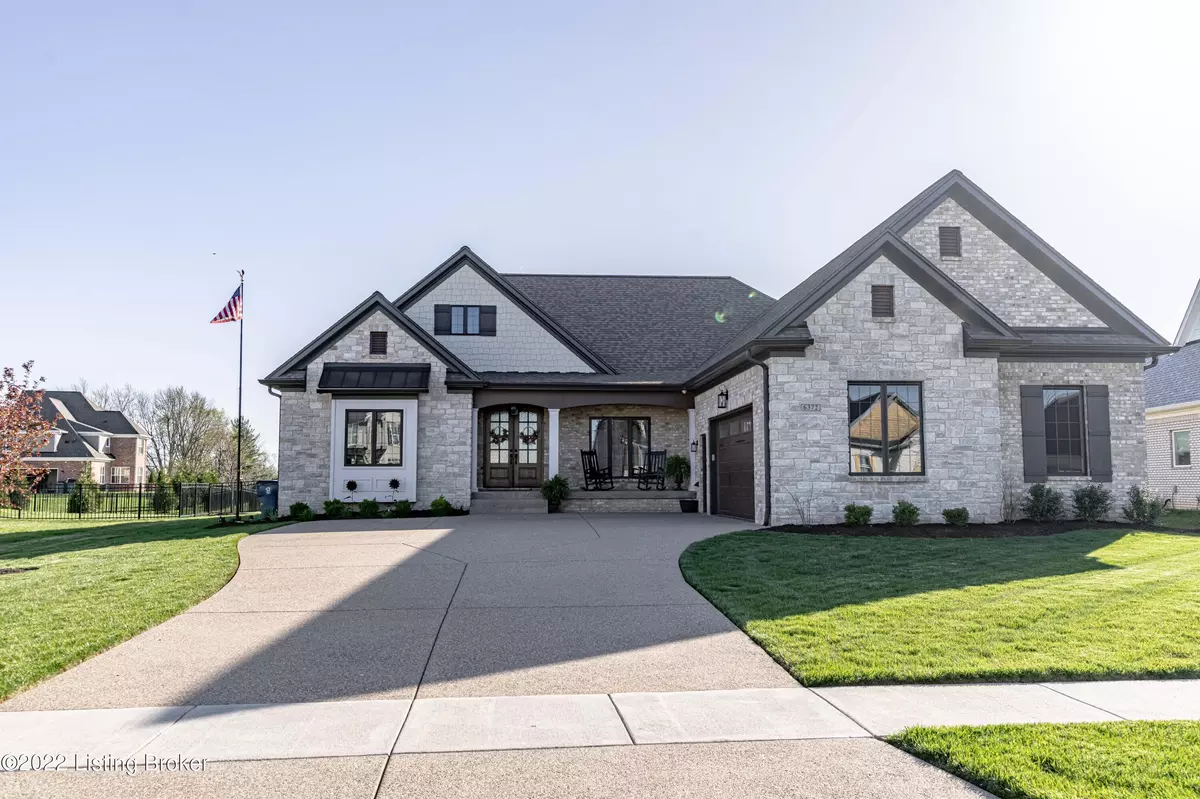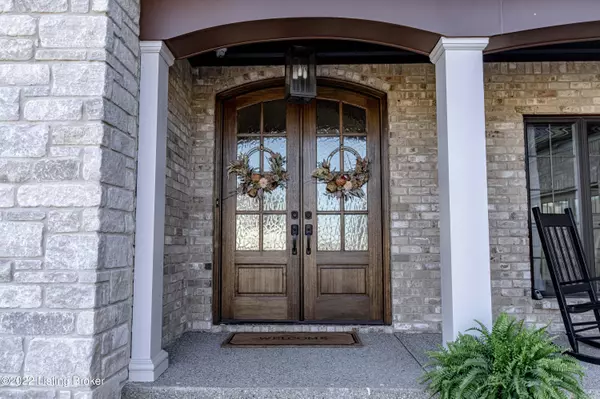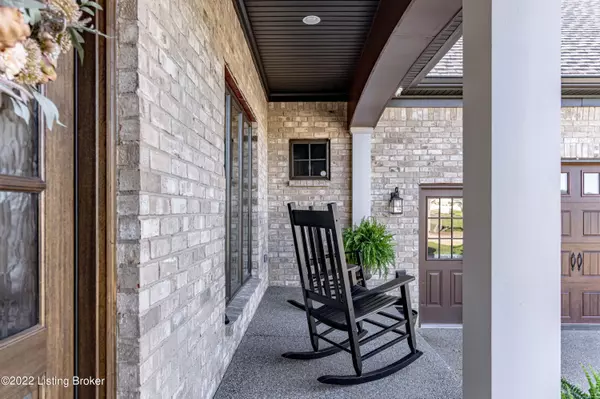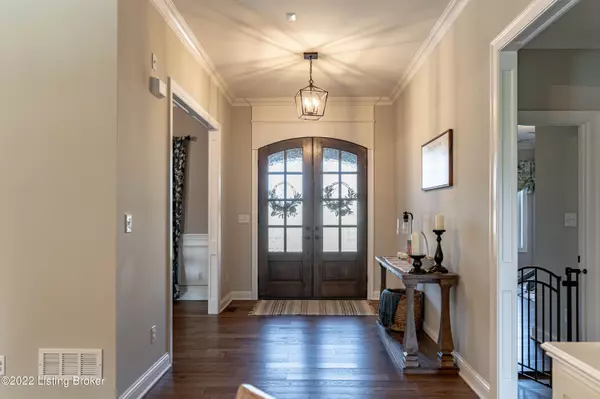$809,100
$770,000
5.1%For more information regarding the value of a property, please contact us for a free consultation.
4 Beds
4 Baths
4,263 SqFt
SOLD DATE : 06/01/2022
Key Details
Sold Price $809,100
Property Type Single Family Home
Sub Type Single Family Residence
Listing Status Sold
Purchase Type For Sale
Square Footage 4,263 sqft
Price per Sqft $189
Subdivision Brentwood
MLS Listing ID 1609904
Sold Date 06/01/22
Bedrooms 4
Full Baths 3
Half Baths 1
HOA Fees $1,050
HOA Y/N Yes
Abv Grd Liv Area 2,515
Originating Board Metro Search (Greater Louisville Association of REALTORS®)
Year Built 2020
Lot Size 0.320 Acres
Acres 0.32
Property Description
A timeless home with loads of extras. Starting with the gorgeous arched mahogany double front door with seeded glass. This home is only 2 years old however shows like brand new and offers a finished basement unlike most new builds in the neighborhood and priced for less. Walking in the door you immediately notice the formal dining area with tray ceiling that opens to the great room with coffer ceiling and gas burning fireplace. The to die for kitchen is opened to the great room and dining room. this gourmet kitchen is perfect for the chef of the house with Cambria quartz countertops, tiled backsplash, custom cabinetry, five burner gas cooktop and a built-in oven. There's room at the island for 4 and is perfect for entertaining.
From the kitchen and great room, you can walk out onto the screened in porch with custom black out shades. The split floor design offers a wonderful primary suite with a fabulous primary bath with double vanity, tiled shower, and large walk-in closet. there is a deck outside the primary suite for morning coffee. The other two bedrooms are spacious with hardwood floors and walk-in closets. There is a jack n jill bath with two separate vanities with quartz tops and a water closet that has a large Kohler jetted shower combo.
The beauty of this home continues to the basement with the same expert finishes as the upstairs. Enjoy the family room with gas fireplace and built-ins, bar area that is complete with custom cabinets, built in microwave, refrigerator and bar sink. The 4th bedroom is large and is attached to the downstairs bath. Another large room is being used as a gym but has all kind of possibilities including being a 5th bedroom however with no egress.
A two-car garage, patio with fireplace and fenced in yard makes this a ready to move in home.
As a bonus there is a 300-amp electric car charger in the garage, an irrigation system that services your whole lot. The buyer will love the whole house generator, the whole house hardwired security camera system, the whole house hardwired security alarm system and the whole house sound system.
Location
State KY
County Oldham
Direction Hwy 22 to Clore Lane to roundabout, stay on Clore, property on Left.
Rooms
Basement Finished
Interior
Heating Natural Gas
Cooling Central Air
Fireplaces Number 2
Fireplace Yes
Exterior
Exterior Feature Tennis Court, Patio, Screened in Porch, Porch
Parking Features Attached, Entry Side
Garage Spaces 2.0
Fence Full
View Y/N No
Roof Type Shingle
Garage Yes
Building
Lot Description Sidewalk, Cleared, Level
Story 1
Foundation Poured Concrete
Structure Type Brick,Stone
Schools
School District Oldham
Read Less Info
Want to know what your home might be worth? Contact us for a FREE valuation!

Our team is ready to help you sell your home for the highest possible price ASAP

Copyright 2025 Metro Search, Inc.
"My job is to find and attract mastery-based agents to the office, protect the culture, and make sure everyone is happy! "







