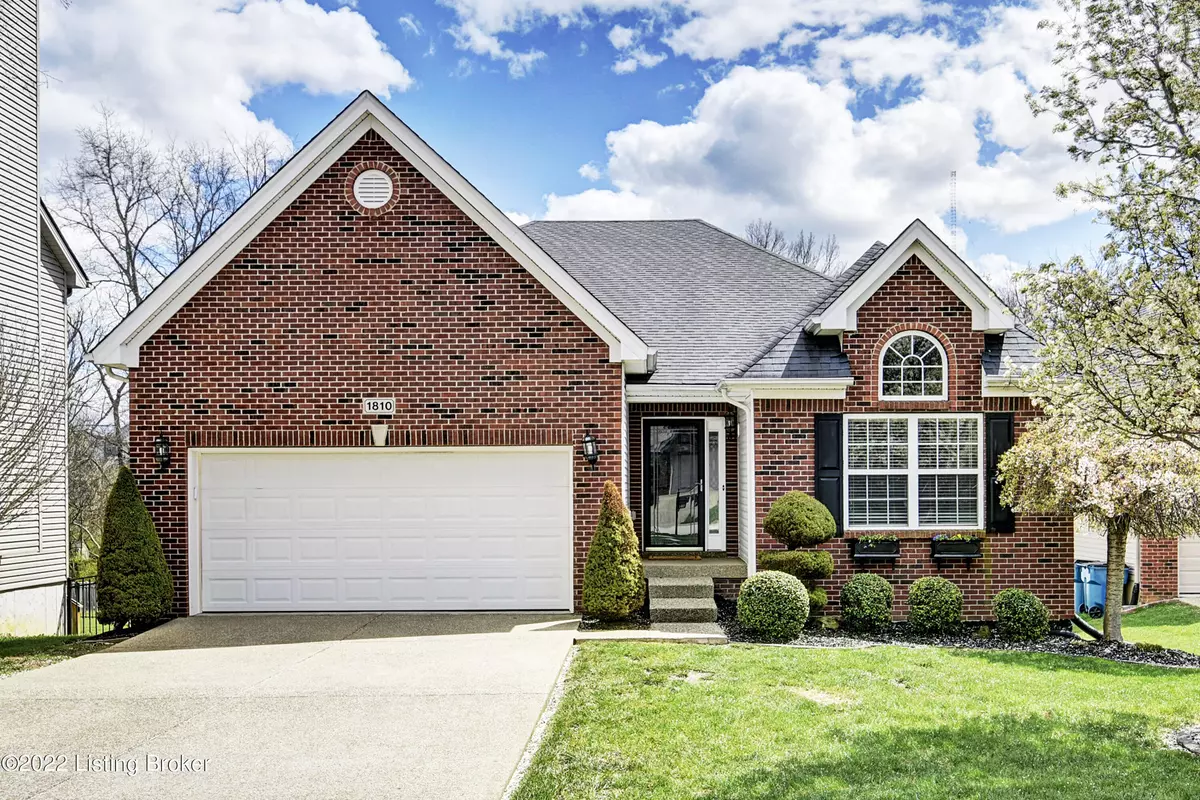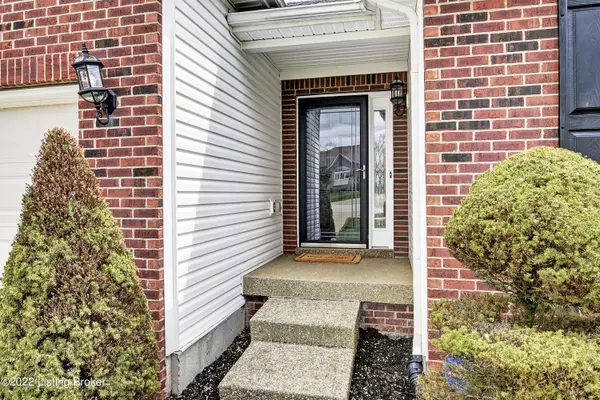$366,000
$335,000
9.3%For more information regarding the value of a property, please contact us for a free consultation.
3 Beds
2 Baths
1,853 SqFt
SOLD DATE : 06/16/2022
Key Details
Sold Price $366,000
Property Type Single Family Home
Sub Type Single Family Residence
Listing Status Sold
Purchase Type For Sale
Square Footage 1,853 sqft
Price per Sqft $197
Subdivision Flat Rock Ridge
MLS Listing ID 1609403
Sold Date 06/16/22
Bedrooms 3
Full Baths 2
HOA Fees $300
HOA Y/N Yes
Abv Grd Liv Area 1,853
Originating Board Greater Louisville Association of REALTORS®
Year Built 2007
Lot Size 6,969 Sqft
Acres 0.16
Property Description
It's so rare to find a Ranch-style home in Flat Rock Ridge with a Walkout Basement, so here's a terrific opportunity to make this your NEW HOME! The new landscaping makes walking up to the covered Front Door a pleasure. Step inside the large Foyer and the huge Great Room is ahead! Gleaming laminate wood floors are throughout the Foyer, Great Room, and Dining Room. A Gas Fireplace is at the end of the Great Room, flanked by large windows with transom windows above for lots of light. The Dining Room features decorative columns to define the space, and wainscoting and crown molding add an elegant flair! The Kitchen adjoins the Great Room and is separated by a pass-through arched wall. There are numerous Pecan-colored cabinets with ceramic tile backsplash and faux granite laminate counters. The GE Stove/Oven is brand new and has upgraded features like steam-clean, convection and air-fryer. There is a charming Breakfast Area with a bay window at the back of the Kitchen, and a Butler's Pantry PLUS a Pantry Closet for all the storage you need at the other end. Ceramic Tile Floors are throughout this area as well as the adjoining Laundry which has even more Cabinetry with a folding countertop and separate utility sink. On the other side of the Great Room is the Primary Bedroom, replete with new carpet and paint, and large windows for natural light. The en-suite Primary Bathroom has Ceramic Tile floors, a double Vanity (new countertop ordered and due in late-April) with new Vanity Lighting, Whirlpool Tub, Separate Shower and Water Closet. A large Walk-in Closet will hold everything you need, plus there are movable shelving units that accommodate even more. At the other end of the home, there are two large secondary bedrooms: one with a vaulted ceiling and palladium window, and both rooms have new Carpet and Paint. A Full Bathroom separates the two Bedrooms with Ceramic Tile floors and a large Linen Closet. The full, unfinished Walkout Basement is ready for finishing any way you can imagine! There are two perfect spaces for large Bedrooms with egress windows and there is plumbing roughed-in for a Full Bathroom. Outside, there is a full, wrought-iron fence in the back yard, irrigation system in the front and back yards, a large deck, and many trees provide privacy from the homes across the way. You need to see it in person, so make an appointment now for a private showing! This home will not last!
Location
State KY
County Jefferson
Direction I-265 to Old Henry Rd toward Crestwood, turn right onto Bush Farm Rd, turn right onto Flat Rock Rd, turn left onto Belay Way. Home is on the left side.
Rooms
Basement Walkout Unfinished
Interior
Heating Natural Gas
Cooling Central Air
Fireplaces Number 1
Fireplace Yes
Exterior
Exterior Feature Porch, Deck
Garage Attached, Entry Front, Driveway
Garage Spaces 2.0
Fence Full
View Y/N No
Roof Type Shingle
Parking Type Attached, Entry Front, Driveway
Garage Yes
Building
Lot Description Sidewalk, Level
Story 1
Foundation Poured Concrete
Structure Type Brk/Ven,Vinyl Siding
Read Less Info
Want to know what your home might be worth? Contact us for a FREE valuation!

Our team is ready to help you sell your home for the highest possible price ASAP

Copyright 2024 Metro Search, Inc.

"My job is to find and attract mastery-based agents to the office, protect the culture, and make sure everyone is happy! "







