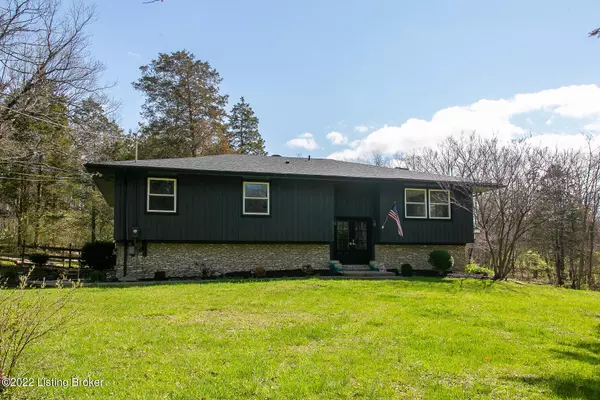$402,000
$399,900
0.5%For more information regarding the value of a property, please contact us for a free consultation.
4 Beds
3 Baths
2,425 SqFt
SOLD DATE : 04/29/2022
Key Details
Sold Price $402,000
Property Type Single Family Home
Sub Type Single Family Residence
Listing Status Sold
Purchase Type For Sale
Square Footage 2,425 sqft
Price per Sqft $165
Subdivision Borowick Farms
MLS Listing ID 1609251
Sold Date 04/29/22
Bedrooms 4
Full Baths 3
HOA Y/N No
Abv Grd Liv Area 1,600
Originating Board Greater Louisville Association of REALTORS®
Year Built 1973
Lot Size 2.600 Acres
Acres 2.6
Property Description
Welcome HOME!! This well cared for and upgraded home sits on 2.6 lovely and secluded acres! The front door and tile foyer welcome you into the home. Upstairs you'll find a spacious family room that flows easily to the dining room featuring hardwood floors. Al Fresco dining is easy with a door leading from the dining room to the large deck overlooking the back yard. The large and bright kitchen offers lots of cabinets, countertops, and great workflow. You also have access to the deck from the kitchen making those cookouts with family and friends a snap! The deck runs the length of the house and provides a lovely place to enjoy your morning coffee or an evening cocktail. Make your way down the hall from the kitchen to find three bedrooms, two featuring ensuite bathrooms. Downstairs you'll find the fourth bedroom, third full bath, second family room with a wood burning fireplace and laundry. This fantastic property also features a 16x40 out building near the main house. This building has electric run (100amp service) and could easily be finished and used for offices or a play space, a man cave, a she-shed or a wood shop. The possibilities are endless. Updates to this property include: New roof (2018), new gutters and downspouts (2018), painted exterior (2019), chimney/fireplace relined (2016) and last inspected 2021, two garage door openers and keypad (2017), new windows (2019), new front door (2019), new furnace (2021), new hot water heater (2021), new electric service (2019), new exhaust fan in attic (2020), new foyer tile (2019), granite countertops in kitchen (2016), refrigerator, double ovens, cooktop and hood (2016), new dishwasher (2021), kitchen update with new cabinets and concrete counters, lighting, crown molding and flooring (2021), new ceiling fans throughout (2021), out building with electric (2021), hot tub (2019) and updated landscaping (2021).
Location
State KY
County Oldham
Direction 71N to 393 Exit. R off exit. Left on 2856 Elder Park Rd. Left on Maple Leaf Dr. House is up on the right.
Rooms
Basement Walkout Finished
Interior
Heating Forced Air, Natural Gas
Cooling Central Air
Fireplaces Number 1
Fireplace Yes
Exterior
Exterior Feature Porch, Deck
Garage Attached
Garage Spaces 2.0
Fence Partial, Wood
View Y/N No
Roof Type Shingle
Parking Type Attached
Garage Yes
Building
Lot Description Cleared, Wooded
Story 1
Foundation Poured Concrete
Structure Type Other/NA,Wood Frame,Stone
Read Less Info
Want to know what your home might be worth? Contact us for a FREE valuation!

Our team is ready to help you sell your home for the highest possible price ASAP

Copyright 2024 Metro Search, Inc.

"My job is to find and attract mastery-based agents to the office, protect the culture, and make sure everyone is happy! "







