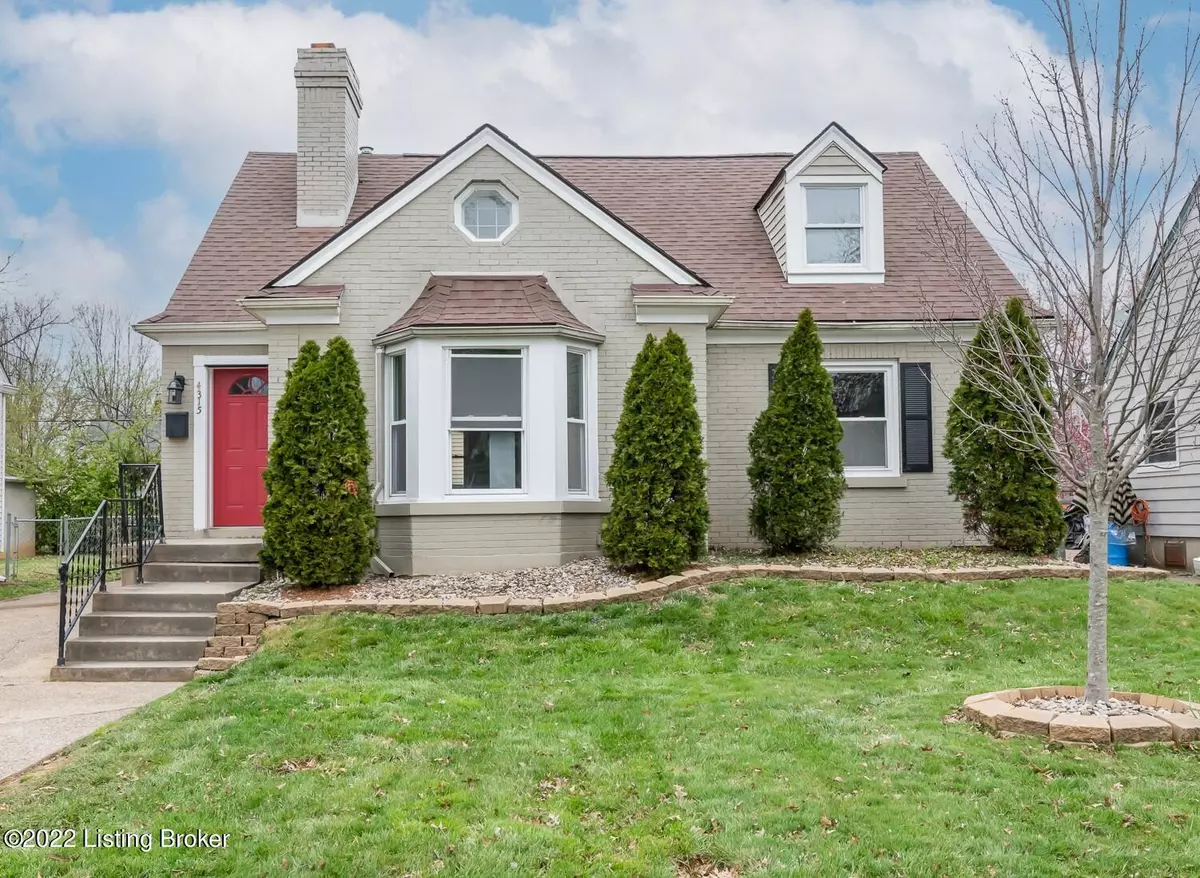$371,500
$385,000
3.5%For more information regarding the value of a property, please contact us for a free consultation.
3 Beds
2 Baths
2,486 SqFt
SOLD DATE : 05/20/2022
Key Details
Sold Price $371,500
Property Type Single Family Home
Sub Type Single Family Residence
Listing Status Sold
Purchase Type For Sale
Square Footage 2,486 sqft
Price per Sqft $149
Subdivision Arlington
MLS Listing ID 1609200
Sold Date 05/20/22
Bedrooms 3
Full Baths 2
HOA Y/N No
Abv Grd Liv Area 1,773
Originating Board Greater Louisville Association of REALTORS®
Year Built 1941
Lot Size 5,227 Sqft
Acres 0.12
Property Description
Welcome to 4315 Briarwood Road, an updated Cape Cod style home on a tree-lined street in St. Matthews. This home has been renovated to create an open layout and offers over 2,400 finished square feet, three bedrooms and two full bathrooms. Upon entering, the entryway opens into the spacious living room featuring a bay window, marble surround fireplace and recessed lighting. The living room flows into the dining area, which connects to the open kitchen with granite countertops and stainless-steel appliances. Off the living room are two bedrooms on the main level that share a full bathroom in the hallway. The stairs at the front of the home lead up to the primary suite which includes an oversized walk-in closet plus an additional closet, two ceiling fans and generous ceiling height. The en suite primary bathroom has been updated to create a spa-like atmosphere with double sink granite top vanity and a wet room complete with soaking tub, dual rain showerheads, wall jets and hand wands. The wet room is finished with river pebble mosaic flooring and tiled walls. The basement of this home offers over 700 more square feet of living space, an ideal spot for a game or bonus room. The laundry room is also located in the basement and has additional space for storage. Leading outside from the dining area on the main level is a large deck with hot tub and partially fenced back yard. An added bonus, the Seller converted the detached garage into a flex space that is heated and cooled by a window unit and is set up with a projector screen, perfect for game days or practicing golf with a golf simulator. Additional upgrades in this home include newer windows and roof, solid poplar wood flooring throughout, dual HVAC units and two hot water heaters. Quick access to the Watterson Expressway, I-64, and all that St. Matthews has to offer. If you're looking for an updated home with curb appeal, size, and location, this one has it! Some photos have been virtually staged.
Location
State KY
County Jefferson
Direction Browns Ln or S Hubbards Ln to Briarwood Rd.
Rooms
Basement Partially Finished
Interior
Heating Forced Air, Natural Gas
Cooling Central Air
Fireplaces Number 1
Fireplace Yes
Exterior
Exterior Feature Patio, Deck, Hot Tub
Garage Off-Street Parking, Street, See Remarks, Driveway
Fence Partial, Chain Link
View Y/N No
Roof Type Shingle
Parking Type Off-Street Parking, Street, See Remarks, Driveway
Garage No
Building
Lot Description Sidewalk, Level
Story 2
Structure Type Wood Frame,Brick
Schools
School District Jefferson
Read Less Info
Want to know what your home might be worth? Contact us for a FREE valuation!

Our team is ready to help you sell your home for the highest possible price ASAP

Copyright 2024 Metro Search, Inc.

"My job is to find and attract mastery-based agents to the office, protect the culture, and make sure everyone is happy! "







