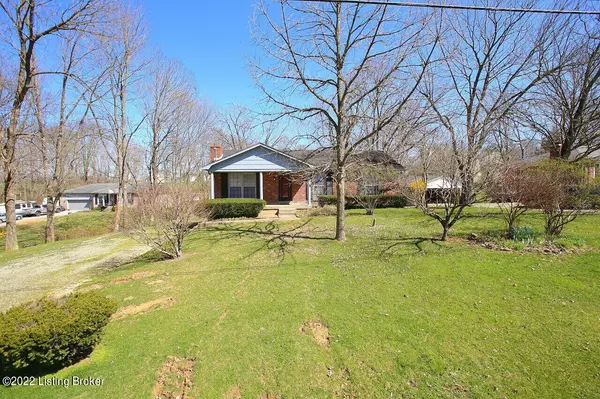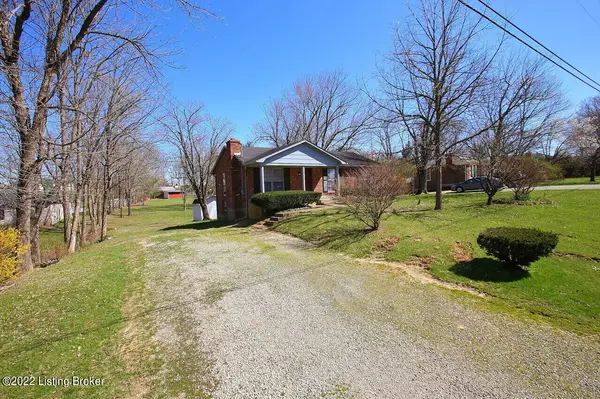$273,000
$250,000
9.2%For more information regarding the value of a property, please contact us for a free consultation.
3 Beds
2 Baths
2,127 SqFt
SOLD DATE : 04/21/2022
Key Details
Sold Price $273,000
Property Type Single Family Home
Sub Type Single Family Residence
Listing Status Sold
Purchase Type For Sale
Square Footage 2,127 sqft
Price per Sqft $128
Subdivision Willow Bend
MLS Listing ID 1608592
Sold Date 04/21/22
Bedrooms 3
Full Baths 2
HOA Y/N No
Abv Grd Liv Area 1,214
Originating Board Metro Search (Greater Louisville Association of REALTORS®)
Year Built 1976
Lot Size 0.490 Acres
Acres 0.49
Property Description
Welcome to 230 Willow Drive. This wonderful, renovated, brick ranch is situated on a picturesque, nearly half acre lot with beautiful, mature trees. Located in the Willow Bend neighborhood in between Mount Washington and Taylorsville, you will love this peaceful, tucked away corner of Bullitt County. As you walk up, you will be greeted by a lovely covered front porch. Heading inside brings you into the open living room, dining area, and kitchen. Brand new laminate flooring is throughout this space and continues down the hall. The gorgeous, all new kitchen offers granite countertops, all white cabinetry, subway tile backsplash, stainless steel appliances, and island with breakfast bar. Down the hall are three good sized bedrooms, including the primary suite, all with brand new carpet. The primary suite also offers two large closets and an updated, private full bath with new vanity, new toilet, tile flooring, and tiled shower stall. The 2nd full bath has also been updated with a new vanity, new toilet, and new laminate flooring. Head downstairs and you will find a fantastic, walkout, mostly finished basement. The basement is highlighted by a huge family room with wood burning stove and built-in bookcase. Off the family room is a spacious bonus room that would be perfect for a home office or kids' playroom. Lastly there is a large unfinished laundry and storage room. Heading outside from the family room brings you onto a nice, partially covered patio. Above the patio is an awesome deck, with access off the kitchen, that offers a great view of the backyard. The enormous backyard provides tons of room for kids and pets to play in. This home also comes with a large storage shed to hold all your lawn equipment. Schedule a showing today!
Location
State KY
County Bullitt
Direction Hwy. 44 to Hwy. 1319 (King's Church Road) to Left on Willow Drive
Rooms
Basement Walkout Part Fin
Interior
Heating Electric, Heat Pump
Cooling Central Air, Heat Pump
Fireplaces Number 1
Fireplace Yes
Exterior
Exterior Feature Patio, Out Buildings, Porch, Deck
Garage Driveway
Fence Partial
View Y/N No
Roof Type Shingle
Parking Type Driveway
Garage No
Building
Lot Description Cleared
Story 1
Foundation Poured Concrete
Structure Type Wood Frame,Brick
Schools
School District Bullitt
Read Less Info
Want to know what your home might be worth? Contact us for a FREE valuation!

Our team is ready to help you sell your home for the highest possible price ASAP

Copyright 2024 Metro Search, Inc.

"My job is to find and attract mastery-based agents to the office, protect the culture, and make sure everyone is happy! "







