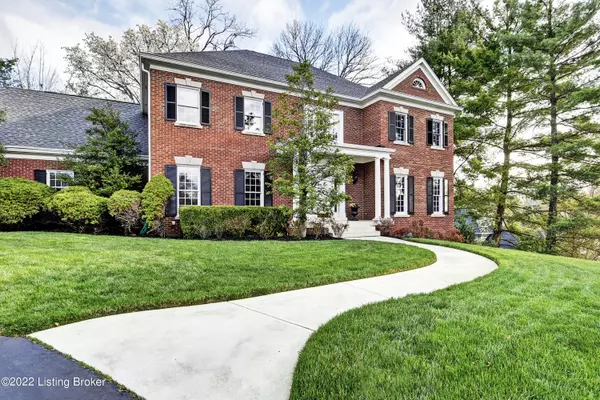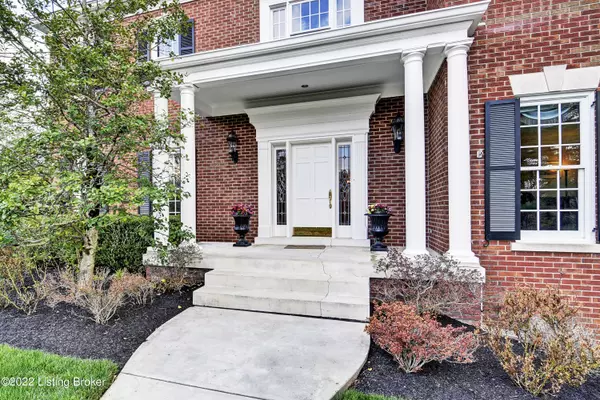$940,000
$875,000
7.4%For more information regarding the value of a property, please contact us for a free consultation.
5 Beds
6 Baths
5,499 SqFt
SOLD DATE : 05/11/2022
Key Details
Sold Price $940,000
Property Type Single Family Home
Sub Type Single Family Residence
Listing Status Sold
Purchase Type For Sale
Square Footage 5,499 sqft
Price per Sqft $170
Subdivision Indian Hills
MLS Listing ID 1608381
Sold Date 05/11/22
Bedrooms 5
Full Baths 4
Half Baths 2
HOA Y/N No
Abv Grd Liv Area 3,974
Originating Board Metro Search (Greater Louisville Association of REALTORS®)
Year Built 1988
Lot Size 0.570 Acres
Acres 0.57
Property Description
Location, Location, Location! 5117 Long Knife Run is located on a cul-de-sac convenient to downtown, schools, shopping, and expressways. It is in the highly sought-after Locust Hill subdivision, has gorgeous classic curb appeal and is on one of the best flat lots (.56 acre) with mature trees and a big back yard with a deck! Privacy galore! 2-story open entry and hardwood floors bordered with marble. ...formal living room has hardwood floors and a gas fireplace... dining room will accommodate a large table. The large well-designed kitchen has granite counters & adjoins the laundry room with utility sink and toilet and the 3-car rear entry garage. This large kitchen area has a dining area, butler's pantry & access to the large patio/deck area. The family room has built-in cabinets and bookcases, a gas log fireplace. The large 2nd floor primary suite has tray ceilings & a primary bath with lots of marble - vanities, floors, shower, and side of the whirlpool bathtub, & great walk-in closet. The 3 additional large 2nd floor bedrooms share 2 full baths. Many of the window shades upstairs (primary bedroom and bathroom, front bedroom) are top down/bottom up. They can left all the way up for light or the bottom half left up for privacy. The walk out lower level has the 5th bedroom, full bath, a family office area with 4 custom built-in desks & a full kitchen with granite counters and bar area, a great room, stone fireplace, room for a pool table and a workout area which features a lowered floor so that one can comfortably run on a treadmill. There are hardwood floors in the lower-level kitchen and office areas. Other amenities are a security system, full yard irrigation with separate water meter, wiring for an invisible dog fence, Gutter Helmets, a brick mailbox & lots of storage space. Sellers prefer to give possession June 30, 2022.
Location
State KY
County Jefferson
Direction Blankenbaker Road to Locust Hill Subdivision. Right on Indian Chute. Right on Long Knife Run to cul de sac.
Rooms
Basement Walkout Finished
Interior
Heating Forced Air, Natural Gas
Cooling Central Air
Fireplaces Number 3
Fireplace Yes
Exterior
Exterior Feature Patio, Porch, Deck
Garage Attached, Entry Rear, Street
Garage Spaces 3.0
Fence Other
View Y/N No
Roof Type Shingle
Parking Type Attached, Entry Rear, Street
Garage Yes
Building
Lot Description Cul De Sac, Cleared, Level
Story 2
Foundation Poured Concrete
Structure Type Brk/Ven
Schools
School District Jefferson
Read Less Info
Want to know what your home might be worth? Contact us for a FREE valuation!

Our team is ready to help you sell your home for the highest possible price ASAP

Copyright 2024 Metro Search, Inc.

"My job is to find and attract mastery-based agents to the office, protect the culture, and make sure everyone is happy! "







