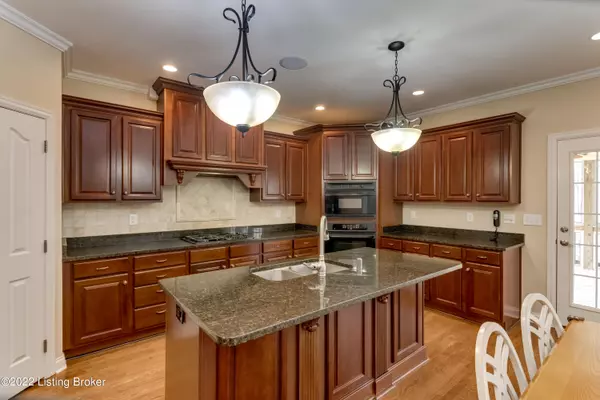$625,000
$624,990
For more information regarding the value of a property, please contact us for a free consultation.
6 Beds
5 Baths
4,780 SqFt
SOLD DATE : 04/29/2022
Key Details
Sold Price $625,000
Property Type Single Family Home
Sub Type Single Family Residence
Listing Status Sold
Purchase Type For Sale
Square Footage 4,780 sqft
Price per Sqft $130
Subdivision Heather Green
MLS Listing ID 1608332
Sold Date 04/29/22
Bedrooms 6
Full Baths 4
Half Baths 1
HOA Fees $450
HOA Y/N Yes
Abv Grd Liv Area 3,170
Originating Board Greater Louisville Association of REALTORS®
Year Built 2007
Lot Size 0.520 Acres
Acres 0.52
Property Description
You won't want to miss this meticulously maintained 6 bed/4.5 bath wonderfully updated home. You will love the open floor plan, 1st floor owners' suite and the private 0.52 acre lot that backs to a totally wooded oasis! Fresh landscaping lines the walkway in front as you step onto a covered front porch offering a warm welcome to your new home. As you step inside the leaded glass front door w/ sidelights, the vaulted foyer opens to hard wood floors throughout the common areas of the main floor and a formal dining room with crown molding and wainscoting — perfect for the family gatherings. The 2-story great room has a gas fireplace, built in shelves and a wall of windows to enjoy the private wooded view of the rear yard. The great room opens to a generous size kitchen featuring a large granite/cabinet island, granite countertops, tiled backsplash, pantry, gas cook top, stainless French door refrigerator, wall oven and a built-in convection microwave. There is a very roomy eat-in area that accesses the screened rear deck, where you can relax and enjoy your morning coffee and the sounds of nature.
The 1st floor owners' suite is king size and offers a tray ceiling, rear wall of windows and brand new carpeting. A private bath with a whirlpool tub and separate tiled shower w/ seating complements two separate sinks and vanity areas. An oversized walk-in closet rounds out the space. An additional half bath and full size laundry room with built in cabinetry completes the main level. An open hardwood staircase leads to the 2nd floor, featuring 3 large bedrooms (one with a walk-in closet) with hardwood throughout and 2 full baths, one private and the other two with a shared, adjoining bathroom with separate sinks and mirrors.
The finished walk out lower level features an additional gathering space for entertainment. The area has newly cleaned carpets with upgraded padding, a large family room with plenty of room for a gaming/exercise area and 2 additional bedrooms with a spacious shared full bath with 2 separate sinks. The 3 car garage was newly painted and the level driveway has abundant parking. This beautifully maintained home is conveniently located in Oldham County with easy access to the Oldham County YMCA, Oldham County Community & Aquatics Center, I-71 and Oldham County award winning schools.
Location
State KY
County Oldham
Direction I-71N to exit 17 (Buckner), left at end of exit ramp onto Hwy 146, left onto Cedar Point Rd (at new construction of Buckner Pointe Public Storage), right into Heather Green subdivision onto Heather Green Blvd, house on left.
Rooms
Basement Walkout Finished
Interior
Heating Electric, Forced Air, Natural Gas
Cooling Central Air
Fireplaces Number 1
Fireplace Yes
Exterior
Exterior Feature Patio, Screened in Porch, Porch
Garage Attached, Entry Side
Garage Spaces 3.0
Fence None
View Y/N No
Roof Type Shingle
Parking Type Attached, Entry Side
Garage Yes
Building
Lot Description Sidewalk, Wooded
Story 2
Foundation Poured Concrete
Structure Type Wood Frame,Brk/Ven
Schools
School District Oldham
Read Less Info
Want to know what your home might be worth? Contact us for a FREE valuation!

Our team is ready to help you sell your home for the highest possible price ASAP

Copyright 2024 Metro Search, Inc.

"My job is to find and attract mastery-based agents to the office, protect the culture, and make sure everyone is happy! "







