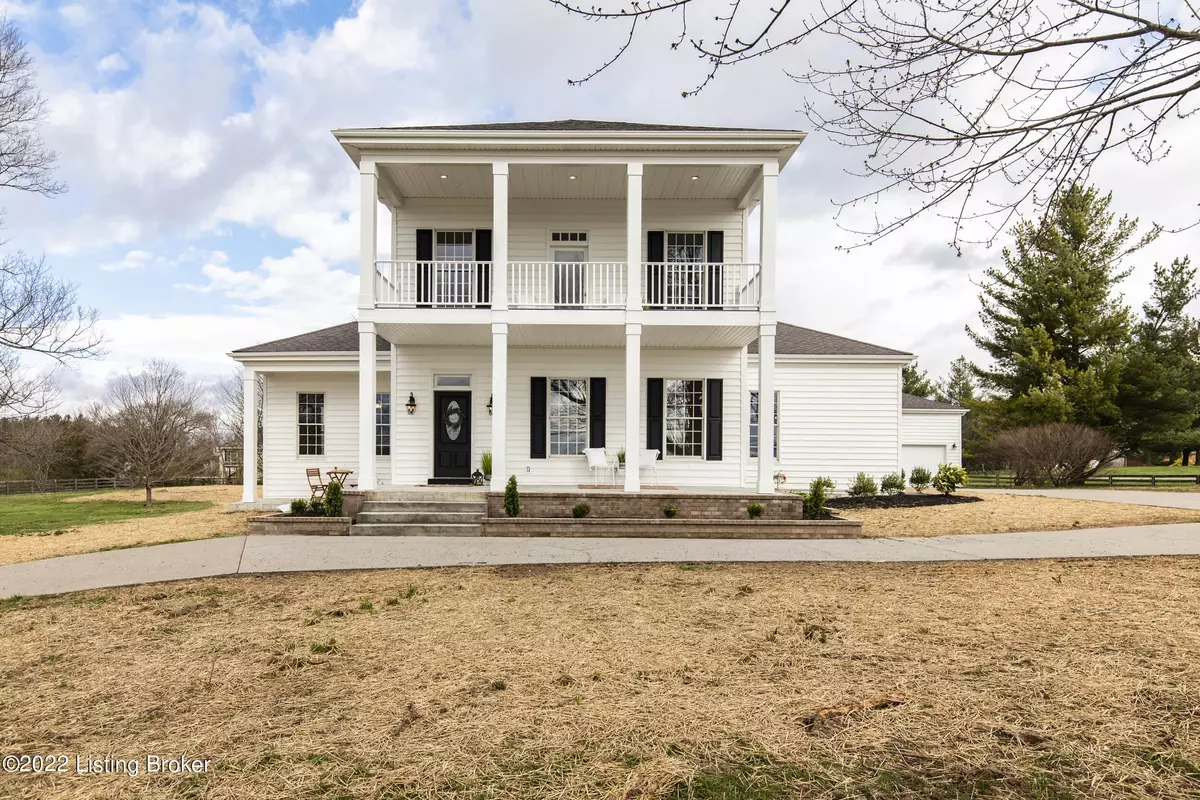$653,000
$599,900
8.9%For more information regarding the value of a property, please contact us for a free consultation.
3 Beds
3 Baths
4,081 SqFt
SOLD DATE : 05/26/2022
Key Details
Sold Price $653,000
Property Type Single Family Home
Sub Type Single Family Residence
Listing Status Sold
Purchase Type For Sale
Square Footage 4,081 sqft
Price per Sqft $160
Subdivision Northwood East
MLS Listing ID 1608201
Sold Date 05/26/22
Bedrooms 3
Full Baths 2
Half Baths 1
HOA Fees $350
HOA Y/N Yes
Abv Grd Liv Area 4,081
Originating Board Metro Search (Greater Louisville Association of REALTORS®)
Year Built 1987
Lot Size 2.220 Acres
Acres 2.22
Property Description
If this home looks like it's straight out of Southern Living, well, that's because it is! This home was originally built back in the 1980's from a Southern Living house plan. If you're looking for a home with newer amenities but older charm, this is bound to be the one for you. Sitting at the entrance of Northwood East subdivision, you may have noticed this home before from HWY 22. With it's large 2+ acre lot, circular drive & beautiful double porches it is truly a show stopper. Inside the home, you will be wowed by the scale of everything. With it's high ceilings & large rooms, this home offers a ton of space, sitting just over 4,000 sq ft above grade. Upon entering the front door, you're welcomed into the 2 story foyer with white staircase & the original brass chandelier... The foyer leads straight ahead to the great room, and into the dining room to the right . The great room features a fireplace focal point, dentil moulding, and opens right up into the large eat-in kitchen. The kitchen has an abundance of Mouser Kitchens cabinetry, quartz countertops, subway tile backsplash, new appliances, a built-in desk area & large pantry. The half bath, laundry, & back-door entry are located down a short hallway just off the kitchen. There is also a huge sunroom off the back of the home, which at one time was just an outdoor covered porch. The primary suite is accessible from the great room, & offers two separate closets plus a fully redone primary bath. The bathroom has an enormous tiled shower, free-standing tub, and separate decorative vanities, plus a private toilet room. Upstairs, there are two huge bedroom spaces with a shared full bathroom between. Out back, you can enjoy the paver patio and the large detached garage with room for 3 cars. The garage is connected to the home via a covered breezeway, and has 2 overhead doors in the front and 1 overhead door in the rear. The garage has a floored second story that offers tons of additional storage space or usable space for projects, etc. The 2+ acre lot has horse board fencing around the perimeter and has a great area out back that could be used for a future fire pit. The current owner has made tons of updates to this home to bring it to where it is today!
Location
State KY
County Oldham
Direction I-71N to Exit 14 (Crestwood). Right onto 329. Continue all the way until you dead end into HWY 22. Turn Left on 22. Turn Left on Centerwood Drive into Northwood East Subdivision and the driveway is immediately to the left. This neighborhood is near where South Camden and North Camden Lanes intersect HWY 22 in Crestwood.
Rooms
Basement None
Interior
Heating Forced Air, Natural Gas
Cooling Central Air
Fireplaces Number 1
Fireplace Yes
Exterior
Exterior Feature See Remarks, Patio, Porch
Parking Features Detached, See Remarks
Garage Spaces 3.0
Fence Wood
View Y/N No
Roof Type Shingle
Garage Yes
Building
Lot Description Cleared
Story 2
Foundation Crawl Space
Structure Type Vinyl Siding
Schools
School District Oldham
Read Less Info
Want to know what your home might be worth? Contact us for a FREE valuation!

Our team is ready to help you sell your home for the highest possible price ASAP

Copyright 2025 Metro Search, Inc.
"My job is to find and attract mastery-based agents to the office, protect the culture, and make sure everyone is happy! "







