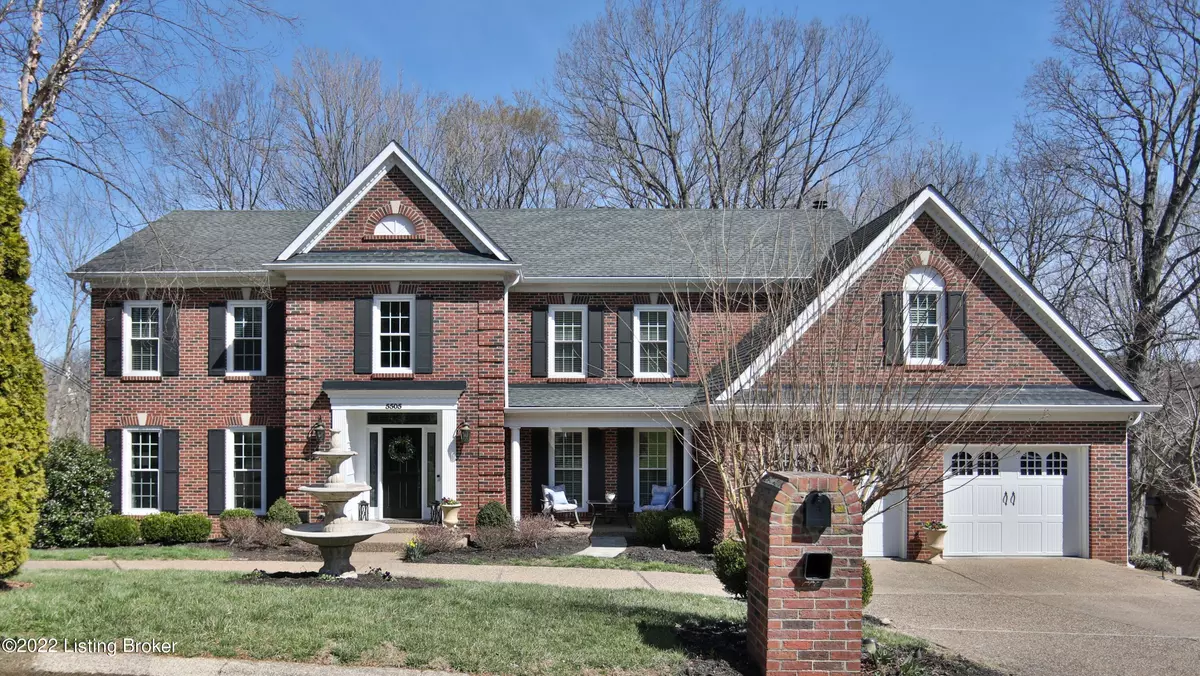$725,000
$725,000
For more information regarding the value of a property, please contact us for a free consultation.
5 Beds
4 Baths
5,402 SqFt
SOLD DATE : 04/22/2022
Key Details
Sold Price $725,000
Property Type Single Family Home
Sub Type Single Family Residence
Listing Status Sold
Purchase Type For Sale
Square Footage 5,402 sqft
Price per Sqft $134
Subdivision Winding Falls Estates
MLS Listing ID 1607711
Sold Date 04/22/22
Bedrooms 5
Full Baths 3
Half Baths 1
HOA Y/N No
Abv Grd Liv Area 3,666
Originating Board Greater Louisville Association of REALTORS®
Year Built 1994
Lot Size 0.460 Acres
Acres 0.46
Property Description
Welcome to this spacious, open floor plan home, full of light with a long list of improvements and updates, tastefully done in keeping with the timeless style of the home. From the two-story foyer, the living room opens through glass paneled pocket doors to the dining room with triple floor to ceiling windows looking out to the tree tops. The combined kitchen, eating area and family room runs across the back of the home and is bordered by a wall of windows and a doorway to the deck. High quality replacement windows were installed throughout in 2020. Though open, there are plenty of private spaces for your daily activities. Next to the half bath in the hallway to the garage, the first-floor laundry (with laundry chute) is a great spot for cubbies. The hardwood extends all through the first floor, the stairwells and the upstairs hallway. Everything about the primary suite is large and inviting including the windowed sitting area, walk-in closet and surprisingly huge bath. Through the closet is a flex space, which works as a very private office or dressing room. Both the primary and hall bath were beautifully remodeled in 2019. In the walk-out lower level, you'll find a 5th bedroom, flex space for exercise or "whatever" and family/entertainment area with a fire place and room for a pool table. Spill out into the screened in porch to watch the ball game. The backyard of the almost 1/2-acre fall away lot is full of hardwoods and partially fenced. Please see the complete list of improvements. This 8-home cul-de-sac neighborhood was annexed into the City of Indian Hills which provides snow removal, trash pick-up and police protection. The owners have loved living here since the home was built in 1994. They will miss the easy living floor plan, and seeing the spectacular changes of seasons amidst the trees. Come visit!
Location
State KY
County Jefferson
Direction Brownsboro Rd to Blakenbaker Rd, right on Hempstead, left on Phoenix Hill Drive, left on street OR I-264 West on Brownsboro Rd, right on Rudy, right on Hempstead, right on Phoenix Hill Drive, to street
Rooms
Basement Walkout Part Fin
Interior
Heating Natural Gas
Cooling Central Air
Fireplace No
Exterior
Exterior Feature Screened in Porch, Deck
Garage 2 Car Carport, Attached, Driveway
Garage Spaces 2.0
Fence Partial, Wood
View Y/N No
Roof Type Shingle
Parking Type 2 Car Carport, Attached, Driveway
Garage Yes
Building
Story 2
Foundation Poured Concrete
Structure Type Brk/Ven
Read Less Info
Want to know what your home might be worth? Contact us for a FREE valuation!

Our team is ready to help you sell your home for the highest possible price ASAP

Copyright 2024 Metro Search, Inc.

"My job is to find and attract mastery-based agents to the office, protect the culture, and make sure everyone is happy! "


