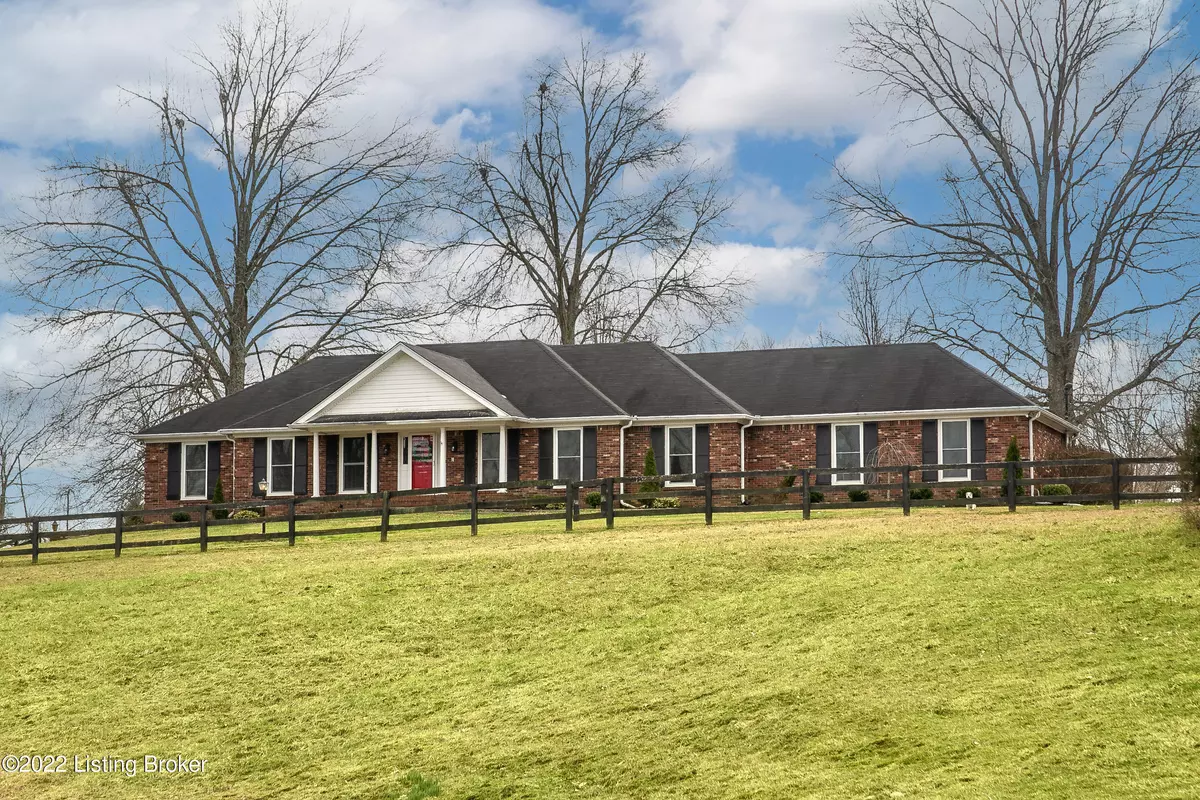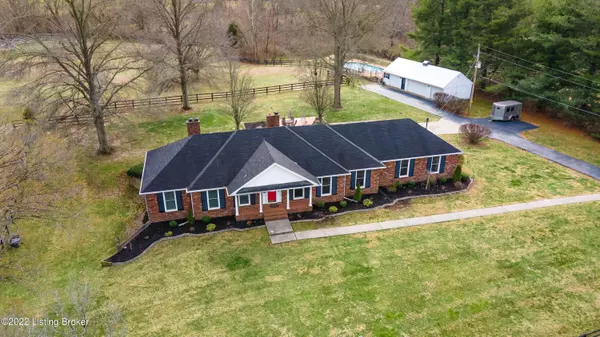$600,000
$589,000
1.9%For more information regarding the value of a property, please contact us for a free consultation.
3 Beds
3 Baths
4,339 SqFt
SOLD DATE : 05/20/2022
Key Details
Sold Price $600,000
Property Type Single Family Home
Sub Type Single Family Residence
Listing Status Sold
Purchase Type For Sale
Square Footage 4,339 sqft
Price per Sqft $138
Subdivision Croftboro Farms
MLS Listing ID 1607313
Sold Date 05/20/22
Bedrooms 3
Full Baths 3
HOA Fees $30
HOA Y/N Yes
Abv Grd Liv Area 2,176
Originating Board Metro Search (Greater Louisville Association of REALTORS®)
Year Built 1977
Lot Size 5.500 Acres
Acres 5.5
Property Description
CALL TODAY so you can enjoy the peace and tranquility of ''Country Living''! This picturesque 5.5 acre horse farm will check all your boxes and is nestled at the end of a secluded cul-de-sac. Approximately 3 acres on two separate pastures with 3 board fencing, 3 stall horse barn with heated watering system, tack room and hay loft. Tons of mature trees complement this property, along with a fishing pond and small creek along the front. Invisible fencing already in place for your dogs which is an added bonus! Relax under the shade tree on the oversized rear patio deck and enjoy cookouts at the brick BBQ station. Above ground pool (40 X 18 with 4.5 depth) with composite decking provides the perfect place for summer fun with family and friends. Spacious 3BD/3BA walk-out ranch has over 4,300 sq ft finished, 2.5 car attached garage and 4 CAR DETACHED GARAGE with insulated workshop. Covered front porch and pretty landscape along with entrance of this home. Recently refinished oak hardwood flooring throughout the entire main level, provides a welcome entry into this lovely home. Living and formal dining room are to the right of the entry and flow into the cozy family room with wood burning fireplace. Recently remodeled kitchen has new oak hardwood flooring and custom cabinets with soft close drawers. Eat-in area has an abundance of windows so you can take in the sights and sounds of nature while dining. Laundry is conveniently located off the kitchen and there is a nice size walk-in butler pantry. Primary bedroom suite has wood burning fireplace, attached bath with tub/shower combination and walk-in cedar closet. There are two more nice size bedrooms with built-in custom cabinetry on the main floor and hall bath with tub/shower combination. Lots of possibilities for the walk-out lower level that has brand new carpeting, tile flooring and paint. Wet bar area and remodeled full bath with updated vanity and tub/shower combination. Large 12 x 17 room would make a great home office or 4th bedroom, no egress window. Family room has wood burning fireplace and beautiful custom glass shelving cabinetry. There are also several unfinished storage areas. Some other recent seller updates include fresh interior paint throughout most of the home, new HVAC (July 2018) new windows on north side of home (2019) new underground invisible dog fence (2020) kitchen and lower-level bath remodel (2021) new carpet and tile in basement (2022) and NEW ROOF AND SKYLIGHTS INSTALLED MARCH 2022. See complete list of all the seller improvements in the document section of this listing and home is being sold "AS IS". This home has so much to offer for the lucky new homeowners, along with AWARD WINNING OLDHAM COUNTY SCHOOLS!
Location
State KY
County Oldham
Direction I-71 to exit 18, go south on Hwy 393, Left on HWY 22 to 393S, right on Hillock, follow to Barberry Circle, home on left.
Rooms
Basement Walkout Finished
Interior
Heating Forced Air, Heat Pump
Cooling Central Air, Heat Pump
Fireplaces Number 3
Fireplace Yes
Exterior
Exterior Feature See Remarks, Patio, Pool - Above Ground, Out Buildings, Porch, Deck, Pond, Creek
Parking Features Detached, Attached, Entry Rear
Garage Spaces 4.0
Fence Partial, Wood
View Y/N No
Roof Type Shingle
Garage Yes
Building
Lot Description Covt/Restr, Cul De Sac, Cleared, Wooded
Story 1
Foundation Poured Concrete
Structure Type Brk/Ven
Schools
School District Oldham
Read Less Info
Want to know what your home might be worth? Contact us for a FREE valuation!

Our team is ready to help you sell your home for the highest possible price ASAP

Copyright 2025 Metro Search, Inc.
"My job is to find and attract mastery-based agents to the office, protect the culture, and make sure everyone is happy! "







