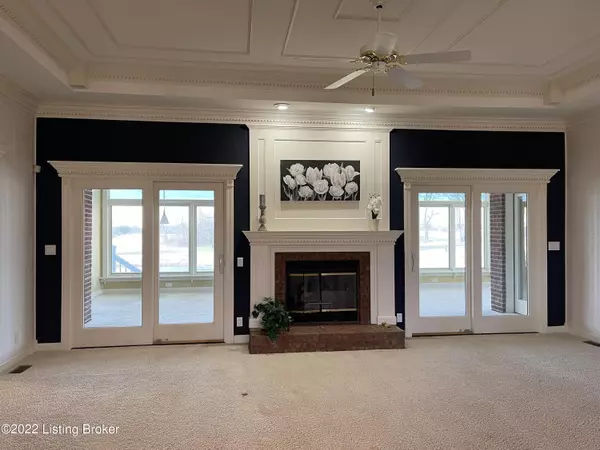$750,000
$729,000
2.9%For more information regarding the value of a property, please contact us for a free consultation.
4 Beds
4 Baths
6,451 SqFt
SOLD DATE : 04/08/2022
Key Details
Sold Price $750,000
Property Type Single Family Home
Sub Type Single Family Residence
Listing Status Sold
Purchase Type For Sale
Square Footage 6,451 sqft
Price per Sqft $116
Subdivision Regency Woods Estates
MLS Listing ID 1606563
Sold Date 04/08/22
Bedrooms 4
Full Baths 3
Half Baths 1
HOA Fees $300
HOA Y/N Yes
Abv Grd Liv Area 4,212
Originating Board Metro Search (Greater Louisville Association of REALTORS®)
Year Built 1990
Lot Size 0.390 Acres
Acres 0.39
Property Description
Check out the absolute best view in Regency Woods Estates! This home is located on a large pond, within view of the 9th hole of the golf course, with the Clubhouse within view as well.
As you enter the home, a two-story foyer welcomes you. To the left is the expansive dining room with vaulted ceiling. To the right is a study with doors that close for privacy. Face forward and the large Great Room is welcoming, with a gas fireplace and doors to the sun room.
Head left and you will see the kitchen, loaded with cabinets and counter space and a large island. The cabinets have built-ins galore for easy kitchen organization. Double Miele ovens and a GE Profile microwave makes cooking a breeze. The GE Profile Refrigerator holds most anything you need for your family. If that wasn't enough storage space, right off the kitchen there's a pantry with loads of cabinets and an upright freezer. The coat closet is also located in this nook.
Off the kitchen is an eat-in breakfast nook with a beautiful view of the pond.
The sunroom can be entered through the kitchen, Great room, or the Primary bedroom. This space is expansive! It runs across the back of the house and has windows galore to highlight the beautiful view.
The Primary bedroom is located on the opposite side of the house from the kitchen. The bedroom is very large and is spacious enough for not only the bedroom furniture but also sitting area space. The ensuite bath has separate sinks, a whirlpool tub, and separate shower stall. The walk in closet has built in drawers...a dream come true!
Between the bathroom and the laundry is another space for closet storage...so much space!
The laundry room has countertops and sink and also a whole house vacuum system.
Upstairs is a hallway open to the foyer below. Two bedrooms are separated by separate sink areas and a shared jack-and-jill toilet and shower.
The lower level has brand new carpeting, a pool table which is included with the sale, built in bookcases, and a fourth bedroom (currently styled as a craft room). A gas fireplace keeps the space cozy. There is a full bar area with granite counters and a full size refrigerator that stays.
The other side of the lower level has lots of storage space, closets, a utility area, and more. Walk out lower level leads to the pond, and also covered outdoor space for hanging out.
There is so much to this home, you must see to believe. Make your appointment today to view this beautiful home!
If we are fortunate enough to receive offers, they will be reviewed on Sunday March 6 by 8 pm with a response time of Monday March 7 by noon.
Location
State KY
County Jefferson
Direction Taylorsville Road to Lowe Road. Turn right on Regency Woods Way. Left on Parkshire Lane, and right on Limehouse Lane. Then, left on Limehouse Court. House is at end of road on cul-de-sac.
Rooms
Basement Walkout Finished
Interior
Heating Forced Air, Natural Gas, Heat Pump
Cooling Central Air
Fireplaces Number 2
Fireplace Yes
Exterior
Exterior Feature Tennis Court, Patio, Porch, Pond, Balcony
Garage Spaces 2.0
Fence Other, Partial
View Y/N No
Roof Type Flat,Shingle
Garage Yes
Building
Lot Description Covt/Restr, Cul De Sac, Cleared, DeadEnd
Story 2
Foundation Poured Concrete
Structure Type Wood Frame,Brick,Stone
Schools
School District Jefferson
Read Less Info
Want to know what your home might be worth? Contact us for a FREE valuation!

Our team is ready to help you sell your home for the highest possible price ASAP

Copyright 2024 Metro Search, Inc.

"My job is to find and attract mastery-based agents to the office, protect the culture, and make sure everyone is happy! "







