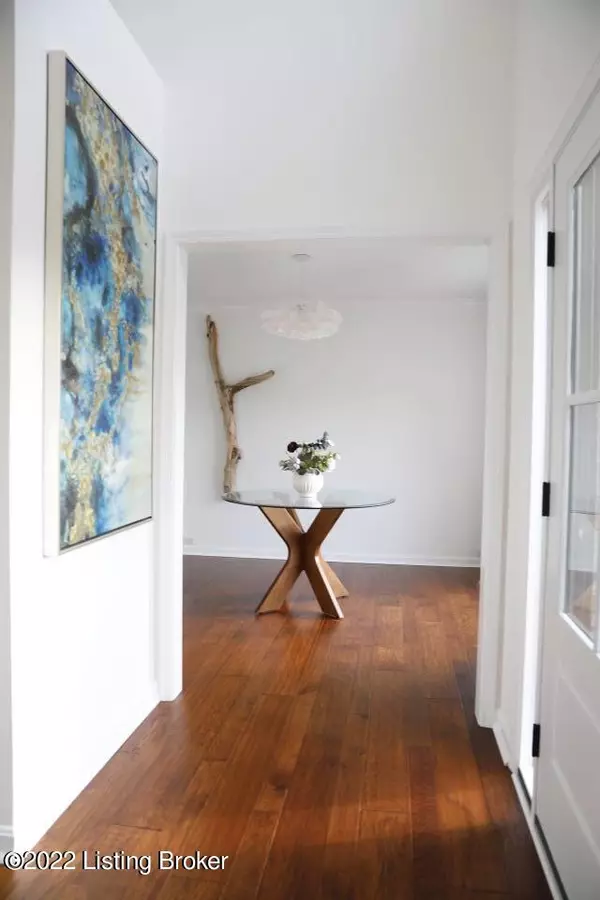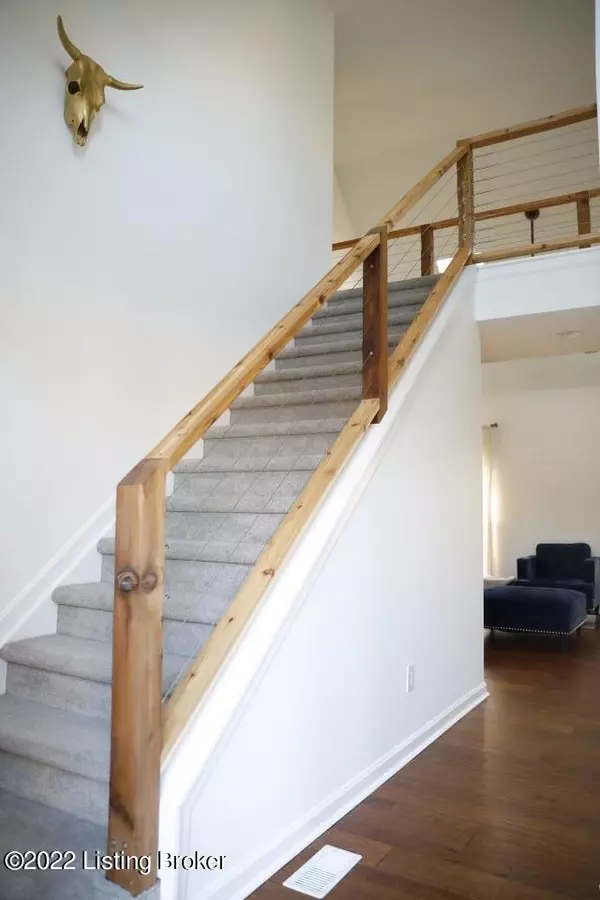$415,000
$385,000
7.8%For more information regarding the value of a property, please contact us for a free consultation.
3 Beds
4 Baths
2,538 SqFt
SOLD DATE : 03/29/2022
Key Details
Sold Price $415,000
Property Type Single Family Home
Sub Type Single Family Residence
Listing Status Sold
Purchase Type For Sale
Square Footage 2,538 sqft
Price per Sqft $163
Subdivision Wolf Trace
MLS Listing ID 1606260
Sold Date 03/29/22
Bedrooms 3
Full Baths 3
Half Baths 1
HOA Fees $260
HOA Y/N Yes
Abv Grd Liv Area 1,638
Originating Board Greater Louisville Association of REALTORS®
Year Built 2002
Lot Size 0.310 Acres
Acres 0.31
Property Description
The love of home ownership has never shown brighter! Welcome to 5844 Waveland Circle. Location is at its best sitting on the edge of Prospect with all of the amenities of Norton Commons where you'll find restaurants; park areas, neighborhood events, & shopping just a mile away. As if that wasn't enough you are just minutes away from award winning hospitals, and all the shopping and dining you could ask for with The Paddock shops, Springhurst and Brownsboro / Norton Healthcare Plaza. What more could you ask for?
Sitting nestled in this quiet cul-de-sac you will find the home you've been waiting for. This updated 3 bed / 3.5 bath with walk-out basement home has everything you could ask for. As soon as you pull in to the driveway you'll be pleased at the ample parking space in the doubl driveway. Walking down the sidewalk to the home's entrance you're greeted by a brand new recently installed front Pella door with full side lights allowing tons of natural light to fill the home. Immediately upon entering you notice how bright, open and airy the home is while your eyes are drawn up to the custom cedar railing with marine grade stainless steel cables that were recently installed. To your right you enter the dining room that is flooded with natural light. As you step into the eat-in kitchen you will instantly fall in love with the updated cabinetry, counters, backsplash, matching stainless steel appliances and updated fixtures. The kitchen then opens up into your two story great room with dual sky lights, updated ceiling fan, multiple windows, a glass door that leads to your outdoor entertaining area.
Just down the hall from the great room you will be able escape into the owner's suite. Here you will find the peace and tranquility you need to unwind from the day. The owner's en-suite is complete with an updated dual vanity, garden tub perfect for soaking, separate shower stall and then a walk-closet!
Coming in from the garage you are met with custom opened shelving with a bench and beadboard backer perfect for hanging coats or backpacks! (Also to note, there are washer & dryer hookups here if you choose to have a main level laundry room)
On the home's second level there are two great sized bedrooms, an updated full bathroom with hexagon tile flooring and new vanity, as well as walk in attic storage.
Heading into the basement you will find ample space for gartherings or just getting away to relax! The basement features custom color painting on the walls as well as an open butcher block dry bar with access to the backyard's entertaining space. Additionally in the basement there is a flex space to be used as a guest room or office, laundry room, utility closet, a home gym, full bathroom and extra storage space!
As if the interior of the home wasn't enough.. the true gem of them all is located in the backyard! The fully fenced yard backs up against 400 acres of beautiful conservation farm land which brings an abundance of wildlife. You will be able to sit and watch them for hours on your covered back deck. This decks railing matches the interior's with the stainless steel cables so your views are never obstructed. Stepping out from the covered deck leads you to the open portion perfect for getting sun or grilling! As you come down the stairs you are met with a multilevel patio leading to a covered pavilion complete with electricity and indirect LED lighting. Just off the pavilion you will find a custom serene koi pond. The Koi pond has a stainless steel fountain with LED lighting and a filtration system, stabilizer and heater.
Other updates within the property include:
5yr old ULTRA HIGH Efficiency A/C & furnace
High efficiency blown insulation in attic
Radon Mitigation system in basement
New WIFI Garage door opener w camera
New Anderson storm door in basement walkout
Whole home network pre-wired with A/V room
It is easy to see that the love and care that was put into this home and is now ready to be shared with a new family!
Location
State KY
County Jefferson
Direction Get on I-265/KY-841 E Follow I-265/KY-841 E to Brownsboro Rd in Louisville. Take exit 34 from I-265/KY-841 E 7 min (6.8 mi) Take Chamberlain Ln to Waveland Cir
Rooms
Basement Outside Entry, Walkout Part Fin
Interior
Heating Forced Air, Natural Gas
Cooling Central Air
Fireplace No
Exterior
Exterior Feature Porch, Deck
Garage Attached
Garage Spaces 2.0
Fence Partial, Wood
View Y/N No
Roof Type Shingle
Parking Type Attached
Garage Yes
Building
Lot Description Covt/Restr, Cul De Sac, Sidewalk, See Remarks
Story 2
Foundation Poured Concrete
Structure Type Brick,Vinyl Siding
Schools
School District Jefferson
Read Less Info
Want to know what your home might be worth? Contact us for a FREE valuation!

Our team is ready to help you sell your home for the highest possible price ASAP

Copyright 2024 Metro Search, Inc.

"My job is to find and attract mastery-based agents to the office, protect the culture, and make sure everyone is happy! "







