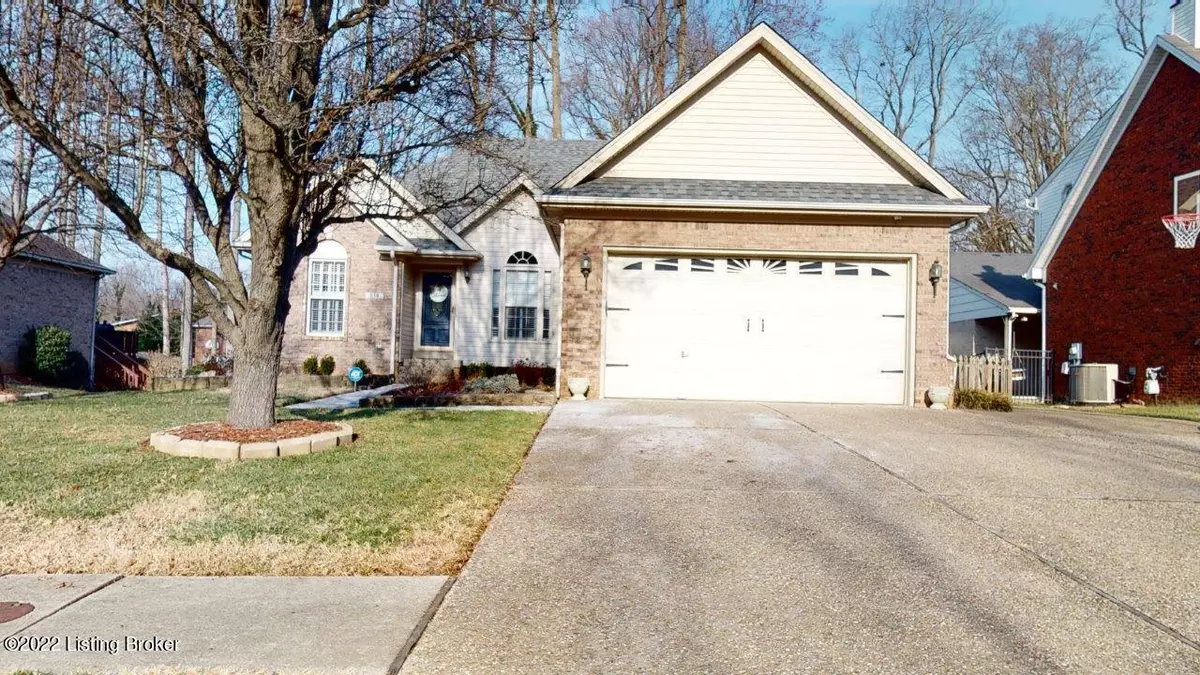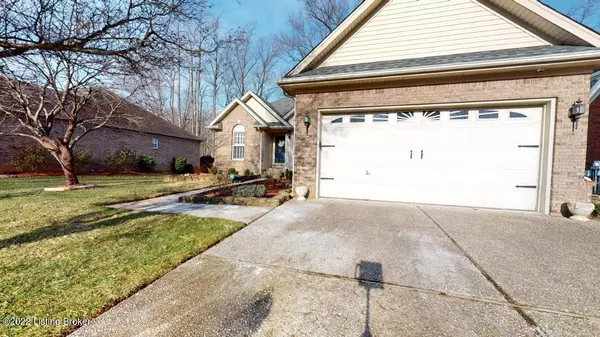$304,500
$289,900
5.0%For more information regarding the value of a property, please contact us for a free consultation.
3 Beds
2 Baths
2,909 SqFt
SOLD DATE : 03/29/2022
Key Details
Sold Price $304,500
Property Type Single Family Home
Sub Type Single Family Residence
Listing Status Sold
Purchase Type For Sale
Square Footage 2,909 sqft
Price per Sqft $104
Subdivision Stoneridge Landing
MLS Listing ID 1606235
Sold Date 03/29/22
Bedrooms 3
Full Baths 2
HOA Y/N No
Abv Grd Liv Area 1,464
Originating Board Metro Search (Greater Louisville Association of REALTORS®)
Year Built 1996
Lot Size 0.330 Acres
Acres 0.33
Property Description
This wonderful brick and vinyl split ranch located at the entrance to Stoneridge Landing offers 1464 Sq. Ft. on the 1st floor and an additional 1445 Sq. Ft. finished in the lower level. The appealing façade has an attached 2 car garage & a 3 car wide driveway allowing for plenty of off-street parking. Upon opening the front door, you will be wowed with the open floor plan featuring Engineered Bamboo wood flooring. Updated kitchen (2020) with white painted cabinetry, new grey & white epoxy countertops, faux slate backsplash and stainless appliances. The Kitchen and dining area open to the vaulted greatroom with gas fireplace and French doors leading to the expansive deck which was resealed in 2018. On the left side you will find 2 bedrooms and a full bath with tub/shower, tile floors and a linen closet. On the right side you will find the private primary ensuite with trey ceiling, crown molding and a full bath with double vanity, jetted tub and shower, 2 walk-in closets & 2 linen closets. An open staircase in the greatroom leads down to the spacious fully finished lower level with huge family room (Berber carpeting), a bonus room and storage area. The home has fresh neutral colors throughout. Roof 2019, Water heater 2020, HVAC 2009. Average LG&E is $213 monthly and the average water/sewer is $112 monthly for a family of 4. The lot is fully fenced and is on a fall away lot enabling one to possibly create a walk-out opening in the basement.
Location
State KY
County Jefferson
Direction I-264 - Dixie South Exit to left on East Pages to right on Valley College Drive OR I-265 to Stonestreet Exit - turn right - cross over Valley Station Road and then right on Valley College Drive
Rooms
Basement Finished
Interior
Heating Forced Air, Natural Gas
Cooling Central Air
Fireplaces Number 1
Fireplace Yes
Exterior
Exterior Feature Out Buildings, Deck
Garage Attached, Entry Front, Driveway
Garage Spaces 2.0
Fence Privacy, Full, Wood, Chain Link
View Y/N No
Roof Type Shingle
Parking Type Attached, Entry Front, Driveway
Garage Yes
Building
Lot Description Sidewalk, Cleared
Story 1
Foundation Poured Concrete
Structure Type Brick,Vinyl Siding
Schools
School District Jefferson
Read Less Info
Want to know what your home might be worth? Contact us for a FREE valuation!

Our team is ready to help you sell your home for the highest possible price ASAP

Copyright 2024 Metro Search, Inc.

"My job is to find and attract mastery-based agents to the office, protect the culture, and make sure everyone is happy! "







