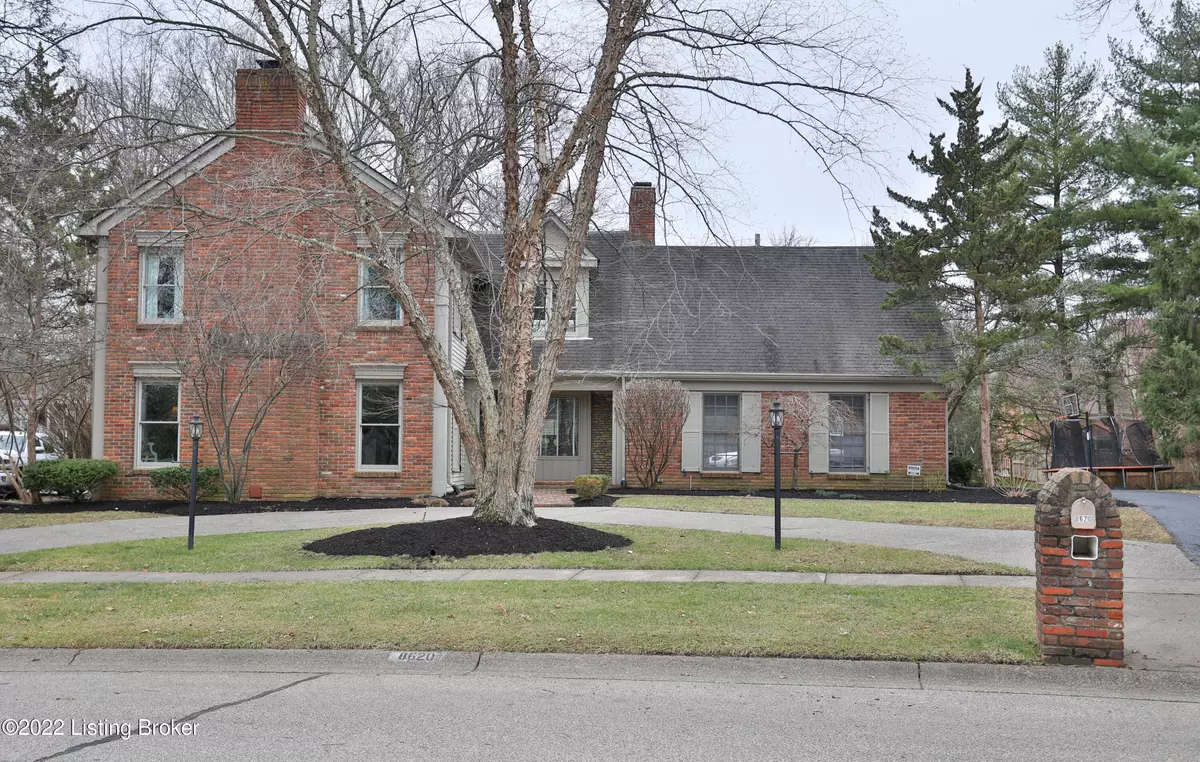$571,000
$550,000
3.8%For more information regarding the value of a property, please contact us for a free consultation.
4 Beds
4 Baths
3,938 SqFt
SOLD DATE : 04/11/2022
Key Details
Sold Price $571,000
Property Type Single Family Home
Sub Type Single Family Residence
Listing Status Sold
Purchase Type For Sale
Square Footage 3,938 sqft
Price per Sqft $144
Subdivision Hurstbourne
MLS Listing ID 1606216
Sold Date 04/11/22
Bedrooms 4
Full Baths 3
Half Baths 1
HOA Y/N No
Abv Grd Liv Area 3,180
Originating Board Metro Search (Greater Louisville Association of REALTORS®)
Year Built 1980
Lot Size 0.300 Acres
Acres 0.3
Property Description
Fantastic and updated property located in the desirable City of Hurstbourne! This beautiful home is spacious yet comfortable and inviting. You are greeted at the front entry with hardwood floors which are carried throughout the majority of the main floor. The formal living room, just off the entry, offers large windows allowing for great natural light as well as a wood burning fireplace. From the formal living room as well as front entry, is the original formal dining room currently used as a sitting/children's play area. The family room which is also off the entry as well as the kitchen is currently utilized as the formal dining room and works well as either. This charming room offers a large picture window, wet bar and a wood burning fireplace. Connected to this family room/dining room is a gorgeous and relaxing all-season sunroom with glass French doors and skylights, with great views of the secluded backyard also giving additional access to the backyard and new stamped concrete patio. The gourmet eat-in kitchen, updated at the end of 2018, includes a new subway tile backsplash, granite countertops, wood island countertop, painted cabinets as well as all new appliances. The kitchen is also well equipped with a Butler's pantry next to the walk-in pantry. The backyard and large patio are also accessible from the kitchen. The second floor offers the oversized primary suite to include a spacious walk-in closet, built-in window seat, an office/sitting/bonus room with a wood burning fireplace, an updated primary bathroom with a double sink vanity and is completed by a laundry room just off the bathroom. The remainder of the second floor consists of 3 additional bedrooms, one of the bedrooms having its own en suite bathroom, while the other two share a full bathroom just off the hallway. The basement makes for a nice additional family room as well as a bonus room with French doors making it a nice office, hobby, fitness room, etc. Additional features of this property include a rear entry 2-car attached garage, Trane furnace installed in 2020, Nest doorbell and thermostat, Derby's Invisible Pet Fence and a kids playset in the backyard. Schedule your appointment today to view all this property has to offer!
Location
State KY
County Jefferson
Direction Shelbyville Rd to Oxmoor Woods Pkwy to Left on Blackpool--OR--Hurstbourne to West on Linn Station Rd to Right on Colonel Anderson to Left on Blackpool Dr.
Rooms
Basement Partially Finished
Interior
Heating Forced Air, Natural Gas
Cooling Central Air
Fireplaces Number 3
Fireplace Yes
Exterior
Exterior Feature Patio, Porch
Parking Features Attached, Entry Rear
Garage Spaces 2.0
Fence None
View Y/N No
Roof Type Shingle
Garage Yes
Building
Lot Description Covt/Restr, Sidewalk, Level
Story 2
Foundation Crawl Space, Poured Concrete
Structure Type Wood Frame,Brk/Ven
Read Less Info
Want to know what your home might be worth? Contact us for a FREE valuation!

Our team is ready to help you sell your home for the highest possible price ASAP

Copyright 2024 Metro Search, Inc.
"My job is to find and attract mastery-based agents to the office, protect the culture, and make sure everyone is happy! "







