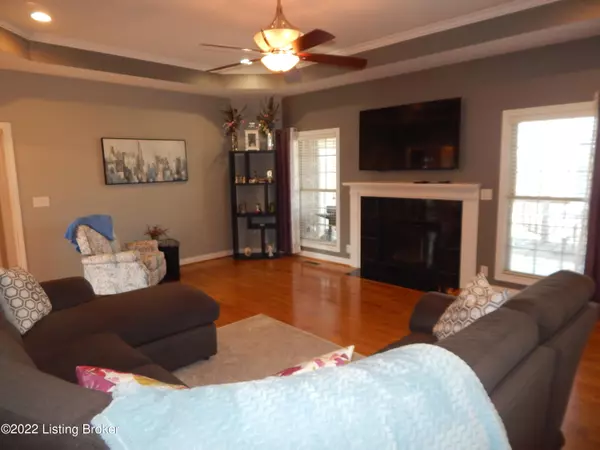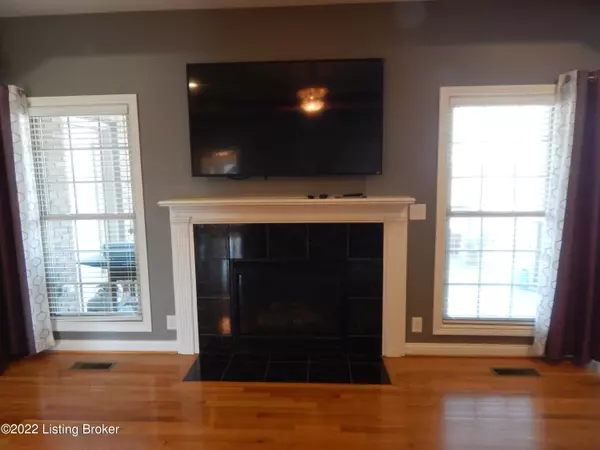$420,000
$445,000
5.6%For more information regarding the value of a property, please contact us for a free consultation.
4 Beds
3 Baths
3,460 SqFt
SOLD DATE : 03/07/2022
Key Details
Sold Price $420,000
Property Type Single Family Home
Sub Type Single Family Residence
Listing Status Sold
Purchase Type For Sale
Square Footage 3,460 sqft
Price per Sqft $121
Subdivision Woods Of Mt Washington
MLS Listing ID 1605099
Sold Date 03/07/22
Bedrooms 4
Full Baths 3
HOA Fees $150
HOA Y/N Yes
Abv Grd Liv Area 1,760
Originating Board Metro Search (Greater Louisville Association of REALTORS®)
Year Built 2009
Lot Size 0.510 Acres
Acres 0.51
Property Description
Welcome home to the Woods of Mt. Washington! Truly gorgeous 4 bedroom, 3 bath ranch home with a fabulous open split floor plan and finished walk-out basement located in a quiet neighborhood on a half-acre cul-de-sac lot. This home is better than new and features high ceilings, neutral colors, updated lighting, pre-wired for a security system, extra wide handicap accessible doors, lots of natural light and hardwood floors. You enter into a beautiful foyer leading to a large, open great room featuring a gas fireplace with beautiful mantle, ceiling fan, recessed lighting, trey ceiling and TV/cable wired to hall closet – no wires! The first floor also boasts a large eat-in kitchen with custom cherry/maple cabinets pendant lighting, pantry, tile backsplash, huge breakfast bar, stainless steel appliances, flat cook-top, double oven, LOTS of cabinets and countertops with a large eating area that overlooks your backyard. The owner's suite features a trey ceiling, large windows that let in lots of natural light, ceiling fan, door leading to back deck, custom trim work, 2 walk-in closets and a private bath. The bath has double sinks, large jacuzzi tub, tile flooring, heat lamps, TV/cable connection and separate huge shower. The first-floor laundry room has lots of cabinets. The other side of the home boasts 2 bedrooms with large closets, custom trim and ceiling fans, a full bath and linen closet. As if this were not enough, step into the walk-out finished basement featuring a large family room, bedroom, office/other room and full bath (ceramic flooring and linen closet). The bedroom is currently used as a craft room but would be great as a "mother-in-law" suite as it is large and features a walk-in closet, custom shelving, full bath and outside access. The oversized two-car garage has lots of room for storage and an outside access door. The outside is as beautiful as the inside! This home is on a half-acre lot. The backyard is HUGE with plenty of room for a garden and overlooks green space. There is a large, covered back deck with lighting and speakers, professional landscaping and flower bed trim and covered lower patio from the basement entrance. THIS HOME TRULY IS A MUST SEE WITH TOO MANY FEATURS TO LIST!! VIEW ALL OF THE PICTURES AND CALL TODAY FOR YOUR PRIVATE SHOWING.
Location
State KY
County Bullitt
Direction Gene Snyder West; Lt. on Bardstown; Lt. on Highway 44; Lt. on Parkland trace; Lt. on street
Rooms
Basement Walkout Finished
Interior
Heating Forced Air, Natural Gas
Cooling Central Air
Fireplaces Number 1
Fireplace Yes
Exterior
Exterior Feature Porch, Deck
Parking Features Attached, Entry Front
Garage Spaces 2.0
Fence None
View Y/N No
Roof Type Shingle
Garage Yes
Building
Lot Description Cul De Sac, Sidewalk, Cleared, Level
Story 1
Structure Type Brick
Schools
School District Bullitt
Read Less Info
Want to know what your home might be worth? Contact us for a FREE valuation!

Our team is ready to help you sell your home for the highest possible price ASAP

Copyright 2024 Metro Search, Inc.
"My job is to find and attract mastery-based agents to the office, protect the culture, and make sure everyone is happy! "







