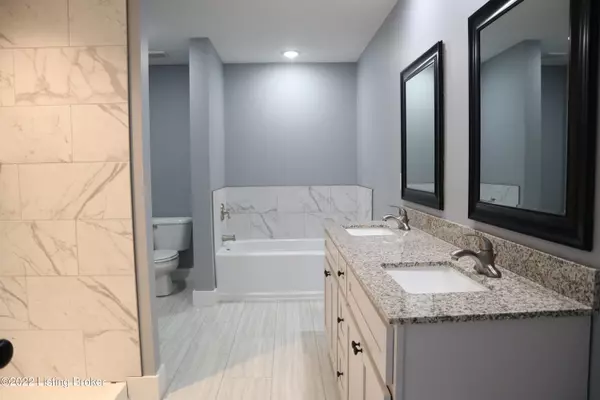$369,000
$369,000
For more information regarding the value of a property, please contact us for a free consultation.
3 Beds
2 Baths
2,013 SqFt
SOLD DATE : 03/11/2022
Key Details
Sold Price $369,000
Property Type Single Family Home
Sub Type Single Family Residence
Listing Status Sold
Purchase Type For Sale
Square Footage 2,013 sqft
Price per Sqft $183
Subdivision Hunters Crossing
MLS Listing ID 1604421
Sold Date 03/11/22
Bedrooms 3
Full Baths 2
HOA Y/N No
Abv Grd Liv Area 2,013
Year Built 2021
Lot Size 1.000 Acres
Acres 1.0
Property Description
This beautiful new construction craftsman style ranch in Hunters Crossing is the perfect place for you to call home! This 2013 sq. ft. split floor plan has 5 rooms that could be bedrooms, however the lateral/septic system only allows for 3 bedrooms. Pick your favorite 3 bedrooms and use the other 2 rooms as an office, media room, or bonus space, along with 2 full baths, and sits on an acre lot. When you enter through the front craftsman style door you will find an open concept floor plan with the living room and eat in kitchen area. The living room has a tray ceiling. This perfect kitchen features an island along with an abundance of white shaker style cabinets and beautiful granite countertops along with a pantry. You will also notice the custom craftsman style trim work done above each door in the home. When you enter the primary bedroom with tray ceiling and walk to the primary bath you will be blown away. The primary bathroom has a custom tiled shower, a soaking tub, a double vanity and a dreamy 6X16 walk in closet with an abundance of shelving. The photos do this closet no justice. You must see this! The laundry room is centrally and conveniently located in the home next to the garage and primary bedroom. The flooring is a very nice, thick quality laminate wood while the bathrooms have gorgeous ceramic tile. The exterior is all brick front and brick skirting around perimeter with a classic appeal that won't go out of style. Enjoy a front and back covered porch and a private back yard. You will also notice the attached two car garage has a lower ceiling, however that allowed for the extra space to be finished above it creating more living space. Stainless appliances complete the kitchen. Builder will be providing a one-year Builder's Home Warranty. Schedule your showing and see what this lovely new home has to offer you. The finish grading, seed, straw and landscaping will be completed once weather allows. There are a few little minor details to get the home completely finished (touch up paint, few pieces of trim, metal on the exterior, and insulation in the floor) but will be done asap.
Location
State KY
County Spencer
Direction From Gene Snyder, take Ky-155 towards Taylorsville. Continue onto Taylorsville Rd for 14.8 miles. Turn left on Little Mount Rd, continue for 3 miles then turn left onto Fairground Rd. In .5 miles, turn left onto Isaac Way (Hunters Crossing). Home is at the end of the street on the left.
Rooms
Basement None
Interior
Heating Electric
Cooling Central Air
Fireplace No
Exterior
Exterior Feature Porch
Garage Attached, Entry Front
Garage Spaces 2.0
Fence None
View Y/N No
Roof Type Shingle
Parking Type Attached, Entry Front
Garage Yes
Building
Lot Description Cul De Sac, Cleared
Story 1
Foundation Concrete Blk
Structure Type Brick,Vinyl Siding
Read Less Info
Want to know what your home might be worth? Contact us for a FREE valuation!

Our team is ready to help you sell your home for the highest possible price ASAP

Copyright 2024 Metro Search, Inc.

"My job is to find and attract mastery-based agents to the office, protect the culture, and make sure everyone is happy! "







