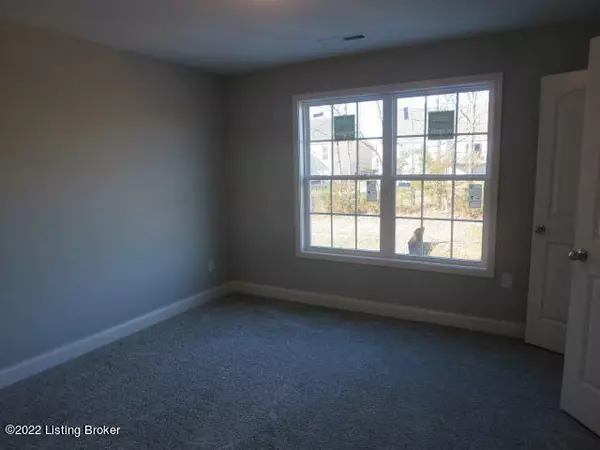$424,750
$419,900
1.2%For more information regarding the value of a property, please contact us for a free consultation.
4 Beds
3 Baths
2,701 SqFt
SOLD DATE : 03/29/2022
Key Details
Sold Price $424,750
Property Type Single Family Home
Sub Type Single Family Residence
Listing Status Sold
Purchase Type For Sale
Square Footage 2,701 sqft
Price per Sqft $157
Subdivision Wyndover Hills
MLS Listing ID 1604076
Sold Date 03/29/22
Bedrooms 4
Full Baths 2
Half Baths 1
HOA Fees $560
HOA Y/N Yes
Abv Grd Liv Area 2,701
Originating Board Greater Louisville Association of REALTORS®
Year Built 2022
Lot Size 7,840 Sqft
Acres 0.18
Property Description
The Talbot floor plan is a traditional two story floor plan with a family-friendly design. A large family room is open to the kitchen and breakfast area, and the formal dining room is located at the front of the home. The spacious kitchen, which features a full wall of variable height and depth cabinets and countertop space, offers an island, and a large 5' x 5'7'' pantry. The kitchen and breakfast area adjoin the 18' 4'' x 9' 8'' covered patio. Expansive windows overlook the rear yard. The kitchen is equipped with a chimney hood vented to the outside, and a stainless appliance package that includes a gas range and French door refrigerator. The counter tops are granite. There is a direct vent fireplace with a raised stone hearth that is located on the side wall of the family room. The c closet in the foyer is a convenience not seen in many new homes.
All bedrooms are upstairs, and the primary bedroom suite includes a 42" x 72" drop in garden tub with a tile surround, and a 4' x 3'10" fully tiled separate shower, a linen closet and commode closet, and dual vanity. Three large bedrooms and a shared bathroom complete the upstairs. An unfinished storage area above the garage is accessed through the closet.
There are many additional features, including pre-wiring for future ceiling fans in all the bedrooms, family room, and covered patio, upgraded lighting fixtures, and recessed lights in the family room.
For more information contact the listing agent.
Location
State KY
County Jefferson
Direction I-265N to Shelbyville Road. East to left on Rockcrest Way. Immediate Right on Wyndover Trace. Left on Belden Trail. Left on Spitfire Lake Path.
Rooms
Basement None
Interior
Heating Forced Air, Natural Gas
Cooling Central Air
Fireplaces Number 1
Fireplace Yes
Exterior
Exterior Feature Patio
Garage Attached, Entry Front
Garage Spaces 2.0
Fence None
View Y/N No
Roof Type Shingle
Parking Type Attached, Entry Front
Garage Yes
Building
Lot Description Sidewalk
Story 2
Foundation Concrete Blk, Slab
Structure Type Wood Frame,Brk/Ven,Vinyl Siding
Read Less Info
Want to know what your home might be worth? Contact us for a FREE valuation!

Our team is ready to help you sell your home for the highest possible price ASAP

Copyright 2024 Metro Search, Inc.

"My job is to find and attract mastery-based agents to the office, protect the culture, and make sure everyone is happy! "







