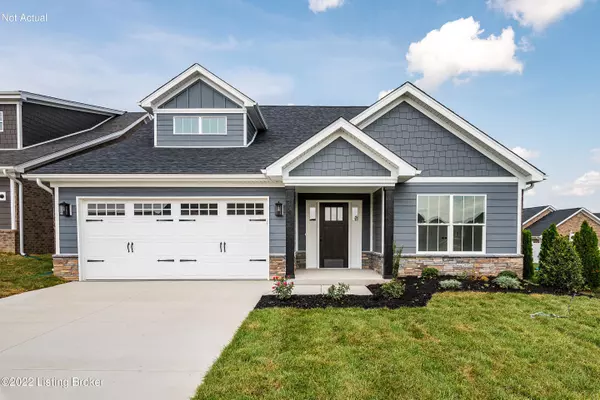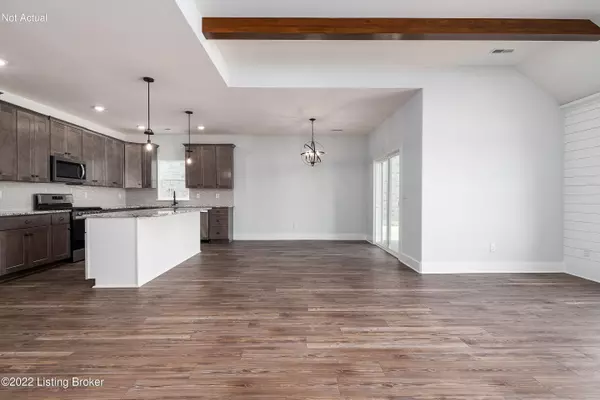$317,050
$308,900
2.6%For more information regarding the value of a property, please contact us for a free consultation.
3 Beds
2 Baths
1,522 SqFt
SOLD DATE : 05/04/2022
Key Details
Sold Price $317,050
Property Type Single Family Home
Sub Type Single Family Residence
Listing Status Sold
Purchase Type For Sale
Square Footage 1,522 sqft
Price per Sqft $208
Subdivision Danbury Oaks
MLS Listing ID 1603782
Sold Date 05/04/22
Bedrooms 3
Full Baths 2
HOA Fees $1,800
HOA Y/N Yes
Abv Grd Liv Area 1,522
Originating Board Greater Louisville Association of REALTORS®
Year Built 2022
Lot Size 6,098 Sqft
Acres 0.14
Property Description
Welcome home to the Gardens of Danbury Oaks, one of Charlestown's most exciting new residential developments. Local custom builder RyBuilt's homes are known for their modern craftsman style featuring open concepts, high quality locally-sourced cabinetry with granite/quartz countertops, covered patios, oversized master bedrooms and closets, and signature unique trimwork. Enjoy single story living with three bedrooms and two full bathrooms, and the largest kitchen of the three available floorplans. As you enter the home you are greeted with a spacious foyer and beautiful LVP wood floors. The front two bedrooms have plush carpeting, spacious closets, and a neighboring full bath. As you continue on past the foyer, it opens up to stunning 10 ft. ceilings with exposed beams in the great room, and a large kitchen with beautiful granite countertops and shaker style cabinets. Off the kitchen, the dining area leads out to the covered concrete patio with ceiling fan overlooking the backyard, perfect for entertaining. Back inside, the primary bedroom features jaw-dropping floor-to-ceiling trimwork, and an ensuite bathroom with walk-in closet and beautifully tiled stand up shower, and double sink vanity with granite countertops. The Gardens HOA handles the lawn care - including an annual mulching - as well as snow removal. The Gardens model home (Lillian floorplan) is open Monday/Wednesday/Friday from 12-6, and Sunday from 12-4, or any other day by appointment only.
Location
State IN
County Clark
Direction HWY 403 towards Charlestown- Danbury Oaks is on the left. Left onto Balmer Blvd. Left onto Aberdeen Ln. Right onto St. Andrews St. Left on Linwood Circle. Home is on the left.
Rooms
Basement None
Interior
Heating Forced Air
Cooling Central Air
Fireplace No
Exterior
Exterior Feature Patio
Garage Attached, Driveway
Garage Spaces 2.0
Fence None
View Y/N No
Roof Type Shingle
Parking Type Attached, Driveway
Garage Yes
Building
Lot Description Sidewalk
Story 1
Foundation Slab
Structure Type Brick,Fiber Cement
Read Less Info
Want to know what your home might be worth? Contact us for a FREE valuation!

Our team is ready to help you sell your home for the highest possible price ASAP

Copyright 2024 Metro Search, Inc.

"My job is to find and attract mastery-based agents to the office, protect the culture, and make sure everyone is happy! "







