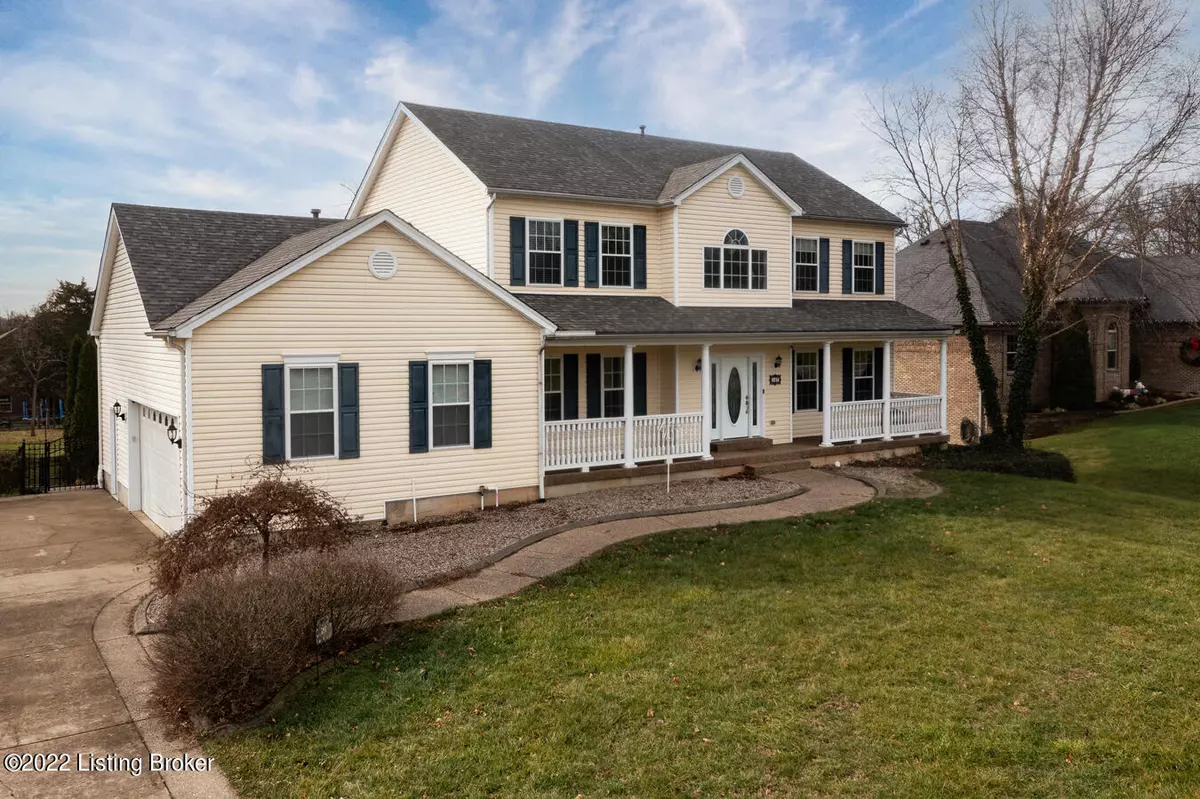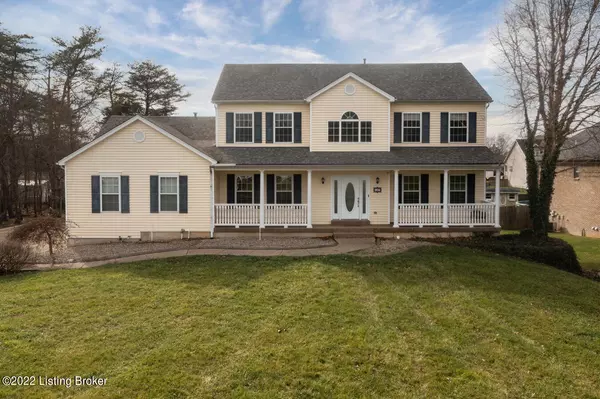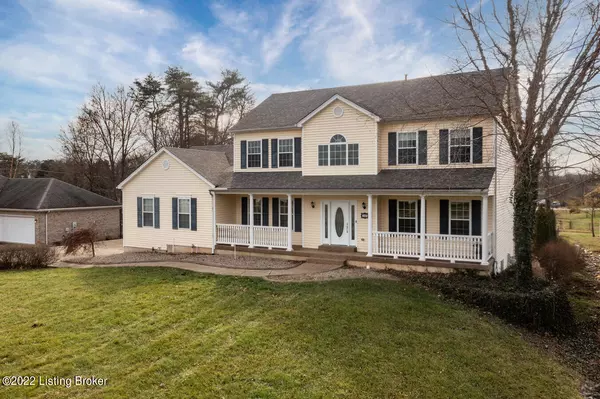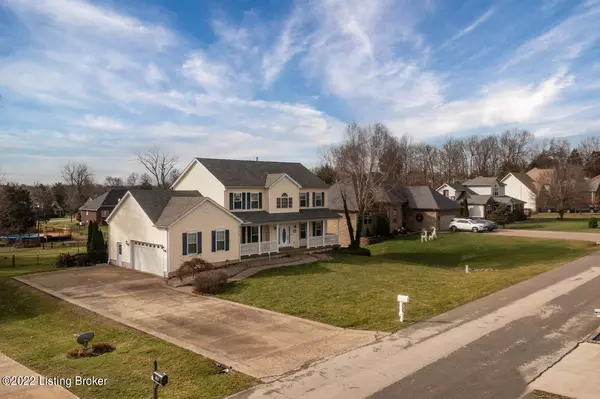$500,000
$500,000
For more information regarding the value of a property, please contact us for a free consultation.
6 Beds
4 Baths
3,777 SqFt
SOLD DATE : 02/16/2022
Key Details
Sold Price $500,000
Property Type Single Family Home
Sub Type Single Family Residence
Listing Status Sold
Purchase Type For Sale
Square Footage 3,777 sqft
Price per Sqft $132
Subdivision Greenbriar Woods
MLS Listing ID 1603266
Sold Date 02/16/22
Bedrooms 6
Full Baths 3
Half Baths 1
HOA Y/N No
Abv Grd Liv Area 2,577
Originating Board Metro Search (Greater Louisville Association of REALTORS®)
Year Built 2004
Lot Size 0.500 Acres
Acres 0.5
Property Description
If you're looking for a house that, has it all, you have found it!!! This custom built, 6 bedroom, 3.5 bath, walkout basement two story home has so much to offer! Walk in the front door to a beautiful two story foyer with ceramic tile floors that flow through to the kitchen. The formal living room is large with tall ceilings and beautiful crown molding. Move to the eat in kitchen that opens up to the main family room. Gorgeous built ins and a window bench make this space cozy and ready for your furniture to put on the finishing touches. The kitchen has tall cherry cabinets and a Corian countertop with a beautiful tile backsplash and stainless steel appliances. Off the kitchen the formal dining room has spectacular inlayed wood floors, a tray ceiling, and wainscotting to give an elegant look. Behind the kitchen is a half bath, the laundry room, and the entrance from the oversized 2.5 car garage. Heading upstairs the primary bedroom is spacious and bright. The Primary bathroom has dual sink vanity, a separate tub and shower, and a custom built walk in closet. The two other bedrooms on the second floor are big as well as this house won't leave you wanting more space. Head downstairs to the walkout basement and you'll see an open living space that leads out to the patio underneath the deck. And, the best part, it leads you straight out to the inground pool! The basement also has 3 bedrooms and 1 full bathroom, and a utility/storage room. Going outside you have a great sized pool surrounded by stamped concrete. You also have a full deck above coming off the kitchen that has a gazebo attached. If this wasn't enough the yard goes back even further (.5 acre total) so that there's more room to have activities like a fire pit, playset, and more! The driveway is a double wide driveway and the garage has tall ceilings, room for two cars, and a workshop.
Location
State KY
County Bullitt
Direction From Bardstown Rd. take Hwy 44 Old Mill Rd west approximately 3.3 miles then turn right on Greenbriar Road. In approximately one mile turn left on Hardwood Dr. - home is on the left.
Rooms
Basement Finished, Walkout Finished
Interior
Heating Forced Air, Natural Gas
Cooling Central Air
Fireplace No
Exterior
Exterior Feature Pool - In Ground, Porch, Deck
Parking Features Attached, Entry Side, Driveway
Garage Spaces 2.0
Fence Full, Chain Link
View Y/N No
Roof Type Shingle
Garage Yes
Building
Lot Description Corner, Cleared
Story 2
Foundation Poured Concrete
Structure Type Vinyl Siding
Read Less Info
Want to know what your home might be worth? Contact us for a FREE valuation!

Our team is ready to help you sell your home for the highest possible price ASAP

Copyright 2024 Metro Search, Inc.
"My job is to find and attract mastery-based agents to the office, protect the culture, and make sure everyone is happy! "







