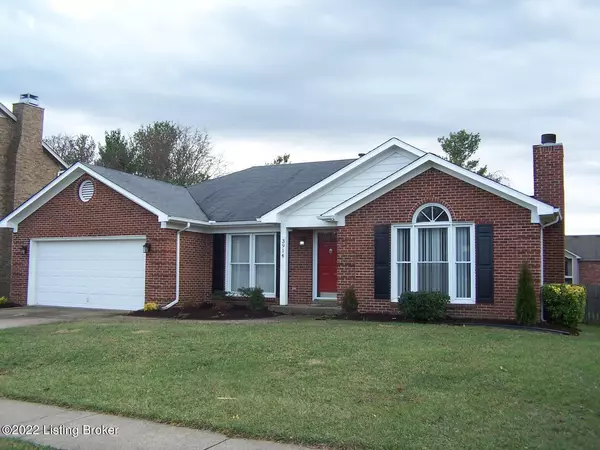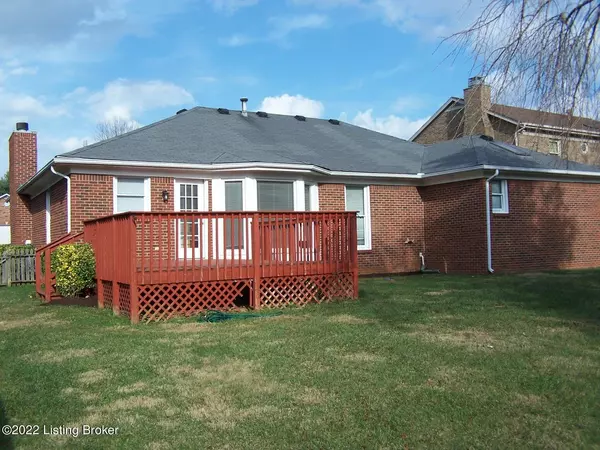$307,500
$306,000
0.5%For more information regarding the value of a property, please contact us for a free consultation.
3 Beds
2 Baths
1,790 SqFt
SOLD DATE : 01/28/2022
Key Details
Sold Price $307,500
Property Type Single Family Home
Sub Type Single Family Residence
Listing Status Sold
Purchase Type For Sale
Square Footage 1,790 sqft
Price per Sqft $171
Subdivision Hurstbourne Woods
MLS Listing ID 1599868
Sold Date 01/28/22
Bedrooms 3
Full Baths 2
HOA Fees $300
HOA Y/N Yes
Abv Grd Liv Area 1,725
Originating Board Metro Search (Greater Louisville Association of REALTORS®)
Year Built 1992
Lot Size 9,147 Sqft
Acres 0.21
Property Description
Welcome to 3914 Hurstbourne Woods Drive!! This all brick ranch has an attached 2 Car Garage, front porch, rear deck, fully fenced back yard, utility shed, partially finished basement waiting for your design, 3 Bedrooms, 2 Full Baths, Great Room, Eat-In Kitchen w/granite tops and planning desk, Dining Area, Dining Room, Primary Bedroom has his and her closets, his and her sinks, make up table, Laundry Room, new paint throughout, new carpet throughout, all new door hardware, new light fixtures, new ceiling fans/light fixtures, large walk-in cedar closet in the unfinished basement, double pane windows, fully fenced back yard, new storm door and professional landscaping!! When you walk in the front door, you are greeted by a long Entry Foyer with ceramic tile flooring, crown molding, fresh coat of paint, new chandelier and is wide open to the Great Room. The Great Room has a vaulted ceiling, new carpeting, fresh coat of paint, new ceiling fan/light fixture, triple windows with arched transom, gas fireplace w/2 decorative spot lighting, door facing to Dining Room and wide opening to the Entry Foyer. Just down the Entry Foyer is the Eat In Kitchen with hard flooring, granite counter tops, all appliances remain, new door hardware, planning desk, Eat-In Area, pantry, lots of cabinet, drawer and counter space and access to Dining Room, spacious Entry Foyer as well as the rear deck and fully fenced back yard. The Formal Dining Room sits just off of the Eat In Kitchen and Great Room with new carpeting, new chandelier, window for natural lighting, crown molding, chair rail and access to the Eat In Kitchen and the Great Room. The Primary Bedroom has new carpeting, new ceiling fan/light fixture, trey ceiling w/crown molding, Primary Bathroom, with his and her sinks AND his and her walk-in closets. The Primary Bathroom has his and her sinks, makeup table, linen closet, jacuzzi tub and separate area with toilet and walk-in shower w/a removeable shower head and a timed exhaust fan. Bedroom #2 has new carpeting, new ceiling fan/light fixture, double door closets, fresh coat of paint, 2 windows for lots of natural lighting and access to the 2nd Full Bath. The 2nd Full Bath has ceramic tile flooring, new hardware and a shower/tub unit. Completing the 1st floor is the Laundry Room with new flooring, 4 cabinets for all your laundry needs/storage and washer and dryer hookups. Completing this home is the spacious and wide open partially finished basement with a large walk-in Cedar closet. This partially finished basement could possibly be a 4th and 5th Bedroom, 3rd Full Bath, Family Room, Gaming or Media Room, Workout Room as well as additional storage for this home. All this and more make this home a must see!!
Location
State KY
County Jefferson
Direction South on Hurstbourne Lane, (L) on Hurstbourne Woods Dr, home is on the right.
Rooms
Basement Partially Finished
Interior
Heating Forced Air, Natural Gas
Cooling Central Air
Fireplaces Number 1
Fireplace Yes
Exterior
Exterior Feature Porch, Deck
Parking Features Attached
Garage Spaces 2.0
Fence Full
View Y/N No
Roof Type Shingle
Garage Yes
Building
Lot Description Sidewalk
Story 1
Foundation Poured Concrete
Structure Type Brick
Read Less Info
Want to know what your home might be worth? Contact us for a FREE valuation!

Our team is ready to help you sell your home for the highest possible price ASAP

Copyright 2024 Metro Search, Inc.
"My job is to find and attract mastery-based agents to the office, protect the culture, and make sure everyone is happy! "







