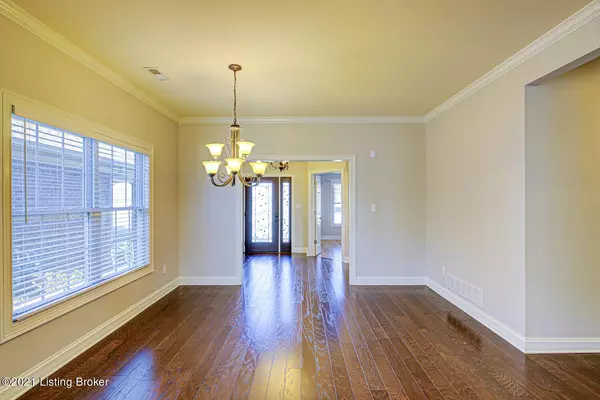$355,000
$375,000
5.3%For more information regarding the value of a property, please contact us for a free consultation.
2 Beds
3 Baths
2,390 SqFt
SOLD DATE : 01/20/2022
Key Details
Sold Price $355,000
Property Type Condo
Sub Type Condominium
Listing Status Sold
Purchase Type For Sale
Square Footage 2,390 sqft
Price per Sqft $148
MLS Listing ID 1603175
Sold Date 01/20/22
Bedrooms 2
Full Baths 3
HOA Fees $1,800
HOA Y/N Yes
Abv Grd Liv Area 2,390
Originating Board Metro Search (Greater Louisville Association of REALTORS®)
Year Built 2015
Property Description
Don't miss this beautiful, well maintained, patio home in the heart of Crestwood. This home features interior finishes such as 9-foot ceilings throughout, custom interior woodwork including crown molding, base boards, built-ins, and columns. As you walk through the custom designed door into the large foyer you immediately notice the openness between the foyer, dining room, great room with additional vaulted trey ceiling, and the kitchen. The first floor has wood floors throughout except the bathrooms and laundry have tile flooring. There are lots of windows which allow for natural lighting. The kitchen has cherry cabinetry, granite countertops, updated glass backsplash, lots of cabinets, a pantry, and stainless appliances. It has a breakfast bar and a large inset for an eat-in area. Off the kitchen there is an enclosed patio (about 96 sq ft. not included in square footage as it is not heated and cooled) with sliding surround doors that is glassed for winter and screens for spring and summer. The first level has a large primary bedroom with a large attached primary bath and walk in closet. This bath features maple cabinetry, double sinks, granite countertops, custom installed walk-in tub with tile surround, and a large double shower. The great room has a vaulted trey ceiling, a beautiful gas fireplace with a custom wood mantle and built ins. There is also a large laundry room with maple cabinetry for added storage and a large utility sink. The office is located off the foyer and there is an additional full bath right in the same area. If you were to add a small closet to this room it could become a 3rd bedroom for guests. The second level has a large bedroom with a sitting room which is large enough to be a second primary bedroom and a full-sized attached bath with tile flooring, maple cabinetry, single sink, granite countertops and a tub shower combination. The stairs leading up to 2nd level are carpeted and this bedroom is carpeted. Additionally, there is a storage area with flooring (approximately 278 sq feet also not included in the square footage as it is not cooled or heated) which has electric and is a great addition to this unit. This property offers a 90% high efficiency gas furnace and a 65-gallon water heater. This is a fee simple patio home. There is an HOA that is structured and maintained by the owners. The HOA does not cover trash or water. They do maintain all mowing and trimming of yards and the entry way.
Location
State KY
County Oldham
Direction I-71 N to exit 14, right on Hwy 329 Bypass, left on Hwy 146, left to street.
Rooms
Basement None
Interior
Heating Forced Air, Natural Gas
Cooling Central Air
Fireplaces Number 1
Fireplace Yes
Exterior
Exterior Feature Screened in Porch, Porch
Garage Attached, Entry Front
Garage Spaces 2.0
Fence None
View Y/N No
Roof Type Shingle
Parking Type Attached, Entry Front
Garage Yes
Building
Lot Description Covt/Restr, Level
Story 2
Foundation Slab, Poured Concrete
Structure Type Brick,Vinyl Siding
Read Less Info
Want to know what your home might be worth? Contact us for a FREE valuation!

Our team is ready to help you sell your home for the highest possible price ASAP

Copyright 2024 Metro Search, Inc.

"My job is to find and attract mastery-based agents to the office, protect the culture, and make sure everyone is happy! "







