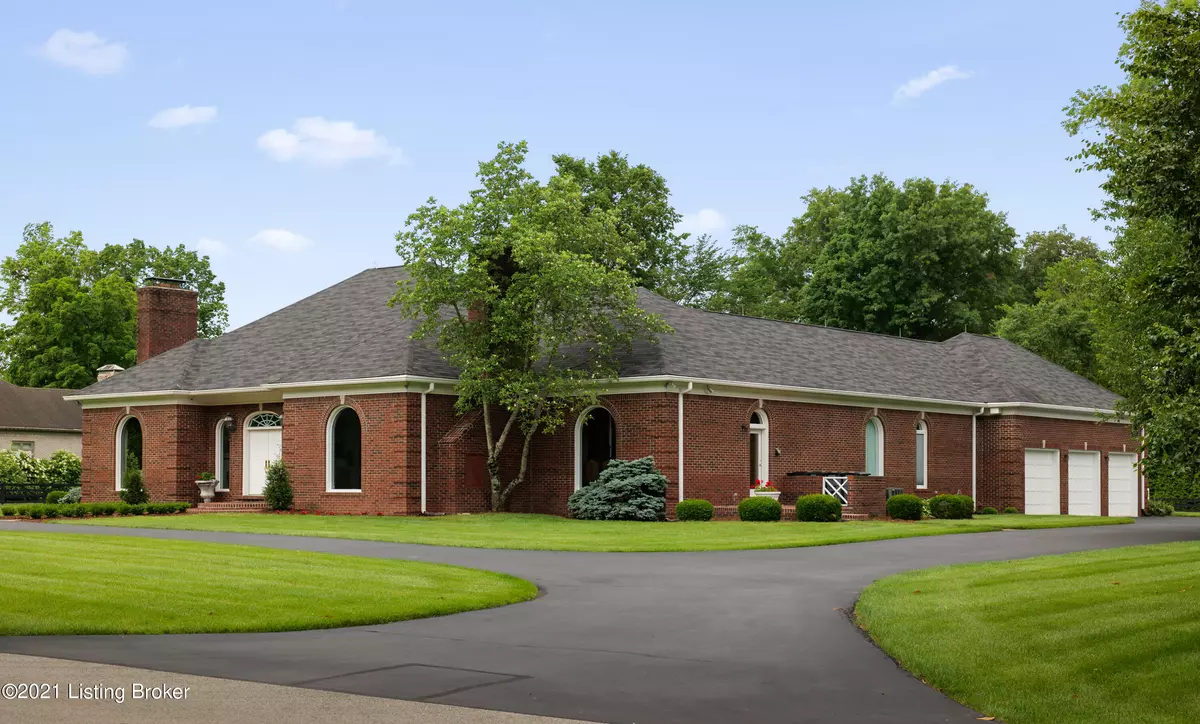$1,900,000
$1,900,000
For more information regarding the value of a property, please contact us for a free consultation.
4 Beds
8 Baths
7,013 SqFt
SOLD DATE : 12/17/2021
Key Details
Sold Price $1,900,000
Property Type Single Family Home
Sub Type Single Family Residence
Listing Status Sold
Purchase Type For Sale
Square Footage 7,013 sqft
Price per Sqft $270
Subdivision Poplar Crest
MLS Listing ID 1602871
Sold Date 12/17/21
Bedrooms 4
Full Baths 6
Half Baths 2
HOA Y/N No
Abv Grd Liv Area 6,596
Originating Board Metro Search (Greater Louisville Association of REALTORS®)
Year Built 1985
Lot Size 1.300 Acres
Acres 1.3
Property Description
Elegant custom built Poplar Crest estate provides the ultimate private first floor living experience. This house features 4 bedroom suites, 6 full baths, a whole house generator, a large private gym, a heated 3 car garage, and a swimming pool. Upon entering the home you'll find the spacious marble tiled floor flanked by a wood paneled office to your left and the lovely dining room to your right. Each room contains gas fireplaces and striking arched windows that flood the rooms with warm natural sunlight. Just through the foyer you'll find the living room and wet bar that overlook the rear patio and pool. The right wing of the estate is where you'll find the expansive kitchen and breakfast area complete with all the modern conveniences - Sub Zero refrigerator & freezer, 2 Sub Zero refrigerator drawers, a Viking stove, a vegetable steamer, a warming drawer, and 2 Miele dishwashers. Down the right wing hallway is a guest bedroom suite, the laundry room & half bath, and the 3 car garage. The left wing of the house features two more guest bedroom suites, a half bath, and the magnificent primary bedroom suite. This primary bedroom leaves little to be desired as it boasts remote controlled blackout curtains, his and her closets with automated wardrobe lifts, and 2 stunning bathrooms - one with a glassed-in marble shower and the other with a jacuzzi tub and bidet. The rear closet connects to the private gym with over 700 sqft and a dedicated HVAC unit! After working out you can grab a drink at the wet bar, relax in the sauna, and then rinse off in the dedicated gym bathroom. The second floor provides alternative access to the gym along with additional temperature controlled storage. The lower level can easily be finished for additional recreational space. Other prominent features of this home include: an automatic pool cover, thermal windows, an irrigation system, hepa filter HVAC units, Central Station security system, a water leak detection system with an automated shut off valve, and a hot water circulating system that services the entire house. For all other questions please contact the listing agents.
Location
State KY
County Jefferson
Direction Brownsboro Road to Blankenbaker Lane to Poplar Crest Hill to house.
Rooms
Basement Unfinished
Interior
Heating Natural Gas
Cooling Central Air
Fireplaces Number 2
Fireplace Yes
Exterior
Exterior Feature Patio, Sauna/Steam, Pool - In Ground
Garage Attached, Entry Side
Garage Spaces 3.0
Fence None, Partial
View Y/N No
Roof Type Shingle
Parking Type Attached, Entry Side
Garage Yes
Building
Lot Description Level, Storm Sewer
Story 1
Foundation Poured Concrete
Structure Type Brick
Read Less Info
Want to know what your home might be worth? Contact us for a FREE valuation!

Our team is ready to help you sell your home for the highest possible price ASAP

Copyright 2024 Metro Search, Inc.

"My job is to find and attract mastery-based agents to the office, protect the culture, and make sure everyone is happy! "


