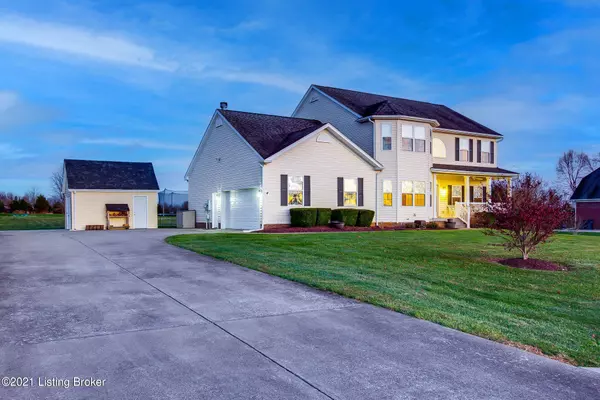$425,000
$425,000
For more information regarding the value of a property, please contact us for a free consultation.
5 Beds
4 Baths
4,208 SqFt
SOLD DATE : 01/18/2022
Key Details
Sold Price $425,000
Property Type Single Family Home
Sub Type Single Family Residence
Listing Status Sold
Purchase Type For Sale
Square Footage 4,208 sqft
Price per Sqft $100
Subdivision Sycamore Run
MLS Listing ID 1601861
Sold Date 01/18/22
Bedrooms 5
Full Baths 3
Half Baths 1
HOA Fees $100
HOA Y/N Yes
Abv Grd Liv Area 2,678
Originating Board Metro Search (Greater Louisville Association of REALTORS®)
Year Built 2005
Lot Size 1.000 Acres
Acres 1.0
Property Description
Welcome to Sycamore Run!
Beautiful 5 bedroom, 3.5 bath home w/ over 4000 sq.ft. of living space sitting on a large flat 1 acre lot.
The front living area leads through to a separate dining area with access to the eat-in-kitchen.The spacious kitchen has plenty of counter space and an island, perfect for entertaining. Updated glass sliding doors let the sunlight pour in and allows for a beautiful view of the backyard. This house offers an open floor plan with the kitchen opening directly to the large living room. The living room has a wood-burning fireplace, perfect for those cozy nights. There is additionally a large 1st floor bedroom and half bath, perfect for guests.
Oversized 2 car garage with additional custom heavy duty shelving. 1st floor laundry/mud room with closet next to th entrance from the garage.
Upstairs, there are 4 bedrooms & 2 full baths. The spacious primary bedroom has recessed ceilings, plenty of natural light, walk-in closet and room for an additional seating or desk. The primary bathroom has double sinks, garden tub, separate shower stall and new flooring.
The finished basement has a large open living area, two additional rooms with closets, and a completely remodeled full bath. Plenty of space for a home theater, gym, office. The crawl space is unfinished, easily accessible, the perfect place for additional storage.
Outside you will find a large matching 16x12 storage shed complete with electricity to conveniently hold mowing tractor, tools, and other seasonal items. Enjoy all your outdoor entertaining on the large updated deck overlooking the flat back yard looking out towards corn fields. Schedule a showing today to come see everything this home has to offer!
Updates include window blinds, large remote control blind in front entry, front door, sliding glass door, deck, basement bathroom, primary bathroom, large shed, HVAC.
Location
State KY
County Oldham
Direction 1-71 to Exit 221, left on 53 & go 4.5 miles until you reach Hwy 42. Turn right on Hwy 42, then .7 miles to subdivision on left. House is on right.
Rooms
Basement Finished
Interior
Heating Heat Pump
Cooling Central Air, Heat Pump
Fireplaces Number 1
Fireplace Yes
Exterior
Exterior Feature Out Buildings, Porch, Deck
Garage Attached
Garage Spaces 2.0
View Y/N No
Roof Type Shingle
Parking Type Attached
Garage Yes
Building
Story 2
Foundation Poured Concrete
Structure Type Vinyl Siding
Read Less Info
Want to know what your home might be worth? Contact us for a FREE valuation!

Our team is ready to help you sell your home for the highest possible price ASAP

Copyright 2024 Metro Search, Inc.

"My job is to find and attract mastery-based agents to the office, protect the culture, and make sure everyone is happy! "







