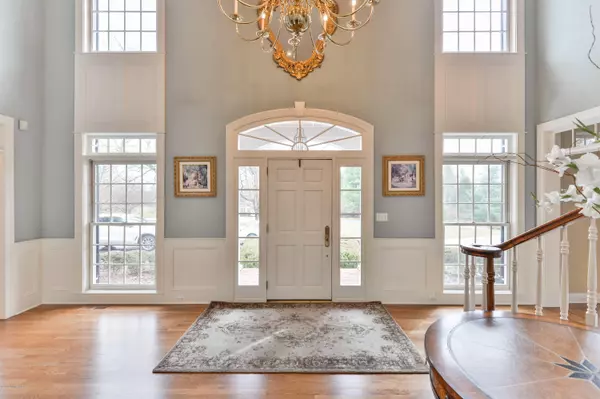$2,795,000
$2,795,000
For more information regarding the value of a property, please contact us for a free consultation.
6 Beds
9 Baths
11,617 SqFt
SOLD DATE : 11/29/2021
Key Details
Sold Price $2,795,000
Property Type Single Family Home
Sub Type Single Family Residence
Listing Status Sold
Purchase Type For Sale
Square Footage 11,617 sqft
Price per Sqft $240
Subdivision Anchorage
MLS Listing ID 1601751
Sold Date 11/29/21
Bedrooms 6
Full Baths 6
Half Baths 3
HOA Y/N No
Abv Grd Liv Area 8,036
Originating Board Metro Search (Greater Louisville Association of REALTORS®)
Year Built 1993
Lot Size 4.820 Acres
Acres 4.82
Property Description
This impressive and stately traditional brick home in situated on a 5 acre picturesque lot in Anchorage. This grand home boasts over 11,000 finished square feet including a finished lower level walkout. In addition, the exquisite outdoor living space offers beautifully landscaped gardens, patios, gazebo, pool and pool house with full kitchen and half bath. You are greeted with a dramatic curved staircase and two story entryway. The formal living room has hardwood flooring, floor to ceiling windows and built-in bookcases. One of the favorite rooms of this home is the solarium surrounded by walls of windows with stunning views of the property. The handsome library has bold trim, paneled walls, bookcases and a coffered ceiling. The classic wet bar is accessible from the library and inviting great room. Prepare to be impressed with the recently updated kitchen that is fully equipped with Wolf appliances, coffee bar, custom cabinetry, quartz countertops and hardwood flooring. The working pantry is ideal with an additional sink, dishwasher, ovens, prep area and wood shelving. The kitchen adjoins a hearth room with gas fireplace and unique vaulted ceiling. Enjoy the outdoors on the charming screened in porch. The formal dining room has built-in corner cabinets, gold leaf ceiling detail, wainscoting, and floor to ceiling windows. There are 2 powder rooms on the main floor, each conveniently located. The laundry/mud room has beautiful built-in cabinetry, cubbies and laundry sink. It is located near the 4 car garage, friend's door entrance and rear staircase. Upstairs you will find a gorgeous master suite. The master bedroom has a vaulted ceiling and cozy gas fireplace. The master bath has been recently updated all with carrera marble finishes, large shower and stand alone soaking tub. The spacious master closet is divided into his and hers. Additionally there are 4 bedrooms, each with en suite baths and walk-in closets plus an additional full laundry room for added convenience. The lower level gives you plenty of additional space for family gatherings and entertaining. The family room has a gas fireplace and fully equipped bar, all with luxury vinyl plank flooring. There is a tiered theatre room perfect for movie night. In addition, there is an office/craft room, exercise room, game room, bedroom and full bath.
Location
State KY
County Jefferson
Direction La Grange Road to Lucas Lane. Right on Osage. Right on Greten Lane.
Rooms
Basement Walkout Finished
Interior
Heating Natural Gas
Cooling Central Air
Fireplaces Number 6
Fireplace Yes
Exterior
Exterior Feature Patio, Screened in Porch, Pool - In Ground, Porch, Hot Tub
Garage Spaces 4.0
Fence Partial
View Y/N No
Roof Type Shingle
Garage Yes
Building
Story 2
Foundation Poured Concrete
Structure Type Brick
Schools
School District Anchorage
Read Less Info
Want to know what your home might be worth? Contact us for a FREE valuation!

Our team is ready to help you sell your home for the highest possible price ASAP

Copyright 2024 Metro Search, Inc.

"My job is to find and attract mastery-based agents to the office, protect the culture, and make sure everyone is happy! "







