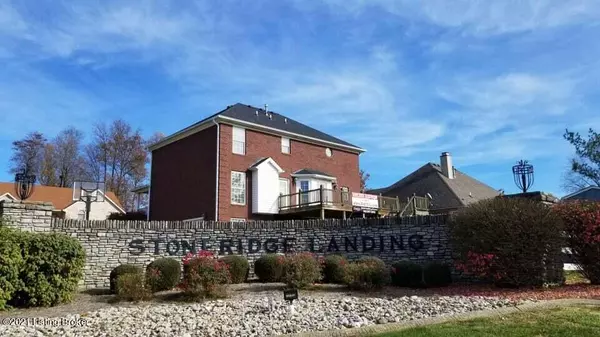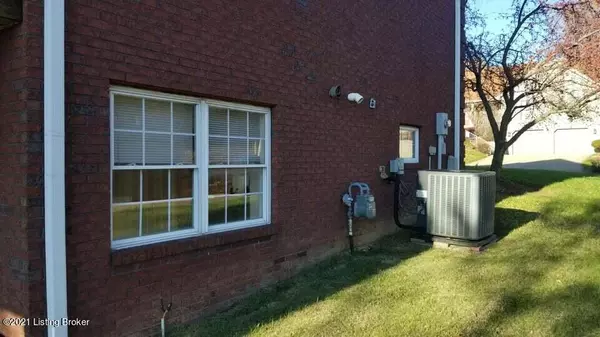$295,350
$1
29534900.0%For more information regarding the value of a property, please contact us for a free consultation.
4 Beds
4 Baths
2,974 SqFt
SOLD DATE : 01/14/2022
Key Details
Sold Price $295,350
Property Type Single Family Home
Sub Type Auction
Listing Status Sold
Purchase Type For Sale
Square Footage 2,974 sqft
Price per Sqft $99
Subdivision Stoneridge Landing
MLS Listing ID 1601662
Sold Date 01/14/22
Bedrooms 4
Full Baths 3
Half Baths 1
HOA Fees $300
HOA Y/N Yes
Abv Grd Liv Area 2,454
Originating Board Metro Search (Greater Louisville Association of REALTORS®)
Year Built 2004
Lot Size 0.280 Acres
Acres 0.28
Property Description
ONLINE REAL ESTATE AUCTION
BID NOW AT WWW.BIDTLG.COM WITH BIDDING ENDING ON TUESDAY, DECEMBER 7th. THIS IS AN EXCELLENT OPPORTUNITY TO BID ON A PROPERTY LOCATED IN THE DESIRABLE STONERIDGE LANDING SUBDIVISION. This home has 4 Bedrooms and 3 1/2 Bathrooms with almost 3,000 square feet of finished space including an attached 2 Car Garage located on a corner lot. This property will NEED some work and TLC but with a little bit of paint, carpet and work this home can be transformed into something AMAZING! On the main level is a large kitchen that opens up to the living room with a gas fireplace. Also on the main floor is a separate den or family room along with a formal dining room and half bathroom. The living room has a rear exit that leads outside to the back deck perfect for entertaining Upstairs you will find the Primary Bedroom and Primary Bath. In this bathroom is a Jacuzzi Tub as well as a separate shower and dual sinks. There is a very large walk-in closet as well for storage in the Primary Bedroom. Also on this floor is another Full Bathroom along with 3 additional bedrooms. There is also a large landing area with hardwood floors on this floor adjacent to the upstairs laundry area. The finished walkout basement offers another 520 square feet of finished space along with another Full Bathroom. This room has a set of patio doors that lead directly to the rear patio. This area could even be used as a possible 5th Bedroom, Entertainment area, Family Room, Office or so much more! This home also includes a very large storage building for additional storage.
OPEN HOUSE DATES:
TUESDAY, NOVEMBER 30th 1PM- 3PM EST TUESDAY, DECEMBER 7th 1PM- 3PM EST
THE PROPERTY IS BEING SOLD AS IS.
PARCEL ID# 266800560000
.2792 ACRES ACCORDING TO PVA
2974 FINISHED SQUARE FEET
2454 FINISHED SQ FT ABOVE GROUND
520 FINISHED SQ FT IN THE BASEMENT
DEED BOOK AND PAGE NUMBER: 8415/0008 BUILT IN 2004
PLEASE READ ALL TERMS AND CONDITIONS!
Location
State KY
County Jefferson
Direction FROM GENE SNYDER TAKE STONESTREET EXIT, TAKE RIGHT ONTO STONESTREET, CROSS 3RD STREET AND MARSEILLE DRIVE LOCATED ON RIGHT ACROSS FROM PLEASURE RIDGE PARK FIRE DEPARTMENT.
Rooms
Basement Walkout Part Fin
Interior
Cooling Central Air
Fireplace No
Exterior
Exterior Feature Patio, Out Buildings, Porch, Deck
Garage Attached, Lower Level
Garage Spaces 2.0
Fence Partial
View Y/N No
Roof Type Shingle
Parking Type Attached, Lower Level
Garage Yes
Building
Lot Description Corner
Story 2
Foundation Poured Concrete
Structure Type Wood Frame,Brick,Vinyl Siding
Read Less Info
Want to know what your home might be worth? Contact us for a FREE valuation!

Our team is ready to help you sell your home for the highest possible price ASAP

Copyright 2024 Metro Search, Inc.

"My job is to find and attract mastery-based agents to the office, protect the culture, and make sure everyone is happy! "







