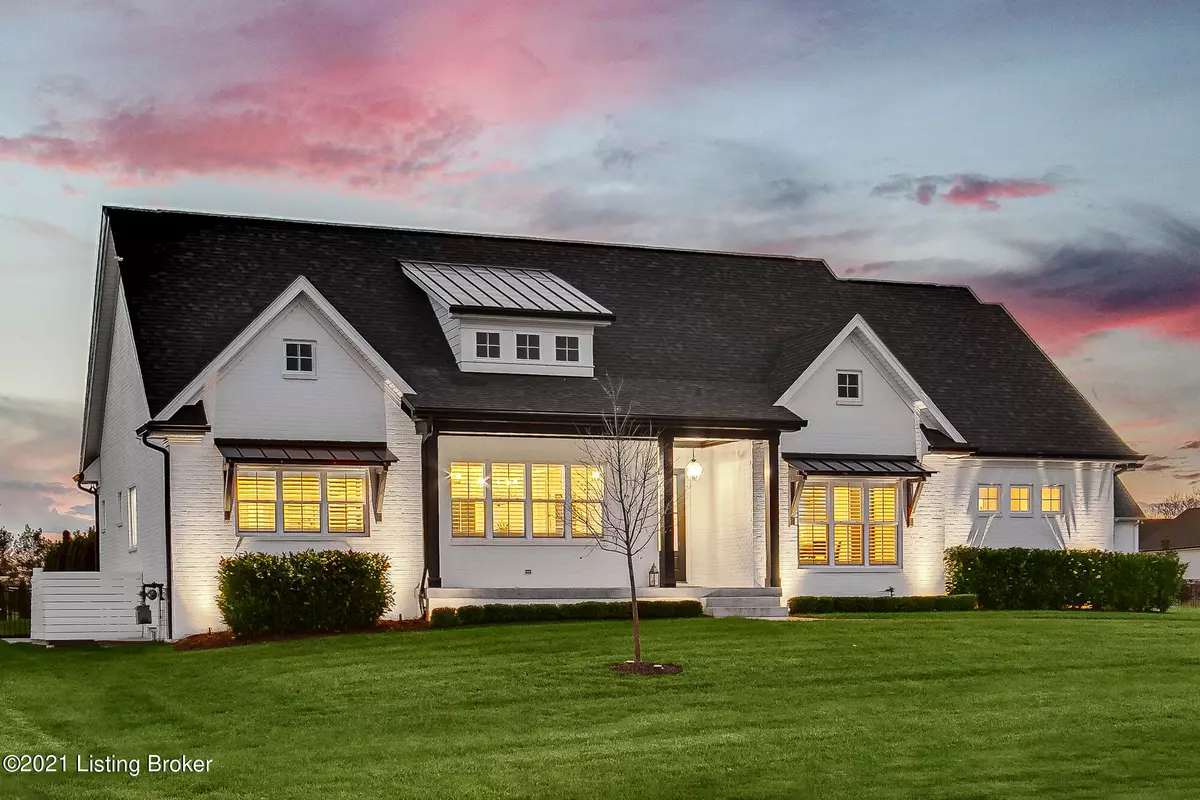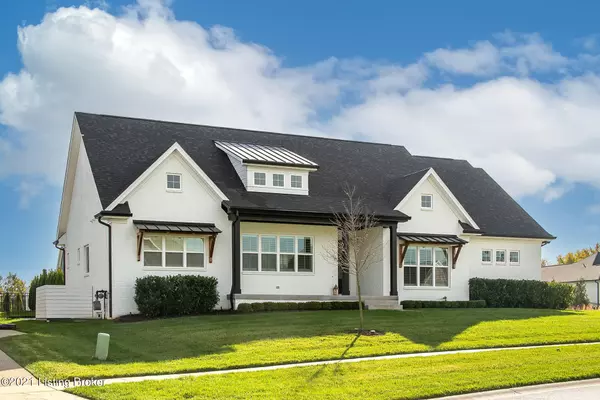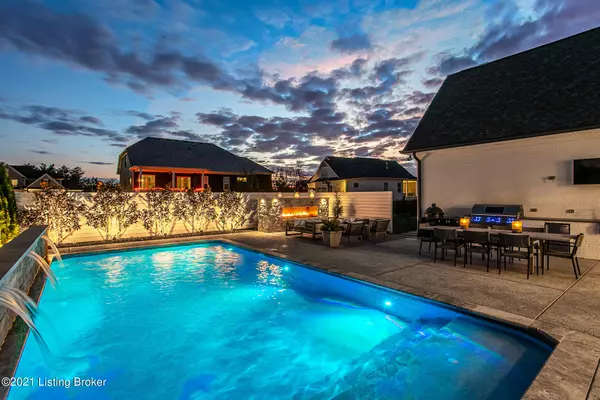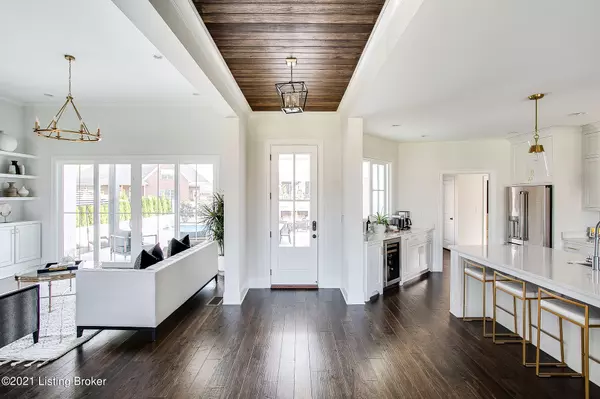$950,000
$950,000
For more information regarding the value of a property, please contact us for a free consultation.
5 Beds
4 Baths
4,540 SqFt
SOLD DATE : 01/14/2022
Key Details
Sold Price $950,000
Property Type Single Family Home
Sub Type Single Family Residence
Listing Status Sold
Purchase Type For Sale
Square Footage 4,540 sqft
Price per Sqft $209
Subdivision Brentwood
MLS Listing ID 1601243
Sold Date 01/14/22
Bedrooms 5
Full Baths 3
Half Baths 1
HOA Fees $1,050
HOA Y/N Yes
Abv Grd Liv Area 2,441
Originating Board Metro Search (Greater Louisville Association of REALTORS®)
Year Built 2019
Lot Size 0.390 Acres
Acres 0.39
Property Description
Welcome home to 6380 Clore Ln in South Oldham County's premiere community, Brentwood! In addition to amazing convenience and access to all area amenities, Brentwood offers a community pool, clubhouse, playground and tennis courts! Looking for a like new 5 BR home with tons of living space, a wide open floor plan, a finished basement, an outdoor oasis pool, fireplace, covered porch and outdoor kitchen and grilling area? THIS HOME CHECKS ALL THE BOXES! Don't miss the walkthrough video tour that highlights all of the great amenities of this home! There is a covered front porch across the front of the home and when you walk in the front door, the open design wows you! The Great Room has a gas log fireplace and built-ins and flows nicely into the Dining Room and into the Eat-in Kitchen. Tall ceilings, amazing finishes, architectural details and generous moldings complement the hardwood floors throughout the main living area. The Eat-in Kitchen has it all! A generous center island with bar seating, gorgeous custom cabinetry, a beverage bar with built-in beverage cooler and sliding window to serve the pool area, top of the line stainless steel appliances including a Bosch dishwasher, GE Monogram built-in microwave, GE Monogram gas range (with pot filler) and GE Café refrigerator. Adjacent to the Kitchen area is a spacious Breakfast Room and barn door access to the walk-in pantry with an abundance of storage on wood shelving! Just off the Eat-in Kitchen is a back hall office area with built-in double desk plus shelving. Also, a door to the pool area to this back hall is perfect for access from the pool to the half bath and the laundry area. The Laundry is to die for with beautiful custom built-ins, a utility sink and a bench and cubby spot for shoes and backpacks. Through the Kitchen and Great Room, tucked off by itself is the Owner's Suite featuring a spacious footprint with vaulted ceiling, incredible custom molding details, plantation shutters and an incredible Owner's Bath that impresses! The Owner's Bath has his and her vanities, a soaking tub, walk-in shower, private commode and an over the top Owner's Closet with a custom closet system with glass doors and organizers! You will love the attention to detail in this Owner's Suite! On the opposite side of the home are two generous size bedrooms with walk-in closets plus a Jack N Jill Full bath. There is staired access to an unfinished bonus room (approx. 550 sqft) over the garage that could be finished into an additional bedroom or other living space. The lower level is all about fun! The entertainment space is wide open, yet 3 distinct spaces including a gaming area, a billards and bar area and a theater room. Laminate flooring covers the downstairs entertaining space and there is great natural light through large windows! The bar area features floating shelves on a glass tile backsplash over beautiful custom cabinetry! A bar sink, icemaker and beverage cooler plus a long bar top seating area and TV make this the best spot to entertain! The billiards area is adjacent to the bar and the perfect size for a pool table. The theater room features a 137" screen with 7.1 ATMOS surround and ready to host everyone for movie night! There are two bedrooms with large closets and a full bath also located in the lower level. Plenty of storage in the unfinished storage room with some built-in shelving. If that isn't enough, this amazing home as more to offer! The in-ground pool area is an absolute dream! The salt water pool features a stone water fall wall into the pool, a sun deck with bubblers and customizable LED lighting. The outdoor sitting area features a 8 ft ceramic fireball gas fireplace with stone surround and tile flooring. The outdoor kitchen has a built-in gas grill, built-in beverage refrigerator, sink and beverage butler with ice chest plus plenty of prep area and countertop space for laying out a big spread! This area can also easily handle an outdoor dining table capable of seating 8 to 10 or even more people! Just off the Kitchen, Great Room and Back Hall is the Covered Rear Porch. This porch is 3 steps up from the pool area and overlooks the whole entertaining space and the gorgeous landscaping that surrounds it. Black aluminum fencing surrounds the pool and the backyard. Extra, extra long drive way capable of parking many cars for get togethers or teenage drivers. The 2.5 car garage has tons of extra space in it and has a wall mounted organization system for really nice looking, organized garage. The painted brick exterior is highlighted by beautiful landscaping and some wood accents that make this a very appealing and inviting floor plan. This home is a Google Smart Home featuring exterior cameras, doorbell, smoke & CO2 detectors, security system and smart locks. 6380 Clore Lane is the house you dreamed about, come and see!
Location
State KY
County Oldham
Direction I-71N TO EXIT 14; RIGHT ON VETERANS PKWY, RIGHT ON HWY 329, RIGHT ON SPRING HILL TRACE TO CLORE LN
Rooms
Basement Finished
Interior
Heating Forced Air, Natural Gas
Cooling Central Air
Fireplaces Number 1
Fireplace Yes
Exterior
Exterior Feature See Remarks, Tennis Court, Patio, Pool - In Ground, Porch
Garage Attached, Entry Side, See Remarks
Garage Spaces 2.0
Fence Other
View Y/N No
Roof Type Shingle
Parking Type Attached, Entry Side, See Remarks
Garage Yes
Building
Lot Description See Remarks, Level
Story 1
Foundation Poured Concrete
Structure Type Brick
Schools
School District Oldham
Read Less Info
Want to know what your home might be worth? Contact us for a FREE valuation!

Our team is ready to help you sell your home for the highest possible price ASAP

Copyright 2024 Metro Search, Inc.

"My job is to find and attract mastery-based agents to the office, protect the culture, and make sure everyone is happy! "







