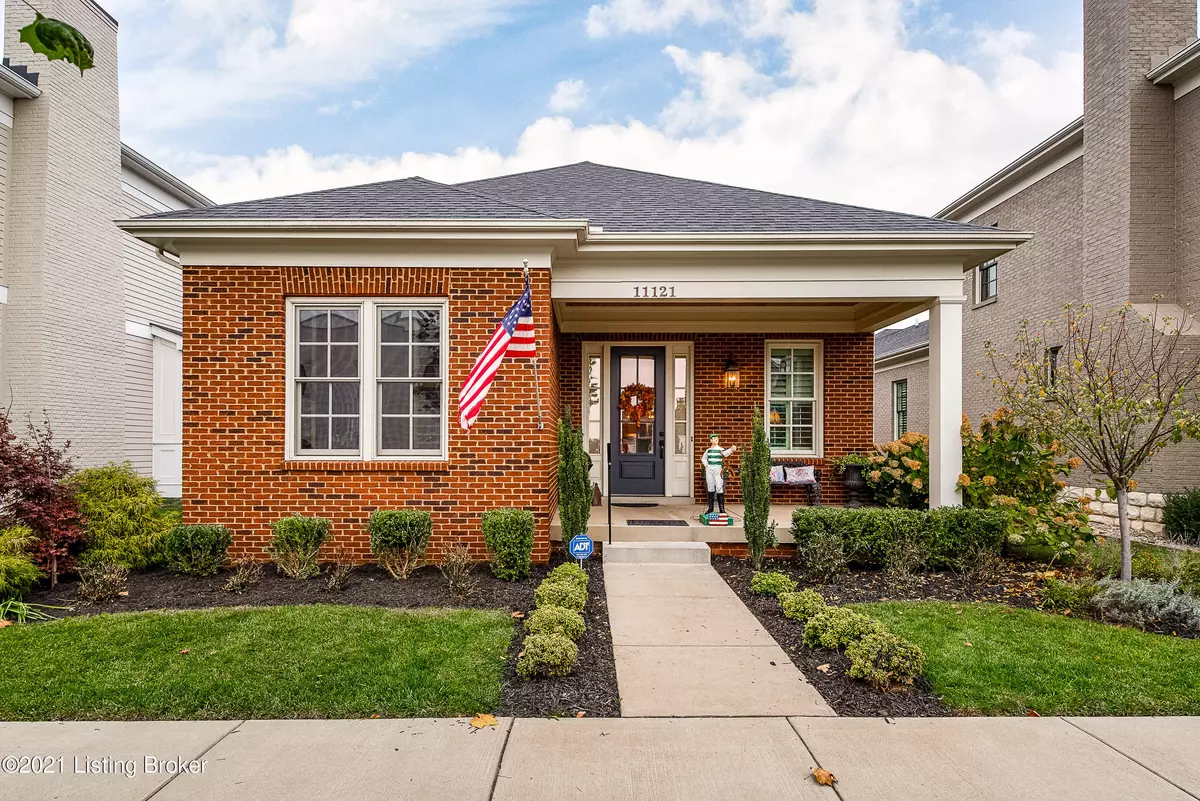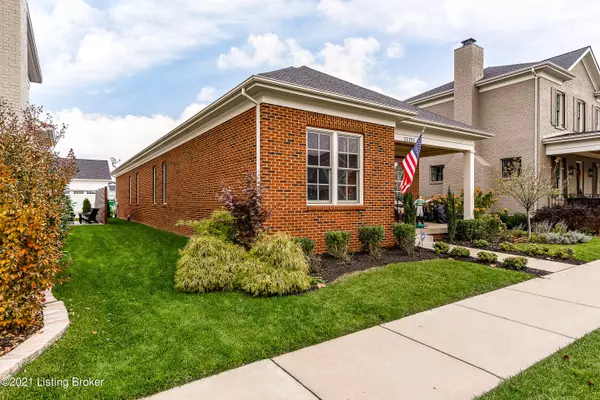$600,000
$625,000
4.0%For more information regarding the value of a property, please contact us for a free consultation.
4 Beds
2 Baths
2,439 SqFt
SOLD DATE : 01/07/2022
Key Details
Sold Price $600,000
Property Type Single Family Home
Sub Type Single Family Residence
Listing Status Sold
Purchase Type For Sale
Square Footage 2,439 sqft
Price per Sqft $246
Subdivision Norton Commons
MLS Listing ID 1600602
Sold Date 01/07/22
Bedrooms 4
Full Baths 2
HOA Fees $994
HOA Y/N Yes
Abv Grd Liv Area 1,939
Originating Board Metro Search (Greater Louisville Association of REALTORS®)
Year Built 2016
Lot Size 4,356 Sqft
Acres 0.1
Property Description
Enjoy elegant one-level living in this fantastic home designed by Jonathan Bennet, built by Chris Carey Construction! Nestled in North Village of Norton Commons, a new urbanism neighborhood, you will be delighted by your surroundings as you enjoy custom living space. This beautiful brick home has an abundance of custom features and attractive aesthetics. Take note of the tremendous amount of custom millwork; 10ft ceilings, crown molding, wainscoting, built-in shelves, mantle, custom cabinets, gleaming hardwoods, and plantation shutters are sure to delight! Other coveted features include: Geothermal HVAC, lower-level egress, and a spacious 2 car garage. Designed with style and comfort in mind, this open floor plan houses a generous gathering room featuring a fireplace with mantle & tile surround and flanked by built-in bookshelves, providing an attractive focal point. Continuing the open floor plan is a brilliant dining space with chandelier. The gourmet kitchen is open to the gathering room and well-equipped with custom cabinets, a generous workspace, including center island, granite countertops, stainless steel appliances, and custom tile backsplash and gas range. Elegance, ease, and comfort meet in the owners' suite, boasting an exquisite tray ceiling, ample space, an en-suite featuring extensive tile work, walk-in shower, double vanities, separate door housing the water closet, and walk-in closet complete with custom-built storage with drawers. Two more bedrooms and a full bath with combined tub and shower with attractive vanity maximize the home's functionality while keeping guests comfortable. Beyond the kitchen is a hallway with garage access, a mudroom with more built-in storage and drawers, hooks, and cubbies, and the light-filled laundry room with storage cabinets, laundry sink, and drying rack. The kitchen provides access via a stunning wood-framed, glass sliding door to your private oasis: a patio for dining and entertaining, raised garden bed, and an ample, landscaped fenced space providing privacy and peace-of-mind when pets keep you company outdoors. The lower level family room is a welcome retreat and flows into the enormous bedroom, complete with an egress window, more custom built-in shelving, built-in bunks, a closet, and plenty of room for crafts or hobbies. The over 1300 SF of unfinished space is inviting a new owner(s) to finish with his/her own unique style. Relax on your covered front porch, enjoy the beautiful sunset, and covet the convenience of nearby walking trails, tree-lined streets, parks, restaurants, an amphitheater, pools, shops, markets, schools, and businesses, including a YMCA, all within walking distance of your new home! Also convenient to hospitals, expressways, Springhurst retail, Tinseltown, and Costco; Schedule your showing today!!
Location
State KY
County Jefferson
Direction Hwy 22 East, Left at Hwy 1694, Left at Meeting St, Left at Peppermint St.
Rooms
Basement Partially Finished
Interior
Heating Forced Air, Geothermal
Cooling Central Air
Fireplaces Number 1
Fireplace Yes
Exterior
Exterior Feature Patio, Porch
Parking Features Attached, Entry Rear
Garage Spaces 2.0
Fence Partial, SplitRail
View Y/N No
Roof Type Shingle
Garage Yes
Building
Lot Description Covt/Restr, Sidewalk
Story 1
Foundation Poured Concrete
Structure Type Brk/Ven
Schools
School District Jefferson
Read Less Info
Want to know what your home might be worth? Contact us for a FREE valuation!

Our team is ready to help you sell your home for the highest possible price ASAP

Copyright 2025 Metro Search, Inc.
"My job is to find and attract mastery-based agents to the office, protect the culture, and make sure everyone is happy! "







