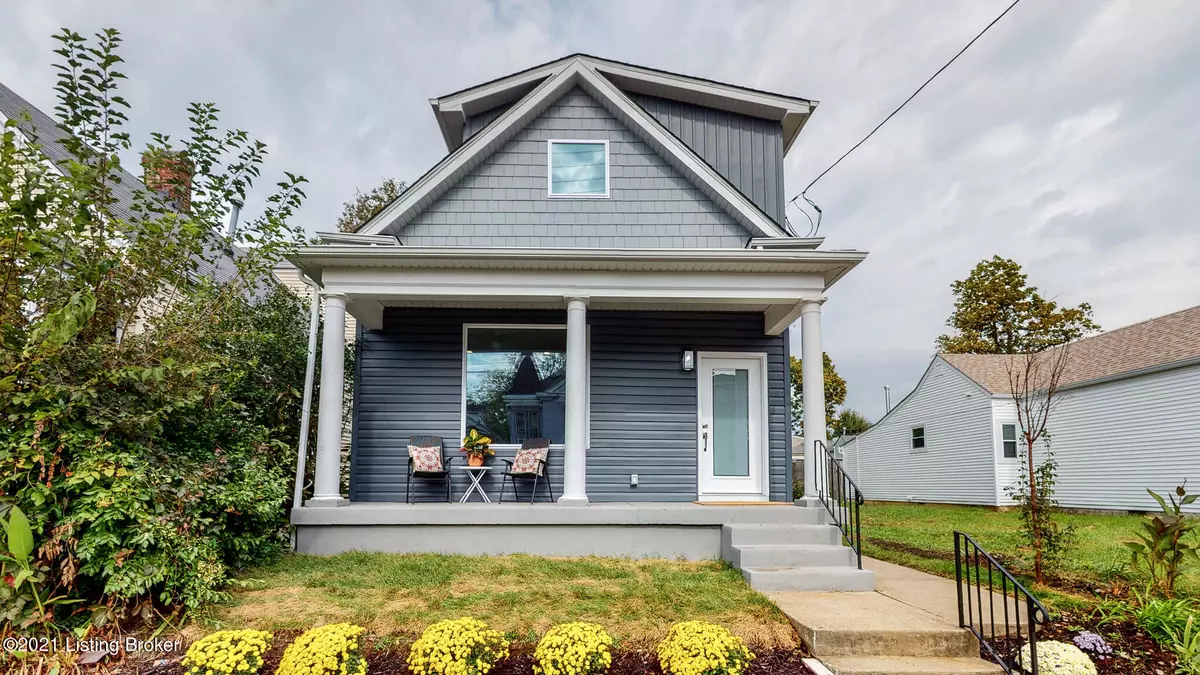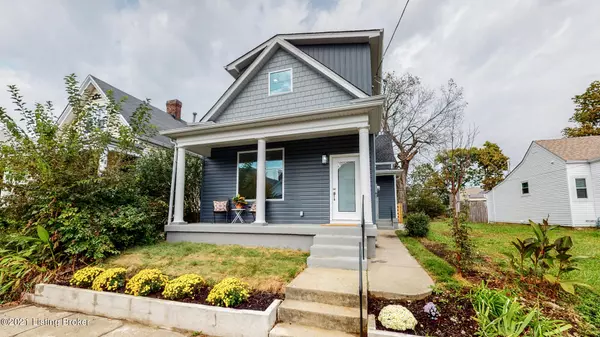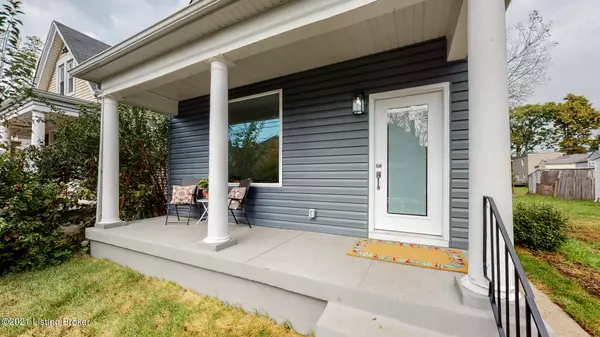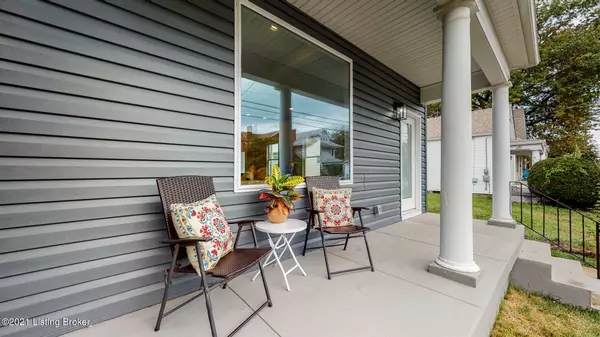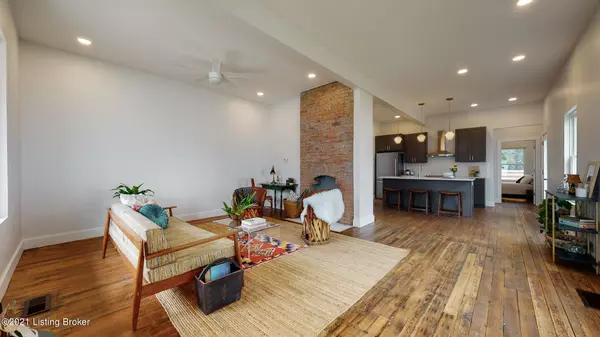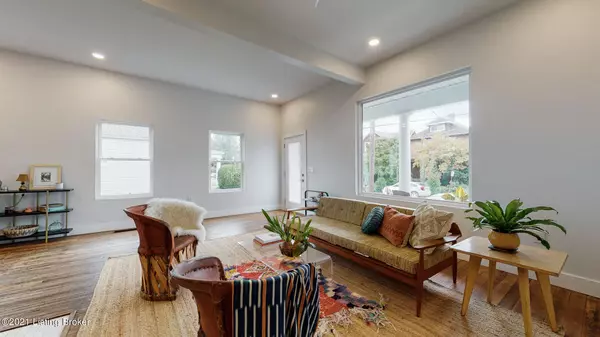$295,000
$289,000
2.1%For more information regarding the value of a property, please contact us for a free consultation.
3 Beds
3 Baths
1,994 SqFt
SOLD DATE : 12/10/2021
Key Details
Sold Price $295,000
Property Type Single Family Home
Sub Type Single Family Residence
Listing Status Sold
Purchase Type For Sale
Square Footage 1,994 sqft
Price per Sqft $147
Subdivision Shelby Park
MLS Listing ID 1600181
Sold Date 12/10/21
Bedrooms 3
Full Baths 2
Half Baths 1
HOA Y/N No
Abv Grd Liv Area 1,994
Originating Board Metro Search (Greater Louisville Association of REALTORS®)
Year Built 1909
Lot Size 3,484 Sqft
Acres 0.08
Property Description
Exceptional Modern 3Br/2.5Ba Home, with additional bonus room/flex space on the 2nd Floor, completely renovated with versatile and thoughtful floor plan; Crisp contemporary details blend seamlessly with the historic charm of the original restored heart pine floors, Victorian-era fireplace tiles & exposed brick brings high-end appeal, modern functionality, and fine craftsmanship to an accessible price point! Taken down to the studs and meticulously redesigned and rebuilt, the reimagined open floor plan welcomes you into the main living space, bathed in natural light from new oversized windows and soaring 10' Ceilings. The Pinterest-worthy high-end kitchen features dovetailed soft-close cabinetry, a large island, modern stainless steel appliance package, custom white quartz counters & backsplash, with soft brass designer accents. Sure to be a magnetic gathering spot for friends and family, this kitchen is outfitted for the most discerning chefs. Additionally, the huge pantry provides ample space for all your storage needs. The first-floor primary, tucked away at the back of the house, offers a moment of quiet repose overlooking your private backyard. Tall ceilings, continue into the sizable walk-in closet and tastefully modern attached primary bath, with new double vanity, designer lighting; the walk-in shower features jaw-dropping floor to ceiling tile work with lavish black herringbone designer tile floor. Don't miss the first-floor laundry, and a convenient half bath, before you head upstairs. You'll appreciate the well-designed widened and airy staircase up to the second floor, where the interplay of new white oak treads and salvaged heart pine landing beautifully echos the mix of old and new found throughout the home. Upstairs, a large bonus room offers coveted flex space with endless possibilities for insightful Buyers of today; perfect for a home office, book nook, den, second living area, yoga or craft room, etc. The eye-catching Secondary Full Bath features timeless designer tile selections, designer lighting, and new vanity. Down the hall are two large, light-filled bedrooms with ample closets. Outside you'll find new landscaping and fresh sod, a custom wood privacy fence, and 2+ car off-street parking. Masterfully designed home features tons of natural light with inviting and tasteful rooms and spaces and exceptional storage throughout! Excellent location across from the 17 Acre Olmstead Shelby Park and a stone's throw from popular neighborhood attractions on Shelby & Logan (Atrium, Toastys, Square Slice Pizza, The Sweet Spot, BAREfit Adventure Training, Yesternook, Logan St Market, & Idlewild Butterfly Farm, just to name a few...), less than a mile from The Original Highlands, Paristowne Pointe, Germantown, & Old Lou. This quintessential property effortlessly captures a distinctive blend of modern form and function, and endearing historic charm creating an inviting house, you can't wait to call home! Be sure to check out virtual tour and see complete list of property features and floor plans in documents.
Location
State KY
County Jefferson
Direction Grinstead Dr to Mary St, left on S Hancock St, left on E Oak St
Rooms
Basement Unfinished, Cellar, Outside Entry
Interior
Heating Natural Gas
Cooling Central Air
Fireplaces Number 2
Fireplace Yes
Exterior
Exterior Feature Patio, Porch
Parking Features Off-Street Parking, Entry Rear, Street
Fence Privacy, Full, Wood
View Y/N No
Roof Type Shingle
Building
Lot Description Sidewalk
Story 2
Structure Type Wood Frame,Vinyl Siding
Schools
School District Jefferson
Read Less Info
Want to know what your home might be worth? Contact us for a FREE valuation!

Our team is ready to help you sell your home for the highest possible price ASAP

Copyright 2024 Metro Search, Inc.
"My job is to find and attract mastery-based agents to the office, protect the culture, and make sure everyone is happy! "


