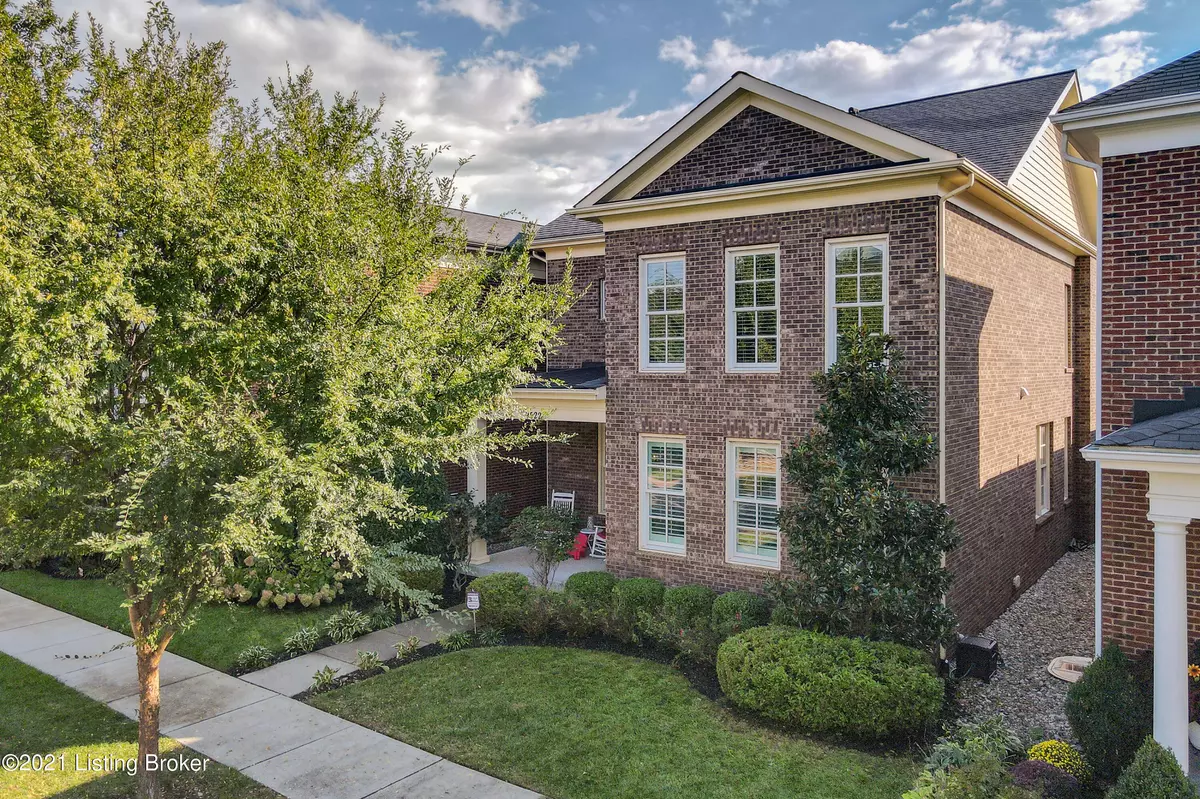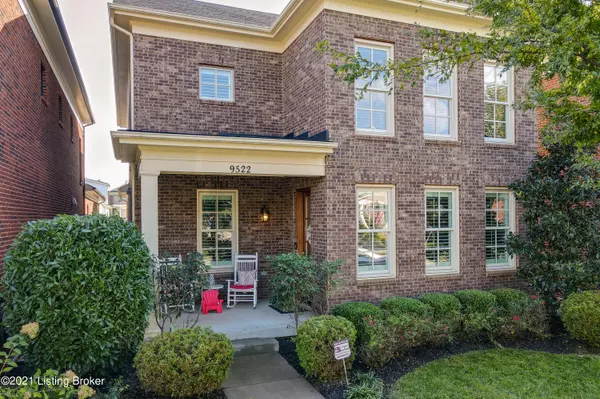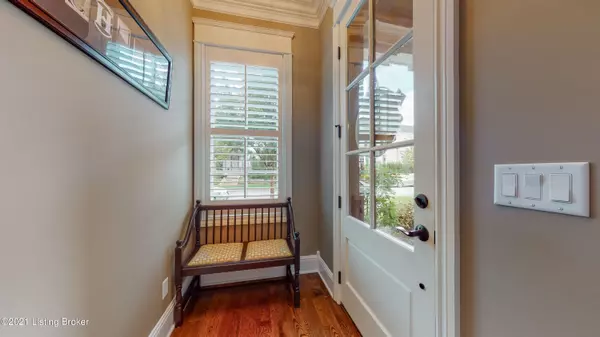$749,900
$749,900
For more information regarding the value of a property, please contact us for a free consultation.
4 Beds
4 Baths
3,800 SqFt
SOLD DATE : 12/17/2021
Key Details
Sold Price $749,900
Property Type Single Family Home
Sub Type Single Family Residence
Listing Status Sold
Purchase Type For Sale
Square Footage 3,800 sqft
Price per Sqft $197
Subdivision Norton Commons
MLS Listing ID 1599708
Sold Date 12/17/21
Bedrooms 4
Full Baths 3
Half Baths 1
HOA Fees $1,000
HOA Y/N Yes
Abv Grd Liv Area 2,800
Originating Board Metro Search (Greater Louisville Association of REALTORS®)
Year Built 2014
Lot Size 3,920 Sqft
Acres 0.09
Property Description
Welcome home to 9522 Indian Pipe Lane, located in the highly sought after community of Norton Commons. This four bedroom, 3 bath brick home is less than six years old and offers 2800 above grade square feet with an additional 1000 finished square feet in the lower level. Stunning trim work and modern architectural touches throughout! A covered front porch greets you upon entry and the interior of the home unfolds beautifully before you with gleaming hardwood floors, plantation shutters, multizone surround sound, and neutral paint tones. The formal dining room, complete with wainscotting, multiple windows for natural light, an exquisite light fixture plus sconce lighting, can also serve as a spacious home office. The kitchen is a true delight with custom cabinetry complete with (cont)... undermount lighting, artistic backsplash, stainless steel appliances, custom hood vent, gas range, and recessed and pendant lighting. The openness of the home's design allows for the Family Room and Eat In Dining Area to flow nicely in connection with the Kitchen. The Family Room's focal point is the fireplace that is beautifully flanked by large windows which are encased with decorative shelving, cabinetry, and cozy window seats. The Eat-In Dining space offers plenty of space for a large table and eye-catching lighting design. Completing the main level is an additional flex room (currently used as a playroom) and the spacious Mudroom, outfitted with shoe cubbies, cabinetry, and hanging hooks. The staircase, showcasing black wrought iron balusters and hardwood stair treads, leads you to the second level of the home. Upstairs, the Primary Suite offers a large bedroom, triple windows, double tiered lit tray ceiling with ceiling fan plus additional recessed lighting, and a large walk-in closet outfitted with smart built-in closet organization systems. The primary bath is designed with dual sinks, granite counters, a window for natural light, jetted soaking tub, tiled walk-in shower, linen closet, and separate water closet. Additionally, the second level is equipped with two additional bedrooms, a large hall bath with tub/shower combo and dual sinks, and a loft that offers built in cabinetry, decorative shelving, and desk space. The lower level is finished with an additional 1000 sq ft, completing the home with a fourth bedroom, walk-in closet space, full bath, large second family room, and wet bar. The outdoor living space is plentiful as well - with a screened rear patio, an additional open air patio, patio lighting, a dedicated grill gasline, and a fenced rear yard. While you are visiting this home, don't forget to check out these Norton Commons amenities; Amphitheater, Community Garden, 3 Dog Parks, Emerald Park, The Grove, Heritage Play Park, Jimson Play Park, Meeting Street Promenade, North Village Market, Oval Park, Peppermint Green, Rose Garden, South Lake, South Village Town Square, Triangle Park, Wildflower Meadow, YMCA, and of course, the pools! The lifestyle Norton Commons offers is further amplified with its Saturday Farmer's Market, its quaint post office area, community events such as food truck Fridays, and its vibrant walkability aspect - restaurants and shops within a quick walk from your front door! This home won't last long - contact the list agent today to schedule your private tour!
Location
State KY
County Jefferson
Direction From KY Hwy 1694, turn into Norton Commons via Featherbell Blvd. Turn left onto Kings Crown Drive, turn right onto Indian Pipe Lane. Home will be on your left.
Rooms
Basement Finished
Interior
Heating Forced Air, Natural Gas
Cooling Central Air
Fireplace No
Exterior
Exterior Feature Patio
Parking Features Attached, Entry Rear
Garage Spaces 2.0
Fence Partial
View Y/N No
Roof Type Shingle
Garage Yes
Building
Story 2
Foundation Poured Concrete
Structure Type Wood Frame,Brk/Ven
Schools
School District Jefferson
Read Less Info
Want to know what your home might be worth? Contact us for a FREE valuation!

Our team is ready to help you sell your home for the highest possible price ASAP

Copyright 2025 Metro Search, Inc.
"My job is to find and attract mastery-based agents to the office, protect the culture, and make sure everyone is happy! "







