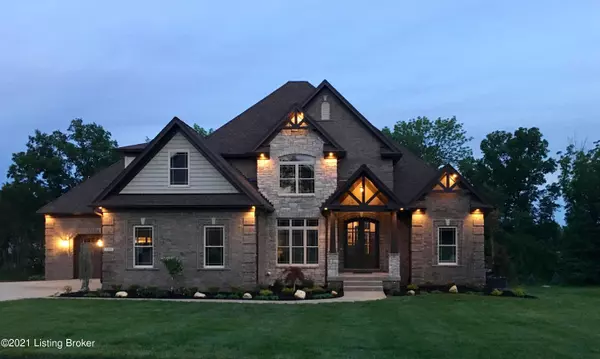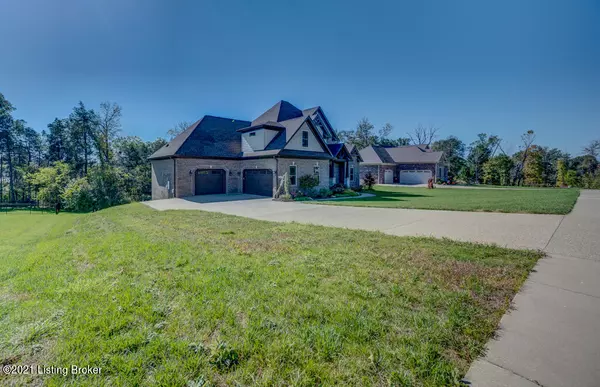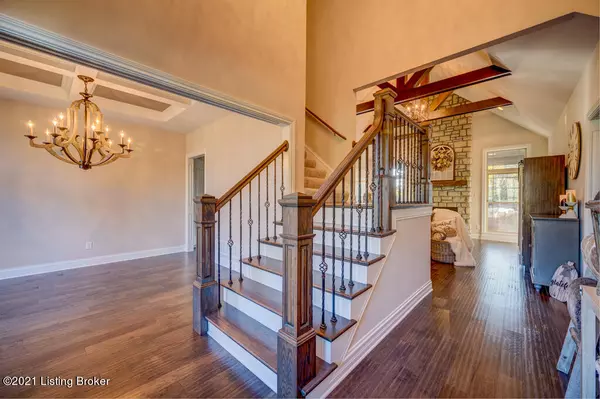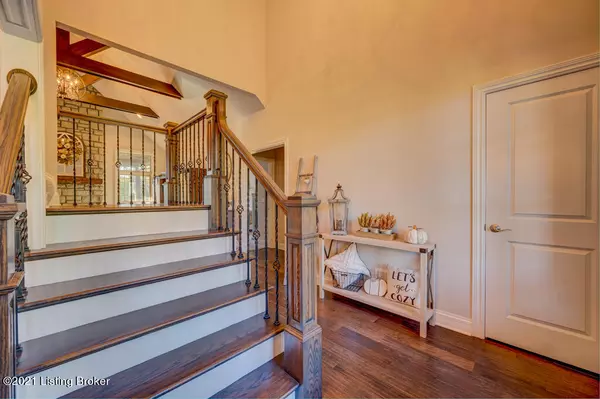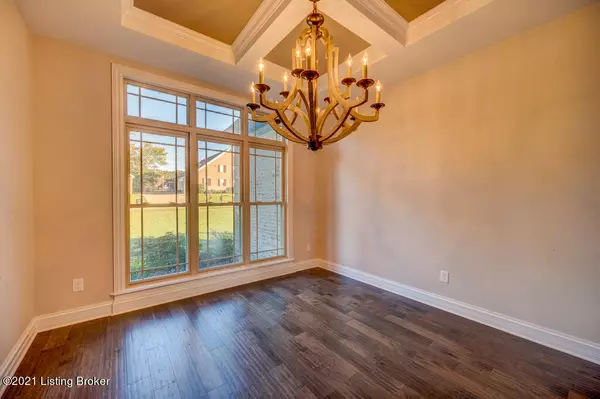$622,000
$627,000
0.8%For more information regarding the value of a property, please contact us for a free consultation.
5 Beds
5 Baths
4,714 SqFt
SOLD DATE : 12/02/2021
Key Details
Sold Price $622,000
Property Type Single Family Home
Sub Type Single Family Residence
Listing Status Sold
Purchase Type For Sale
Square Footage 4,714 sqft
Price per Sqft $131
Subdivision Cherry Hill
MLS Listing ID 1599014
Sold Date 12/02/21
Bedrooms 5
Full Baths 4
Half Baths 1
HOA Y/N Yes
Abv Grd Liv Area 2,784
Originating Board Metro Search (Greater Louisville Association of REALTORS®)
Year Built 2018
Lot Size 0.760 Acres
Acres 0.76
Property Description
LOOKING FOR YOUR DREAM HOME...WE HAVE IT...This custom-built home is located in a cul-de-sac on nearly an acre of land and the curb appeal speaks for itself. With over 4500 sqft of finished living space 5 bedrooms and 4 ½ baths this gorgeous home will not disappoint, this is truly a home of your dreams. As you walk through the beautiful double wood doors you can see the stone (floor to ceiling) gas fireplace that is the feature of the great room...it is also see through to the outdoor covered deck...an open staircase to the upstairs, beautiful wood flooring throughout the living space...The formal dining room is to the left as you walk in....The great room is bright & beautiful...it features approx. 18' vaulted ceiling with wood beams that makes this room stand out above the rest. The kitchen offers plenty of quarts counter tops, lots of custom cabinets, large island, the stove has a pot filler for the cooks in the family, walk in pantry, plenty of natural light and much much more...the light fixtures complete the look of this amazing kitchen. Laundry room is off the kitchen. The spacious Primary Bedroom has trey ceilings, lots of natural lighting...the primary bathroom has tile flooring, double vanity sinks with a makeup station, whirlpool tub, tiled walk-in shower and walk-in closet. If the main level wasn't enough let's take you upstairs...the first 2 roomy bedrooms have a Jack & Jill bathroom in-between, and the 3rd roomy bedroom is made for a princess/prince with a walk-in closet and its own full bathroom...the upstairs is complete with a large bonus room to use to your liking. Now let's mosey down to the finished walk-out basement...Oh look another large open family area, nice barn door to what the current owners use as a craft room (very spacious), 5th bedroom and full bath, safe room and storage area...bar area in basement started but not completed but is plumbed & ready to make it to your liking...If the house wasn't enough then there is a 3+ attached car garage, super nice covered back deck with the gas fireplace, TV mount above the fireplace for those cozy nights you want to relax with nature and watch your shows...the back yard is private with plenty of room for entertaining...THERE IS JUST TO MUCH TO LIST ABOUT THIS HOUSE...make a appointment today this is a true dream home... Professional pictures will be loaded by morning.
Location
State KY
County Bullitt
Direction Hwy 44 to subdivision
Rooms
Basement Walkout Finished
Interior
Cooling Central Air
Fireplaces Number 1
Fireplace Yes
Exterior
Exterior Feature Patio, Porch, Deck
Garage Spaces 3.0
View Y/N No
Roof Type Shingle
Garage Yes
Building
Story 2
Foundation Poured Concrete
Structure Type Brick
Read Less Info
Want to know what your home might be worth? Contact us for a FREE valuation!

Our team is ready to help you sell your home for the highest possible price ASAP

Copyright 2024 Metro Search, Inc.

"My job is to find and attract mastery-based agents to the office, protect the culture, and make sure everyone is happy! "



