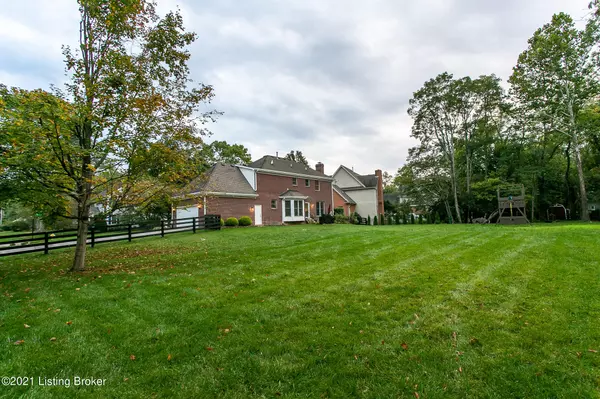$535,000
$550,000
2.7%For more information regarding the value of a property, please contact us for a free consultation.
4 Beds
4 Baths
3,350 SqFt
SOLD DATE : 12/03/2021
Key Details
Sold Price $535,000
Property Type Single Family Home
Sub Type Single Family Residence
Listing Status Sold
Purchase Type For Sale
Square Footage 3,350 sqft
Price per Sqft $159
Subdivision Lyndon
MLS Listing ID 1598768
Sold Date 12/03/21
Bedrooms 4
Full Baths 3
Half Baths 1
HOA Y/N No
Abv Grd Liv Area 2,450
Originating Board Greater Louisville Association of REALTORS®
Year Built 2002
Lot Size 0.580 Acres
Acres 0.58
Property Description
Marvelous and meticulously maintained home on over half of an acre! Your search can stop here! Welcome home to this 4 bedroom, (with a 5th private space in the basement perfect for an additional guest room) Traditional style home situated between Lydon and Norwood, and a stone's throw from Oxmoor and Hurstbourne. With all of the convenience that the Shelbyville Road corridor has to offer, this home lives more like an oasis from the hustle and bustle of city living. Positioned on a corner lot on a dead end street, you can expect privacy and quiet in this unique neighborhood.
An expansive first floor layout with all new wood flooring and fresh paint greets you with a modern and open floor plan, yet offers both a formal living and dining room as well. A large and sunlit family room features a gas fireplace and custom built in shelves that flank each side. With views of your incredible backyard, this room opens up to the beautifully updated eat-in kitchen, where you will find an abundance of storage, new granite countertops, professionally refinished cabinetry, and GE stainless steel appliances.
The primary bedroom suite oozes comfort and gives you plenty of elbow room-where it showcases a large walk-in closet and primary bathroom with double vanities, a jacuzzi-style bathtub, stall shower, and a private washroom. Three sizable bedrooms are at the other end of the hallway and two have had the closets outfitted by Closets By Design. The full bathroom houses the large linen closet, and both it and the updated laundry room have brand new tile floors. Your second floor laundry room is conveniently equipped with a utility sink and all custom Amish-built cabinetry- making laundry a task you look forward to completing! All new carpet throughout the second floor make this home move-in ready!
This basement is a complete showstopper- from the unique waterproof floors to the multi-entertaining areas! Bourbon lovers will appreciate the Amish-built walnut cabinetry and custom entertainment center. The live edge bar, beverage cooler, Hoshizaki ice maker, and bar sink will make you want to bring the party to your house, and never want to leave! Additional space shows off with room for exercise equipment and the home's third full bathroom. A bonus room is perfect for a potential guestroom use, or would make an ideal office/play space. A large storage room houses the mechanicals and completes the basement.
Now back to your oasis outside! A recently purchased parcel now gives you a lot for your neighbors to envy. Over a half an acre with a line arbor vitae already in place- your landscaping and privacy options are limitless. The owners had originally planned for a pool, and have already removed trees-so now you can make that dream your reality! A perfect two car attached garage allows convenience and additional storage, yet the property itself has room for someone to build a bonus garage should they desire! The hidden feature is the tucked away back side of the yard-canopied by trees, perfect for evenings around the campfire, with beautiful and cozy fall nights ahead! Schedule your private showing today, and come home for the holidays!
Location
State KY
County Jefferson
Direction Shelbyville Rd. to New LaGrange Rd., right on Benjamin Ln., left on Beech Ave., right on Birk
Rooms
Basement Partially Finished
Interior
Heating Forced Air, Natural Gas
Cooling Central Air
Fireplace No
Exterior
Exterior Feature Patio, Porch
Garage Off-Street Parking, Attached, Driveway
Garage Spaces 2.0
Fence Full, Wood
View Y/N No
Roof Type Shingle
Parking Type Off-Street Parking, Attached, Driveway
Garage Yes
Building
Lot Description Corner, Cul De Sac
Story 2
Foundation Crawl Space, Poured Concrete
Structure Type Brick
Schools
School District Jefferson
Read Less Info
Want to know what your home might be worth? Contact us for a FREE valuation!

Our team is ready to help you sell your home for the highest possible price ASAP

Copyright 2024 Metro Search, Inc.

"My job is to find and attract mastery-based agents to the office, protect the culture, and make sure everyone is happy! "







