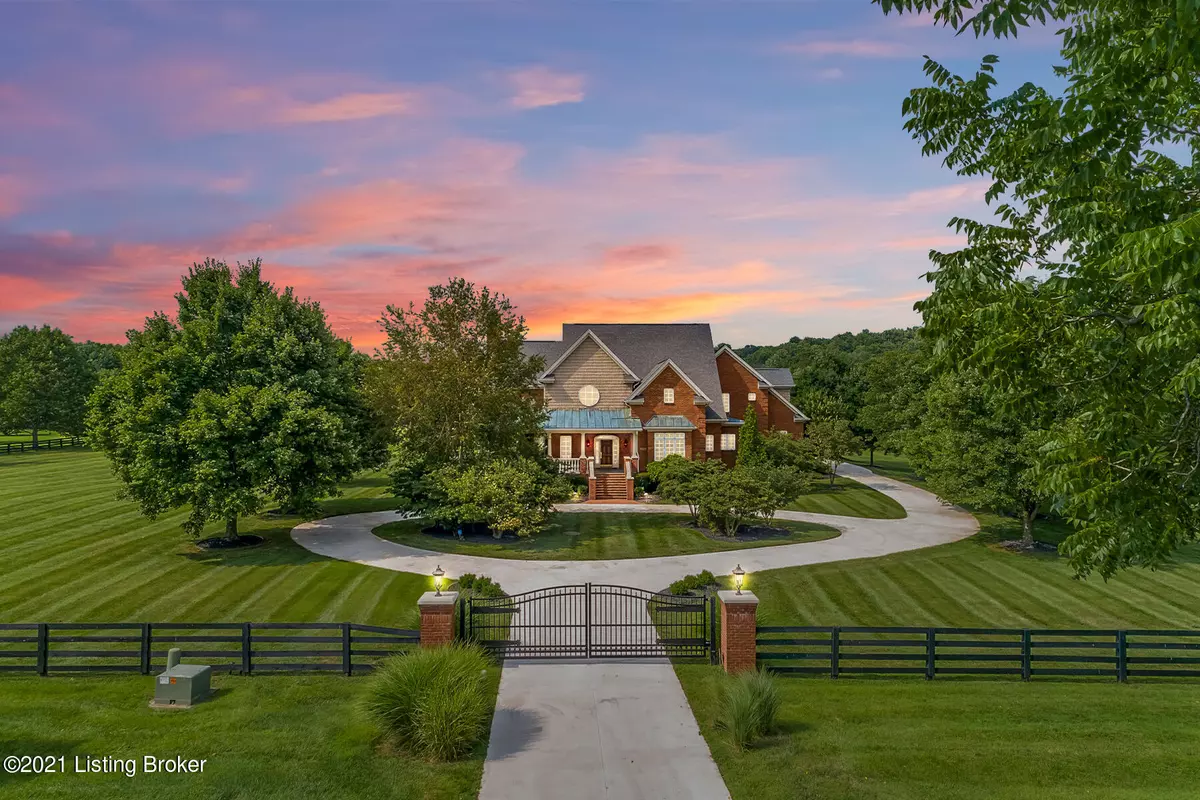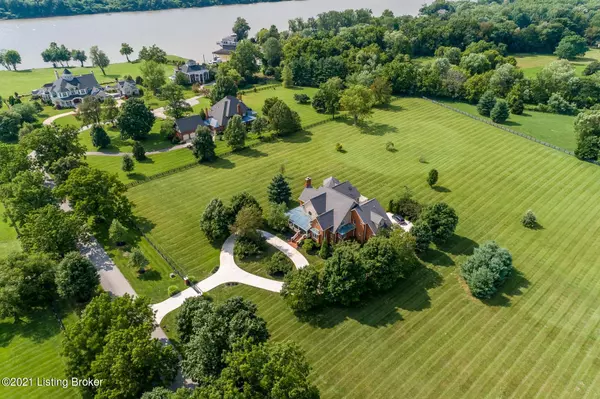$1,450,000
$1,249,000
16.1%For more information regarding the value of a property, please contact us for a free consultation.
5 Beds
7 Baths
8,824 SqFt
SOLD DATE : 12/01/2021
Key Details
Sold Price $1,450,000
Property Type Single Family Home
Sub Type Single Family Residence
Listing Status Sold
Purchase Type For Sale
Square Footage 8,824 sqft
Price per Sqft $164
Subdivision River Glen
MLS Listing ID 1598731
Sold Date 12/01/21
Bedrooms 5
Full Baths 5
Half Baths 2
HOA Fees $1,950
HOA Y/N Yes
Abv Grd Liv Area 6,259
Originating Board Metro Search (Greater Louisville Association of REALTORS®)
Year Built 2000
Lot Size 3.740 Acres
Acres 3.74
Property Description
Situated among mature trees and sprawling acreage within one of Louisville's most exclusive neighborhoods, this stunning shingle-style estate home offers nearly 9,000 square feet of luxurious custom-built living space, designed to compliment the natural beauty of its riverside surroundings. Nestled on a private treelined drive within the award-winning North Oldham County school district, the nearly 4 acre estate is thoughtfully positioned at the rear of a spacious corner lot and features manicured grounds with gated access, impressive circular driveway, rolling lawn, and tiered deck with pergola, all conveniently located just minutes from Prospect's best shopping, restaurants, and expressways. Designed with a coastal curb appeal, guests will appreciate the columned wraparound porch with slate tile accents and copper roofing before entering into the home's sophisticated foyer with marbled tiling and columned archway. A light-filled columned hallway guides guests into the extraordinary two-story great room of the home, featuring gas fireplace, built-in bookshelves, tiered picture windows, and French door access to the home's front porch. From the great room, the first floor folds into the gourmet eat-in kitchen, featuring a desirable open floor plan with adjoining breakfast room and incredible windowed hearth room. Designed for effortless entertaining, the eat-in kitchen features granite countertops, stainless steel appliances, ample cabinetry, spacious prep island with vegetable sink, and breakfast room with access to the home's entertaining deck. The gracious windowed hearth room was carefully designed to enjoy scenic vistas in every direction, offering stunning vantage points of the property regardless of the time of day. The first floor continues with a formal dining room with coffered ceiling, elegant built-ins, and triple window, offering shared access to the kitchen's convenient butler's pantry with wet bar. The opposite wing of the first floor features a seclusive oasis for homeowners, beginning with a gracious bedroom suite with bright windows, tray ceiling and built-in bookshelves. The suite continues with a lavish en-suite bath with dual vanities, oversize walk-in closet, luxurious-in shower, soaking tub, and shared access to the home's first floor laundry room. The first floor is complete with a handsome study with wainscoting and French door entry, spacious powder room, mud/laundry room, and attached 3-car garage. Accessible by two stairwells, the second floor features a second incredible owner's suite with spacious bedroom, lavish en-suite bathroom, and raised windowed sitting room with private covered porch, offering a birds-eye view of the property. The second floor continues with a sizable bedroom suite with attached bonus room, laundry, and en-suite bathroom, in addition to two spacious bedrooms with shared Jack-and-Jill bath, and an oversize loft area, perfect for a second floor playroom or office. The lower level has been designed for enjoying time with friends and family, featuring spacious family room with eat-in wet bar, billiards room, exercise room, craft room, bonus room (previously used as an additional bedroom), full bath, half bath, and unfinished area for additional storage. A rare offering for the neighborhood, this home is not to be missed.
Location
State KY
County Oldham
Direction US HWY 42 to Rose Island Road to River Glen neighborhood entrance. Turn left onto River Glen Lane and home is on the right.
Rooms
Basement Finished
Interior
Heating Forced Air, Natural Gas
Cooling Central Air
Fireplaces Number 2
Fireplace Yes
Exterior
Exterior Feature Deck, Balcony
Garage Attached, Entry Rear, See Remarks, Driveway
Garage Spaces 3.0
Fence Wood
View Y/N No
Roof Type Shingle
Parking Type Attached, Entry Rear, See Remarks, Driveway
Garage Yes
Building
Lot Description Corner, Covt/Restr, Cleared, Level, Wooded
Story 2
Foundation Poured Concrete
Structure Type Brk/Ven
Schools
School District Oldham
Read Less Info
Want to know what your home might be worth? Contact us for a FREE valuation!

Our team is ready to help you sell your home for the highest possible price ASAP

Copyright 2024 Metro Search, Inc.

"My job is to find and attract mastery-based agents to the office, protect the culture, and make sure everyone is happy! "







