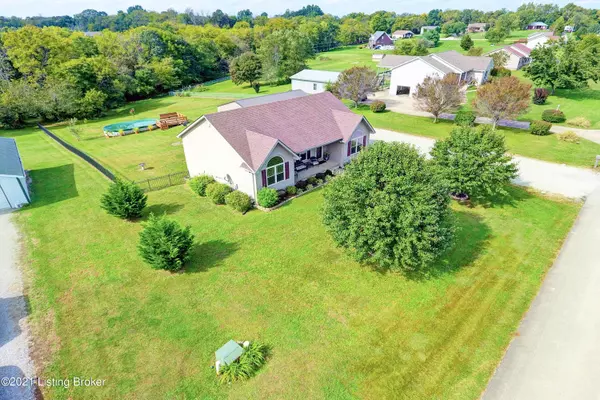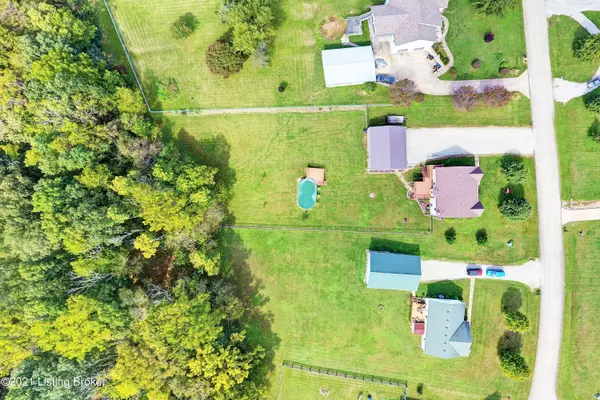$330,000
$309,900
6.5%For more information regarding the value of a property, please contact us for a free consultation.
4 Beds
3 Baths
2,772 SqFt
SOLD DATE : 11/10/2021
Key Details
Sold Price $330,000
Property Type Single Family Home
Sub Type Single Family Residence
Listing Status Sold
Purchase Type For Sale
Square Footage 2,772 sqft
Price per Sqft $119
Subdivision Settlers Point
MLS Listing ID 1597998
Sold Date 11/10/21
Bedrooms 4
Full Baths 3
HOA Y/N No
Abv Grd Liv Area 1,407
Originating Board Metro Search (Greater Louisville Association of REALTORS®)
Year Built 2003
Lot Size 1.060 Acres
Acres 1.06
Property Description
An absolute breath of fresh air!! Tucked away on a Scenic 1 Acre Lot and around the corner from Taylorsville Lake, this Immaculate Walk-Out Ranch delivers the perfect blend of quality and comfort with a peaceful, country-like setting. Well-appointed with 4 Beds, 3 Full Baths and over 2,700+ Total Livable Sqft means you will never run out of room...oh, and don't forget the K-I-L-L-E-R Detached 2.5 Car Garage (40'x 30') and Bonus 2nd Full Kitchen. Rest easy knowing many improvements have already been completed: New AC/Heat Pump (2019), New Aluminum Fencing (2021), Updated Siding and Roof (2013), plus Replacement Vinyl Windows w/ transferable warranty (2013). Beautiful landscaping invites you onto a Covered Front Porch before making your way inside to discover a spacious Great Room with Modern Plank Flooring. Stunning Vaulted Ceilings tower over the heart of this home and provide a seamless flow right into the Eat-in Kitchen. Here an abundance of natural light overflows through the Bay Window to showcase the wealth of cabinet and countertop space available for those that love to cook. The Primary Bedroom with private en suite is a true retreat that will delight any discerning buyer. Vaulted Ceilings with faux beams, a Large Palladium Window and spacious Walk-in Closet are other noteworthy features. A split floor plan offers 2 additional bedrooms centered around a Newly Remodeled Full Bath on the far side of the home. The Laundry/Mud Room completes the main level and is conveniently located just off the deck with dedicated side entry access. Soak up the fresh county air atop the Enlarged Deck that overlooks this E.X.C.E.P.T.I.O.N.A.L. backyard that boasts a newly added 30'x15' Above-Ground Pool (2020)...ideal for relaxation and fun-in-the-sun all summer long. Contemporary Aluminum Fencing also runs along both sides of the property lines for added peace of mind. The Walk-out Basement affords endless opportunities thanks to a rare 2nd Full Kitchen combined with a 4th Bedroom and a 3rd Full Bathroom...fitting for a mother-in-law suite, separate home office, or a secluded place for your guests to stay. A HUGE Family Room affords maximum flexibility for parties, gatherings and games; while the Bar Area is a great place to kick back and enjoy a cold adult beverage (sorry, bourbon does not remain). I would be remised to not again mention the 1,200 sqft 2.5 Car Garage with 12' ceilings at the end a Double-Wide Driveway - perfect for car-lovers, boat storage or just a textbook "man cave". Minutes from Taylorsville Lake Marina means you can have fun all summer long, while also being just 10 minutes from Spencer Co High School and the City of Taylorsville. Don't hold your breath too long, or else it will be too late!
Location
State KY
County Spencer
Direction HWY 155, LEFT ON HWY 44E 2.9 MILES, TURN RIGHT ON HARVEST, RIGHT ON STEVENS, RIGHT ON STREET, LEFT ON STREET BEFORE DEAD END, HOUSE ON THE RIGHT
Rooms
Basement Walkout Finished
Interior
Heating Electric, Forced Air, Heat Pump
Cooling Central Air, Heat Pump
Fireplace No
Exterior
Exterior Feature Patio, Pool - Above Ground, Porch, Deck
Garage Detached, Entry Side, Driveway
Garage Spaces 2.0
Fence Other, Partial
View Y/N No
Roof Type Shingle
Parking Type Detached, Entry Side, Driveway
Garage Yes
Building
Lot Description See Remarks, Cleared
Story 1
Foundation Poured Concrete
Structure Type Vinyl Siding
Schools
School District Spencer
Read Less Info
Want to know what your home might be worth? Contact us for a FREE valuation!

Our team is ready to help you sell your home for the highest possible price ASAP

Copyright 2024 Metro Search, Inc.

"My job is to find and attract mastery-based agents to the office, protect the culture, and make sure everyone is happy! "







