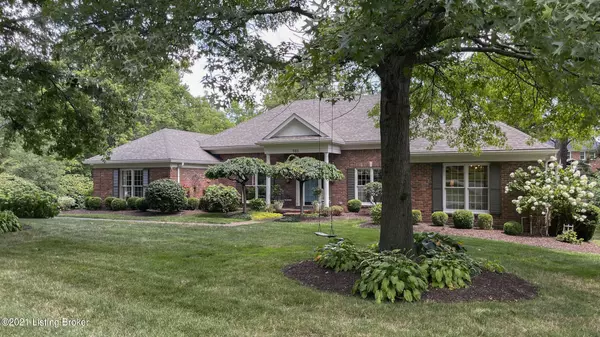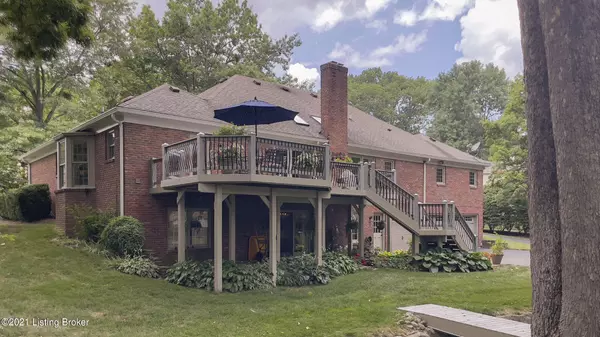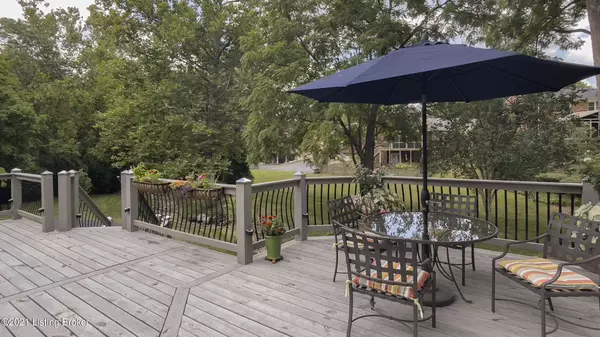$824,000
$849,000
2.9%For more information regarding the value of a property, please contact us for a free consultation.
5 Beds
4 Baths
5,512 SqFt
SOLD DATE : 12/16/2021
Key Details
Sold Price $824,000
Property Type Single Family Home
Sub Type Single Family Residence
Listing Status Sold
Purchase Type For Sale
Square Footage 5,512 sqft
Price per Sqft $149
Subdivision Hurstbourne
MLS Listing ID 1597901
Sold Date 12/16/21
Bedrooms 5
Full Baths 3
Half Baths 1
HOA Y/N No
Abv Grd Liv Area 3,036
Originating Board Metro Search (Greater Louisville Association of REALTORS®)
Year Built 1977
Lot Size 0.600 Acres
Acres 0.6
Property Description
Pristine walk-out ranch in the Estate section of Hurstbourne subdivision is available! This lovely 5+ bedroom home has a wood-paneled den with cathedral ceiling and stone fireplace, formal living and dining rooms, and offers many upgrades. Random width 3/4'' hickory wood flooring from Tennessee lines the foyer, hallways, and kitchen. The remodeled kitchen has newer windows, quartz counters, Mouser cherry cabinets, double ovens, a 36'' Monogram Induction stovetop, 3 large pantries, plus a laundry room with half bath. All bathrooms have been updated; especially noteworthy is the newer primary bath (Dec. 2020) with heated tile floors and towel rack. All bedrooms on the main level have new carpet. The stylish basement with a brick fireplace has 2 bedrooms
(one used as craft room; no egress window), den, exercise area, and full bath. The yard is a bird lover's paradise! The sizable deck overlooks a natural creek (fortified with large boulders) and a new bridge. The back property line extends beyond the creek and corners are marked. The deep, 3-car garage has ample storage. The roof, HVAC and main electrical panel have all been replaced, and a separate electric panel is installed to assist a generator. An irrigation system, security system, and electric underground dog fence are installed. Ideally located close to Hurstbourne Country Club, this property sits on a pretty cul-de-sac off Rugby Place, minutes from I-64. Come experience what only two families have been lucky enough to enjoy!
Location
State KY
County Jefferson
Direction Hurstbourne Pkwy to Seaton Springs Pkwy: Left on Rugby Place: Left on Albemarle Ct
Rooms
Basement Finished, Walkout Finished
Interior
Heating Natural Gas, Heat Pump
Cooling Central Air, Heat Pump
Fireplaces Number 2
Fireplace Yes
Exterior
Exterior Feature Patio, Porch, Deck, Creek
Parking Features Attached, Entry Rear, Lower Level, Driveway
Garage Spaces 3.0
Fence None
View Y/N No
Roof Type Shingle
Garage Yes
Building
Lot Description Cul De Sac, Flood Insurance Req, See Remarks, Cleared, Wooded
Story 1
Foundation Poured Concrete
Structure Type Wood Frame,Brick,Brk/Ven
Schools
School District Jefferson
Read Less Info
Want to know what your home might be worth? Contact us for a FREE valuation!

Our team is ready to help you sell your home for the highest possible price ASAP

Copyright 2024 Metro Search, Inc.
"My job is to find and attract mastery-based agents to the office, protect the culture, and make sure everyone is happy! "







