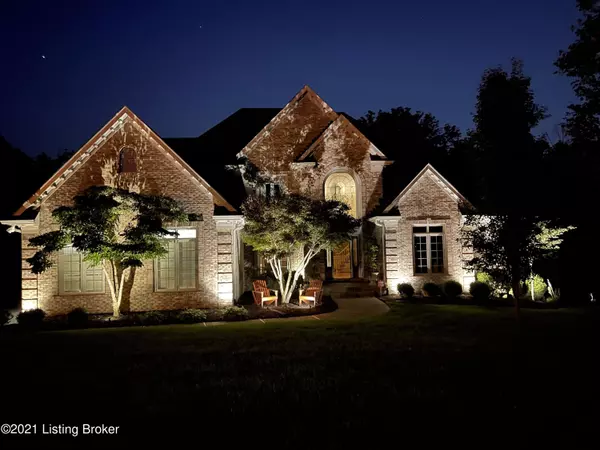$620,000
$599,900
3.4%For more information regarding the value of a property, please contact us for a free consultation.
5 Beds
5 Baths
4,800 SqFt
SOLD DATE : 10/20/2021
Key Details
Sold Price $620,000
Property Type Single Family Home
Sub Type Single Family Residence
Listing Status Sold
Purchase Type For Sale
Square Footage 4,800 sqft
Price per Sqft $129
Subdivision Glen Oaks
MLS Listing ID 1597041
Sold Date 10/20/21
Bedrooms 5
Full Baths 4
Half Baths 1
HOA Fees $375
HOA Y/N Yes
Abv Grd Liv Area 3,600
Originating Board Greater Louisville Association of REALTORS®
Year Built 1994
Lot Size 0.490 Acres
Acres 0.49
Property Description
Custom built (Builders own home) in highly desired Glen Oaks with open floorplan featuring five bedrooms, four full and 1 half baths, a sunroom, and a large finished lower level with a formal office. Both a new roof and A/C unit were installed in 2021. Hardwood floors are found throughout the foyer, living room, dining room and kitchen. The large kitchen is excellent for entertaining with maple cabinets, granite countertops and a see-through wood burning fireplace shared with the living room. A relaxing sunroom provides beautiful
views of the woods and the golf course. The two-story family room has floor-to-ceiling arched windows, built in bookshelves, dentil crown molding and a fireplace. The open dining room features columns and maple inlay flooring. A half bath is located just off the kitchen as is the laundry room. The first-floor primary bedroom has a tray ceiling with lighting, a walk-in closet and a large separate sitting room with pocket
doors. The primary bathroom has a jetted tub, double vanity, and glass enclosed shower. On the second level are three bedrooms each with large closets. One bedroom has its own full bath while the other two share a Jack & Jill. The lower level is mostly finished and provides a large space for relaxing and watching TV, custom cabinets, a gas fireplace and a recreation area for a pool table. An office or additional bedroom is also provided in the lower level with a tray ceiling, windows that look out into the backyard and a separate outside entrance. A full bathroom is also on the lower level. A significant unfinished area is available for storage and a separate exterior door allows you to store your lawn tractor. A deep, three car garage offers additional room for a freezer and refrigerator. The gorgeous deck is accessed from both the kitchen and the living room and features a covered area for grilling and
outdoor dining. The home sits back on a large lot with views of the 12 th hole of GlenOaks golf course and is separated by a small creek and woods. A security system, landscape lighting and irrigation system are included. A 220 outlet in garage is wired for a generator. This lot is private and serene all with access to shopping, fine dining, family activities, night life and interstates. This home is a must see and will not last long!
Location
State KY
County Jefferson
Direction HWY 22 TO HWY 1694 R ON STONE SCHOOL RD R ON WORTHINGTON R ON STREET
Rooms
Basement Walkout Finished, Walkout Part Fin
Interior
Heating Natural Gas
Cooling Central Air
Fireplaces Number 2
Fireplace Yes
Exterior
Exterior Feature Patio, Porch, Deck
Garage Attached, Entry Side
Garage Spaces 3.0
View Y/N No
Roof Type Shingle
Parking Type Attached, Entry Side
Garage Yes
Building
Story 2
Foundation Poured Concrete
Structure Type Wood Frame,Brick
Read Less Info
Want to know what your home might be worth? Contact us for a FREE valuation!

Our team is ready to help you sell your home for the highest possible price ASAP

Copyright 2024 Metro Search, Inc.

"My job is to find and attract mastery-based agents to the office, protect the culture, and make sure everyone is happy! "







