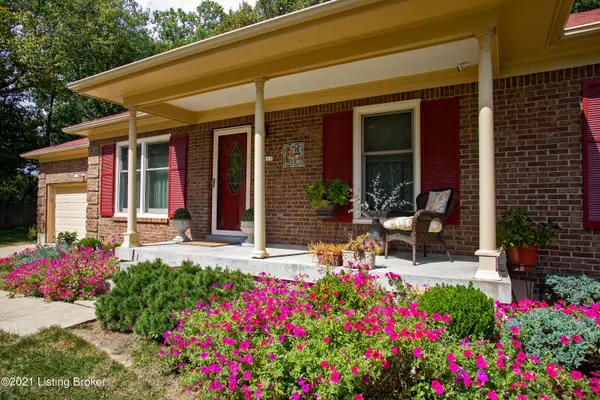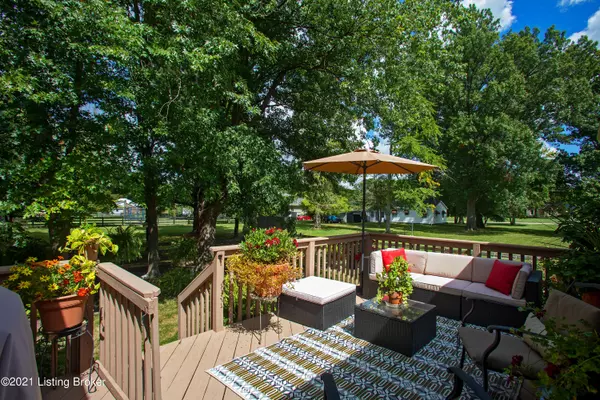$280,000
$289,900
3.4%For more information regarding the value of a property, please contact us for a free consultation.
3 Beds
2 Baths
1,635 SqFt
SOLD DATE : 12/17/2021
Key Details
Sold Price $280,000
Property Type Single Family Home
Sub Type Single Family Residence
Listing Status Sold
Purchase Type For Sale
Square Footage 1,635 sqft
Price per Sqft $171
Subdivision Cherokee Court
MLS Listing ID 1596768
Sold Date 12/17/21
Bedrooms 3
Full Baths 2
HOA Y/N No
Abv Grd Liv Area 1,415
Originating Board Metro Search (Greater Louisville Association of REALTORS®)
Year Built 1991
Lot Size 0.300 Acres
Acres 0.3
Property Description
Welcome to 11211 Lincoln Way in Cherokee Court 3. This home is a brick ranch located on more than a 1/3rd of a park-like acre with 3 Bedrooms, 2 Full Baths, large Family Room w/a wood burning fireplace, Living Room/Dining Room, spacious Eat-In Kitchen, covered front porch, Anderson double pane replacement windows, Anderson Front and Rear Storm Doors, 6 panel doors throughout, partially finished basement including a 4th Bedroom/Office for this home, tornado/storm shelter and an unfinished area that could include a 3rd Full Bath, Workout Room, 2nd Family Room, Wine Cellar and a possible 5th Bedroom for this home!! When you walk in the front door you are greeted by the Entry Foyer with new flooring, double door entry closet and is wide open to the Living Room/Dining Room. The spacious Living Room/Dining Room has new flooring, decorative lighting, large front double Anderson window and is open to the Eat-In Kitchen. The Eat-In Kitchen has ceramic tile flooring, ceramic tiled back splash, decorative lighting, full complement of stainless steel appliances, stone counter top, Dining Area, lots of cabinet and counter space, 2 pantries, 5-6 seat breakfast bar and open to the Great Room/Family Room. Just off of the Eat-In Kitchen is the stunning Family Room/Great Room with new flooring, casket-vault ceiling, decorative spot lighting, canned lighting, 5-6 seat breakfast bar looking into the Kitchen, decorative mantel over the brick trimmed wood burning fireplace, door to rear deck and acreage and in-the-wall surround sound speakers. The Primary Bedroom has new carpeting, ceiling fan/light fixture, Primary Bathroom and 2 double door closets. The Primary Bathroom has ceramic tile flooring, shower (not shown in picture), mirrored medicine cabinet, smoked glass window and a linen closet. Bedroom #2 has new carpeting, 2-double door closets, window for natural lighting and access to the Full Bath. Bedroom #3 has new carpeting, 2-double door closets, window for natural lighting and access to the Full Bath. The Full Bath located across the hall from Bedrooms #2 and #3 has ceramic tile flooring, Shower/Tub, line closet, 5-down lighting and new hardware. The Partially Finished Basement has a 4th Bedroom/Office, tornado/storm shelter, wine cellar and a basement waiting for your design that could include a 5th Bedroom, 3rd Full Bath, Workout Room, 2nd Family Room or even a Media Room. As a convenience to the Buyer, Seller is offering a 1-year home warranty. All this and more make this home a must see!!
Location
State KY
County Jefferson
Direction East on Shelbyville Rd, (L) on Old Harrods Creek, (L) on Lincoln Way (home is on the right)
Rooms
Basement Partially Finished
Interior
Heating Natural Gas
Cooling Central Air
Fireplaces Number 1
Fireplace Yes
Exterior
Exterior Feature Porch, Deck
Parking Features Attached
Garage Spaces 2.0
Fence Full
View Y/N No
Roof Type Shingle
Garage Yes
Building
Lot Description Sidewalk
Story 1
Foundation Poured Concrete
Structure Type Brick
Schools
School District Jefferson
Read Less Info
Want to know what your home might be worth? Contact us for a FREE valuation!

Our team is ready to help you sell your home for the highest possible price ASAP

Copyright 2025 Metro Search, Inc.
"My job is to find and attract mastery-based agents to the office, protect the culture, and make sure everyone is happy! "







