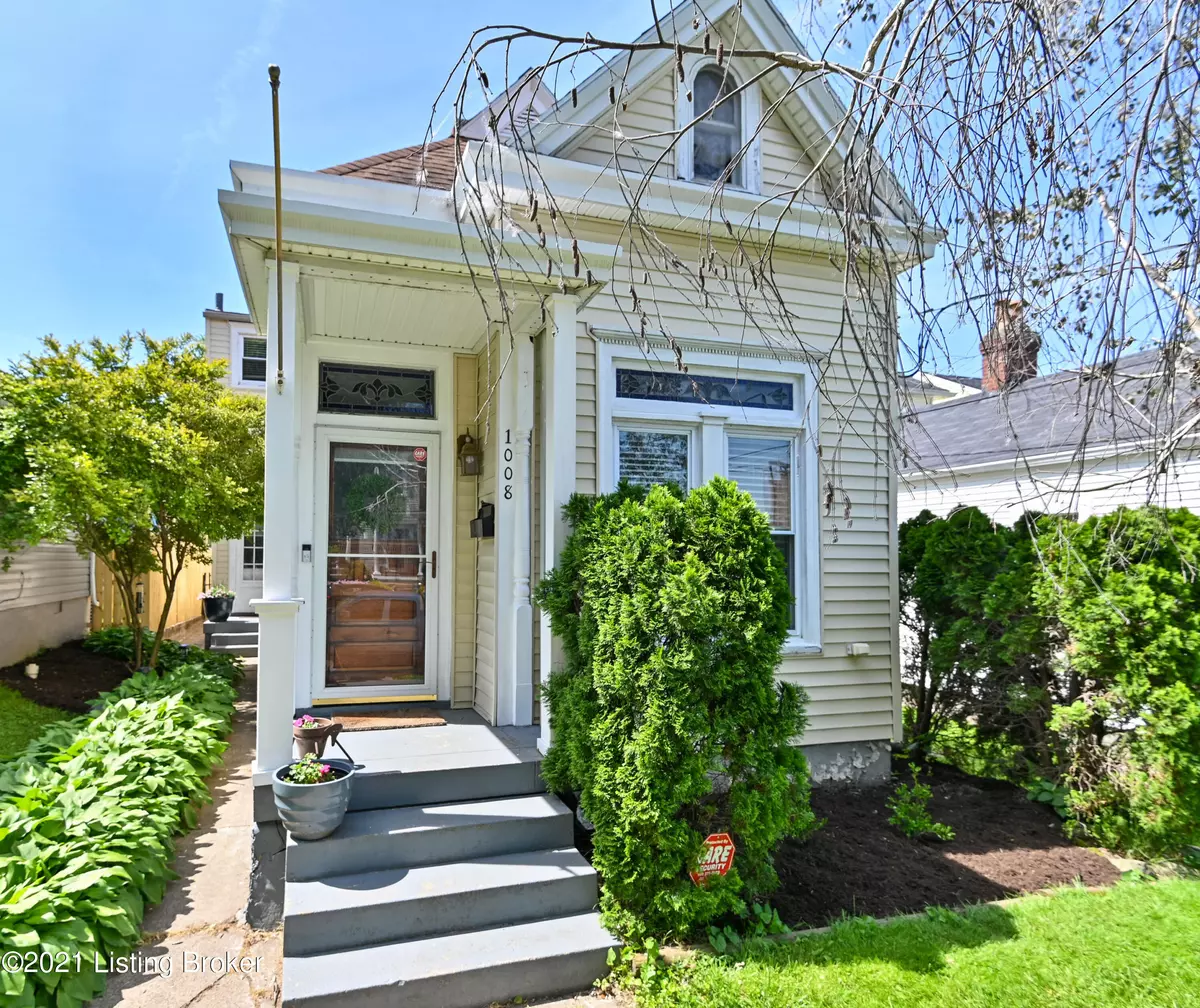$295,000
$295,000
For more information regarding the value of a property, please contact us for a free consultation.
3 Beds
2 Baths
2,091 SqFt
SOLD DATE : 10/07/2021
Key Details
Sold Price $295,000
Property Type Single Family Home
Sub Type Single Family Residence
Listing Status Sold
Purchase Type For Sale
Square Footage 2,091 sqft
Price per Sqft $141
Subdivision Southern Baptist Seminary
MLS Listing ID 1596471
Sold Date 10/07/21
Bedrooms 3
Full Baths 2
HOA Y/N No
Abv Grd Liv Area 1,691
Originating Board Metro Search (Greater Louisville Association of REALTORS®)
Year Built 1900
Lot Size 4,356 Sqft
Acres 0.1
Property Description
If you are looking for character and charm, look no further- this Original Highlands home will be sure to WOW you! This 3 bedroom, 2 full bath home features a sizable backyard, a 1 car-garage, first floor laundry, and an extensive list of updates. A formal living room greets guests with it's gorgeous stained glass transom above the large windows and is anchored by a built-in window seat with surrounding shelving (room is the 3rd bedroom.) Just down the hall, a sizable family room provides a comfortable place to relax or entertain guests. The formal dining room is a showstopper with its board and batten accent wall, tray ceiling, and ample space to accommodate a large dining table (dining room has a separate exterior entrance should the 3rd bedroom be utilized). The eat-in kitchen features stainless appliances, exposed brick detail, hickory cabinets, recessed lighting, and a breakfast bar. A well-positioned laundry area with storage leads to a full bath and a multi-functional mudroom/office space in the rear of the home. Upstairs is home to two bedrooms, a full bath, and bonus attic space (currently used as storage). Outside, a large deck, nice lawn, and one car garage complete the home. Enjoy the best of this Original Highlands location near many shops and restaurants.
Location
State KY
County Jefferson
Direction From Gristead, drive southwest and take a slight right to stay on Grinstead Dr., turn right onto Barret Ave., take a left onto E. Breckinridge St., from Breckinridge turn left onto Swan St., turn left onto E. Caldwell, house will be on the right.
Rooms
Basement Unfinished
Interior
Heating Forced Air, Natural Gas
Cooling Central Air
Fireplaces Number 1
Fireplace Yes
Exterior
Exterior Feature Deck
Parking Features Detached, Off-Street Parking, Driveway
Garage Spaces 1.0
Fence Privacy, Full
View Y/N No
Roof Type Shingle
Garage Yes
Building
Lot Description Sidewalk, Level
Story 2
Foundation Crawl Space
Structure Type Wood Frame,Vinyl Siding
Schools
School District Jefferson
Read Less Info
Want to know what your home might be worth? Contact us for a FREE valuation!

Our team is ready to help you sell your home for the highest possible price ASAP

Copyright 2025 Metro Search, Inc.
"My job is to find and attract mastery-based agents to the office, protect the culture, and make sure everyone is happy! "







