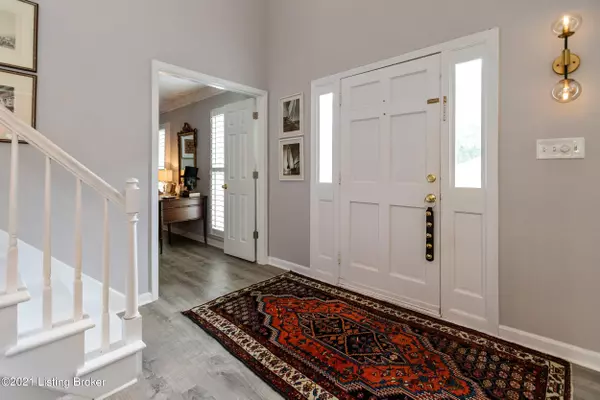$430,000
$415,000
3.6%For more information regarding the value of a property, please contact us for a free consultation.
4 Beds
3 Baths
3,296 SqFt
SOLD DATE : 11/10/2021
Key Details
Sold Price $430,000
Property Type Single Family Home
Sub Type Single Family Residence
Listing Status Sold
Purchase Type For Sale
Square Footage 3,296 sqft
Price per Sqft $130
Subdivision Winding Falls Estates
MLS Listing ID 1596453
Sold Date 11/10/21
Bedrooms 4
Full Baths 3
HOA Y/N No
Abv Grd Liv Area 2,696
Originating Board Metro Search (Greater Louisville Association of REALTORS®)
Year Built 1980
Lot Size 0.290 Acres
Acres 0.29
Property Description
Absolutely stunning 4 bed, 3 bath renovated property that overlooks a lovely creek located in the highly desirable City of Indian Hills. As you enter the foyer you'll notice the beautiful gray floors that perfectly harmonize with the white and gray wall tones throughout the house. To your left is the dining room with access to the rear entertaining space/ kitchen and to the right is a sitting room that adjoins what could be a wonderful guest suite (note: room is missing a closet but could easily be added). The first floor full bath is across from the hall laundry room and neighbors the open kitchen. As you walk through the kitchen you'll make your way through breakfast area and into the great room that contains a beautiful stone wood burning fireplace. The great room is filled with warm natural light and provides access to the rear deck and sweeping views of the rear yard and creek. The second floor is where you'll find two large bedrooms, a hall bath and the primary bedroom suite, complete with duel sinks and a spacious closet - currently used as a bonus room for kids. The lower level walk-out has magnificent wood paneled walls, a fireplace, french doors to the rear yard, and two large storage closets. The rear two car garage is accessed on this level and supplies additional storage space for the home. Please call the listing agent for any other questions.
Location
State KY
County Jefferson
Direction Brownsboro Rd. to Rudy Ln to Hempstead to Street
Rooms
Basement Partially Finished
Interior
Heating Natural Gas
Cooling Central Air
Fireplaces Number 2
Fireplace Yes
Exterior
Exterior Feature Patio, Deck
Garage Attached, Entry Rear, Driveway
Garage Spaces 2.0
View Y/N No
Roof Type Shingle
Parking Type Attached, Entry Rear, Driveway
Garage Yes
Building
Lot Description Irregular
Story 2
Foundation Poured Concrete
Structure Type Brick
Schools
School District Jefferson
Read Less Info
Want to know what your home might be worth? Contact us for a FREE valuation!

Our team is ready to help you sell your home for the highest possible price ASAP

Copyright 2024 Metro Search, Inc.

"My job is to find and attract mastery-based agents to the office, protect the culture, and make sure everyone is happy! "







