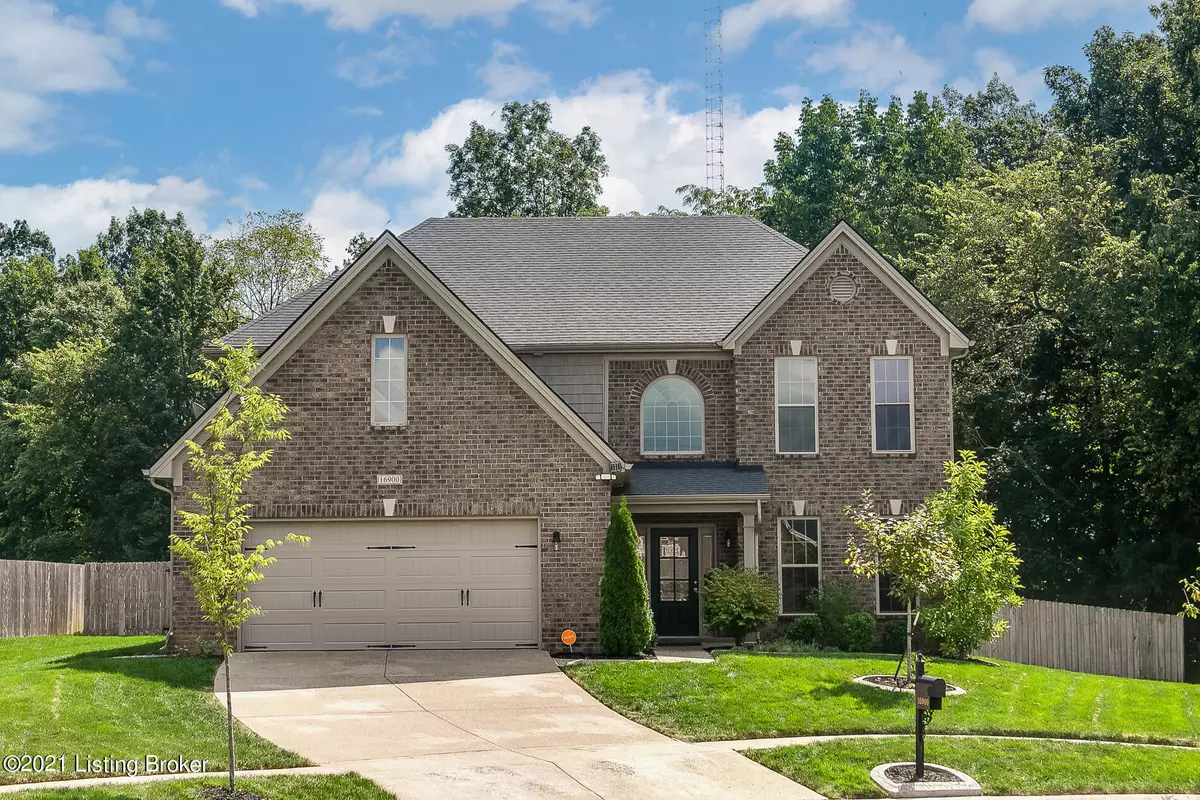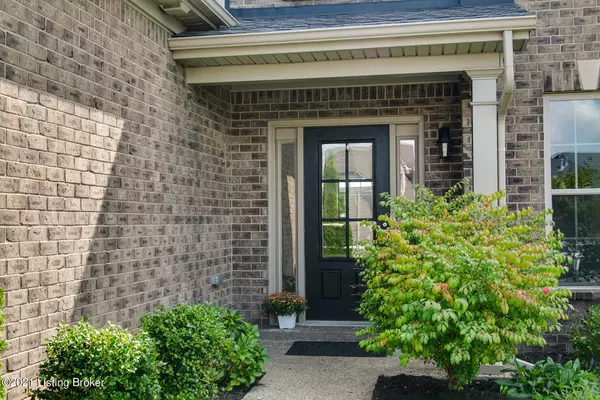$415,500
$415,500
For more information regarding the value of a property, please contact us for a free consultation.
4 Beds
3 Baths
3,009 SqFt
SOLD DATE : 10/15/2021
Key Details
Sold Price $415,500
Property Type Single Family Home
Sub Type Single Family Residence
Listing Status Sold
Purchase Type For Sale
Square Footage 3,009 sqft
Price per Sqft $138
Subdivision Flat Rock Ridge
MLS Listing ID 1596291
Sold Date 10/15/21
Bedrooms 4
Full Baths 2
Half Baths 1
HOA Fees $265
HOA Y/N Yes
Abv Grd Liv Area 3,009
Originating Board Metro Search (Greater Louisville Association of REALTORS®)
Year Built 2017
Lot Size 0.360 Acres
Acres 0.36
Property Description
Welcome HOME to Flat Rock Ridge. This HOME is everything you've been looking for with almost 3,000 square feet that includes a first-floor laundry, first floor primary bedroom and a huge loft space. The moment you arrive you'll feel like you're HOME! Open the front door and you're welcomed with a lovely and bright entry. There is a dining room just off the entry that would also work as a great office space or playroom. Make your way down the hallway to the open concept two story living room and eat-in kitchen. Laminate flooring is installed throughout the main living areas of the home bringing great uniformity to the space. A gas burning fireplace with stone to ceiling is the center piece of the family room and you'll appreciate the built-in bookcase that makes a great location for all your precious photos and keepsakes. The family room is open to the kitchen that features granite counter tops, stainless steel appliances, rich dark wood cabinets and a huge island with pendant lights. Adjoining the kitchen is a breakfast nook that looks out to the fully privacy fenced back yard. The first floor primary bedroom offers a tray ceiling, a large ensuite bathroom with tile tub surround, tile flooring and a large tiled walk-in shower. The raised vanities feature quartz counter tops and there is a separate W/C. You'll love the large walk-in closet as well. Rounding out the first floor is the laundry room. Make your way upstairs to appreciate the view from the catwalk overlooking the family room. You'll find three bedrooms and a large loft space perfect for family movie nights and sleep overs. Large closets in all bedrooms give plenty of storage space and the hall bath is designed for shared space with the sink in a separate room for the W/C and tub/shower. Step from the kitchen to the deck and appreciate the large and fully fenced backyard that backs up to trees! Don't miss your chance to call it HOME!!
Location
State KY
County Jefferson
Direction From the Gene Snyder take Shelbyville Rd. exit 27 toward Eastwood. Follow Shelbyville Rd. to Flat Rock Rd. At the light, take a left to Flat Rock Rd. 2.4 miles to Carabiner way, turn left. Turn left to Ascender pass. Home is at the end of the cul-de-sac.
Rooms
Basement None
Interior
Heating Forced Air, Natural Gas
Cooling Central Air
Fireplaces Number 1
Fireplace Yes
Exterior
Exterior Feature Porch, Deck
Garage Attached
Garage Spaces 2.0
Fence Privacy, Full, Wood
View Y/N No
Roof Type Shingle
Parking Type Attached
Garage Yes
Building
Lot Description Cul De Sac, Sidewalk
Story 2
Foundation Concrete Blk
Structure Type Wood Frame,Brk/Ven,Stone,Vinyl Siding
Schools
School District Jefferson
Read Less Info
Want to know what your home might be worth? Contact us for a FREE valuation!

Our team is ready to help you sell your home for the highest possible price ASAP

Copyright 2024 Metro Search, Inc.

"My job is to find and attract mastery-based agents to the office, protect the culture, and make sure everyone is happy! "







