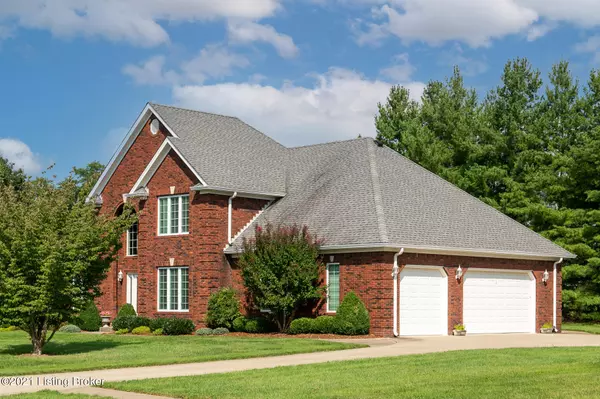$520,000
$519,900
For more information regarding the value of a property, please contact us for a free consultation.
3 Beds
4 Baths
4,596 SqFt
SOLD DATE : 11/03/2021
Key Details
Sold Price $520,000
Property Type Single Family Home
Sub Type Single Family Residence
Listing Status Sold
Purchase Type For Sale
Square Footage 4,596 sqft
Price per Sqft $113
Subdivision Twelve Oaks
MLS Listing ID 1596290
Sold Date 11/03/21
Bedrooms 3
Full Baths 3
Half Baths 1
HOA Fees $265
HOA Y/N Yes
Abv Grd Liv Area 2,970
Year Built 1998
Lot Size 0.870 Acres
Acres 0.87
Property Description
BACK ON THE MARKET!! Welcome home to this corner-lot showstopper, located in Mount Washington's desirable Twelve Oaks subdivision. The main floor features an open kitchen with granite countertops, stainless GE Profile appliances (with double oven), abundance of cabinetry, and breakfast room. The living room boasts cathedral ceilings, custom built-ins, and a gas fireplace - with plenty of space for entertaining. Hardwood flooring extends to the formal dining room, with trey ceiling and large windows, allowing for loads of natural light. The stunning first floor primary bedroom features gleaming hardwood floors and trey ceiling. The en-suite bath wows with large walk-in closet, tub, updated shower and double vanity. Laundry and powder rooms complete the first floor. Upstairs you will find two large bedrooms, each with walk-in closets. The second floor full bath functions as an en-suite, and is conveniently located between either bedroom. Down the hall you will find a large office, making remote-work a cinch. Head downstairs to the finished basement for game-day gatherings; where custom media cabinetry adorns the great room. Additionally, you will find both game and exercise rooms. Rounding out the basement is a large room (currently used as a bedroom) with two cedar closets and attached full bath. Please note this bedroom does not have egress and is not included in the bedroom count.
Outside you will find a beautifully landscaped slice of heaven, at just under an acre. The perimeter of the yard features an invisible fence, allowing pets plenty of room to roam. And last, but certainly not least, is the oversized three car garage. You really can have it all! Annual clubhouse/pool membership is optional.
Location
State KY
County Bullitt
Direction Bardstown Road to street
Rooms
Basement Finished
Interior
Heating Forced Air, Natural Gas
Cooling Central Air
Fireplaces Number 1
Fireplace Yes
Exterior
Exterior Feature Patio
Parking Features Attached, Driveway
Garage Spaces 3.0
Fence Other
View Y/N No
Roof Type Shingle
Garage Yes
Building
Lot Description Corner, Sidewalk, Level
Story 2
Foundation Poured Concrete
Structure Type Brk/Ven
Schools
School District Bullitt
Read Less Info
Want to know what your home might be worth? Contact us for a FREE valuation!

Our team is ready to help you sell your home for the highest possible price ASAP

Copyright 2025 Metro Search, Inc.
"My job is to find and attract mastery-based agents to the office, protect the culture, and make sure everyone is happy! "







