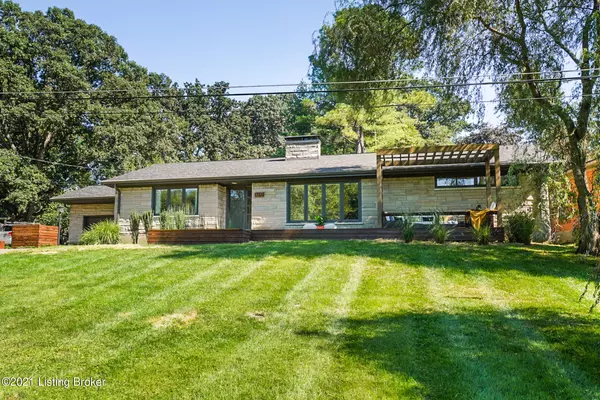$660,000
$660,000
For more information regarding the value of a property, please contact us for a free consultation.
3 Beds
3 Baths
2,896 SqFt
SOLD DATE : 10/19/2021
Key Details
Sold Price $660,000
Property Type Single Family Home
Sub Type Single Family Residence
Listing Status Sold
Purchase Type For Sale
Square Footage 2,896 sqft
Price per Sqft $227
Subdivision Park Hills
MLS Listing ID 1595695
Sold Date 10/19/21
Bedrooms 3
Full Baths 3
HOA Y/N No
Abv Grd Liv Area 2,608
Originating Board Metro Search (Greater Louisville Association of REALTORS®)
Year Built 1958
Lot Size 0.380 Acres
Acres 0.38
Property Description
Your Seneca Parkside forever-home Bedford stone ranch is finally available! The home has been upgraded mechanically and redesigned cosmetically for modern living. You will find three bedrooms, three full bathrooms in a floor plan that can't be beat for day-to-day living or entertaining, over 2600 square feet above grade plus partial finished basement. Living spaces are joined by a generous central foyer (formal dining, formal living, Great room, kitchen and sunroom) while being separated from bedrooms and first-floor laundry which you will find through double doors and in a rarely-found extrawide hallway. Sunlight flows into each room around the clock and you can see through the entire home from front to back thanks to the generous windows (all with screens) in each space. But not seeing neighbors may be what you appreciate most given the amount of exposure provided by all of the glass - only green space is visible in both the front (undeveloped parkland, acres and acres of it) and the rear (being on a slope has its advantages especially when the outdoor space is both functional and beautifully designed). The kitchen is a work of art with matte white full overlay cabinets and crafted veneer island - over 30 linear feet of Macaubas Quartzite natural stone with waterfall edge make up the countertops. You will find roll-outs in both base and upper cabinets, double silverware tray, single silverware drawer, baking sheet divider, two triple drawer stacks and message center - there is a place for absolutely everything plus a full pantry. The high-end appliances include GE Café 36" 6-burner gas range, built-in microwave along with Bosch 500 series dishwasher. The sunroom has double-doors for closing off (pets, privacy, kids, office?) yet also has two openings so you can fully appreciate the outdoors while in the kitchen. Did we mention the Ditra heated Rosa Mosaic terrazzo floor in the sunroom with dedicated thermostat? The wall of windows in the sunroom overlooks the paver and aggregate patio, firepit, waterfall, cedar covered deck PLUS 12x12 modern cedar shed with metal roof and electric (Future office? Playhouse? Sauna? Gym?) The yard is fully fenced with recently-stained privacy fence and is a combination of flat areas, garden space (including blackberry and raspberry bushes which could easily be converted to playground/playset space), perennials (grasses, flowering shrubs), hardscape (slate which is also on sides and front) and healthy mature trees. The primary bedroom has a 14-foot closet with four sliding doors (modified from two adjacent closets that were formerly separated) and en suite which was completely reconfigured. A custom walnut veneer double vanity and matching linen cabinet are the focal points of the bath but the tilework is a close second. Delta Vero Champagne Bronze fixtures (shower system with integrated shower head/hand shower - in this bathroom and also basement full bathroom) complement the similarly finished sconces. The hall full bathroom is finished with the same tilework but has a Jacuzzi bathtub (circa 2021) instead of stand-alone-shower. The basement consists of a finished room with drywall ceiling, recessed lighting and full bathroom (added 2017) along with unfinished storage space (built-in shelving to remain). Roof replaced 2019; water heater replaced 2021; furnace and AC replaced 2014/2015; electrical panel relocated and replaced 2014; all interior doors, trim and hardware replaced with custom 4-horizontal panel style 2018/2019; garage door replaced with insulated one 2020; all interior walls and trim painted Aesthetic White, Snowbound and Alabaster 2019/2020; adjustable SafeRacks overhead storage in garage 2015. A few additional noteworthy items: Don't be concerned about the bamboo - owners had a 36" deep concrete trench installed several years ago to control the growth. The result is a single area source of shade and tremendous privacy, not a nuisance. Owners have hosted multiple parties of over 100 people (with live band on the covered deck) and have also fetched $6000 for four nights of Derby hosting - this property is versatile as well as extremely livable. A complete list of improvements is available by request.
Location
State KY
County Jefferson
Direction From Cannons Lane, turn on Old Cannons Lane. Go under 64. Take your next right on Seneca Park Road. House is 3rd on Left. From Taylorsville Road, turn on PeeWee Reese. Turn Right at the stop sign (passing golf course). Take your first right on Seneca Park Road (not well-marked). House is on the right after crossing the small bridge.
Rooms
Basement Partially Finished
Interior
Heating Forced Air, Natural Gas
Cooling Central Air
Fireplaces Number 1
Fireplace Yes
Exterior
Exterior Feature Patio, Out Buildings, Porch, Deck
Garage Attached
Garage Spaces 2.0
Fence Privacy, Full, Wood
View Y/N No
Roof Type Shingle
Parking Type Attached
Garage Yes
Building
Lot Description Cleared
Story 1
Foundation Crawl Space, Poured Concrete
Structure Type Stone
Schools
School District Jefferson
Read Less Info
Want to know what your home might be worth? Contact us for a FREE valuation!

Our team is ready to help you sell your home for the highest possible price ASAP

Copyright 2024 Metro Search, Inc.

"My job is to find and attract mastery-based agents to the office, protect the culture, and make sure everyone is happy! "







