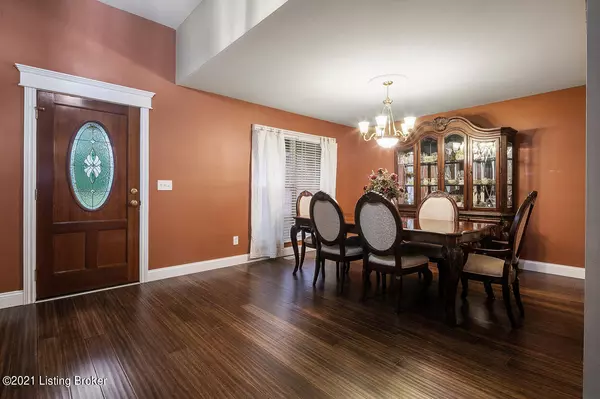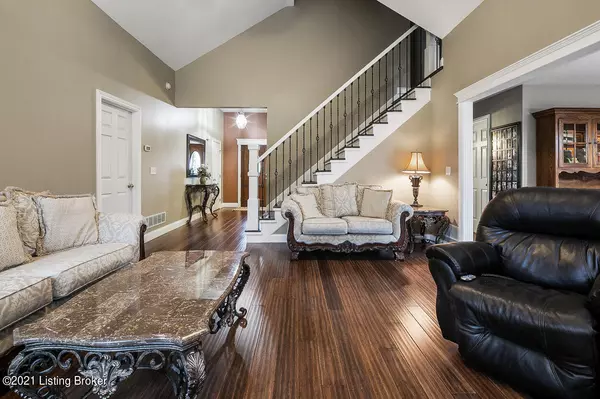$475,000
$450,000
5.6%For more information regarding the value of a property, please contact us for a free consultation.
3 Beds
3 Baths
2,574 SqFt
SOLD DATE : 10/08/2021
Key Details
Sold Price $475,000
Property Type Single Family Home
Sub Type Single Family Residence
Listing Status Sold
Purchase Type For Sale
Square Footage 2,574 sqft
Price per Sqft $184
Subdivision Abbott Grove
MLS Listing ID 1595305
Sold Date 10/08/21
Bedrooms 3
Full Baths 2
Half Baths 1
HOA Fees $300
HOA Y/N Yes
Abv Grd Liv Area 2,574
Originating Board Metro Search (Greater Louisville Association of REALTORS®)
Year Built 1998
Lot Size 1.000 Acres
Acres 1.0
Property Description
Welcome to what could be your next home in highly desirable Abbott Grove. This home sits on just over an acre and backs up to woods and farm land offering a peaceful, private retreat. A covered front porch welcomes you to this lovely, well maintained home. You'll step into the foyer and immediately notice the recently installed beautiful hardwood floors, tall ceiling and large formal dining room. current owners have also installed larger trim throughout the 1st floor. As you continue past the updated staircase, you'll enter the large, bright living room, again with soaring ceilings and fireplace flanked by windows. The living room opens to the breakfast area and kitchen providing an excellent space for entertaining large groups. You'll also find the large primary suite with an attached office/nursery/sitting room. A powder room and laundry round out the first floor. Upstairs you will find two additional bedrooms as well as a huge bonus room that is currently being used as a 4th bedroom with its own AC unit. Another full bath rounds out the 2nd floor. The unfinished basement has tall ceilings and unlimited possibilities. The attached oversized garage is 30 feet deep and has an oversized 8ft tall garage door offering storage, workshop, or possibly even tandem parking. There is also hookup in place for a generator in the garage as well as an air compressor hook up in the basement for those home projects. All of this and Oldham County school district! Make your appointment today!
Location
State KY
County Oldham
Direction Hwy 22 to SR 2858 (Abbott Lane) to Abbott Grove Drive
Rooms
Basement Unfinished
Interior
Heating Forced Air, Natural Gas
Cooling Central Air
Fireplaces Number 1
Fireplace Yes
Exterior
Exterior Feature Porch, Deck
Parking Features See Remarks
Garage Spaces 2.0
View Y/N No
Roof Type Shingle
Garage Yes
Building
Lot Description Cleared, Level
Story 2
Foundation Poured Concrete
Structure Type Vinyl Siding
Schools
School District Oldham
Read Less Info
Want to know what your home might be worth? Contact us for a FREE valuation!

Our team is ready to help you sell your home for the highest possible price ASAP

Copyright 2025 Metro Search, Inc.
"My job is to find and attract mastery-based agents to the office, protect the culture, and make sure everyone is happy! "







