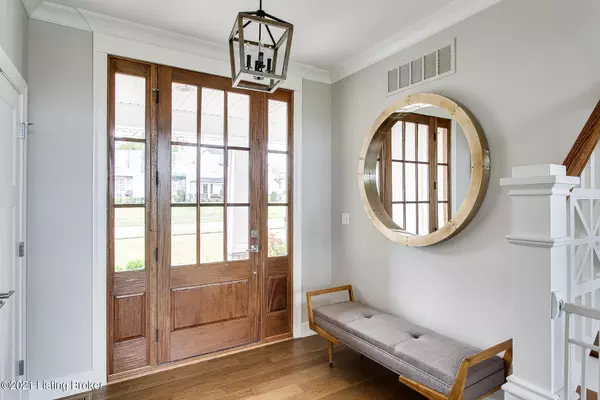$710,000
$725,000
2.1%For more information regarding the value of a property, please contact us for a free consultation.
5 Beds
5 Baths
4,051 SqFt
SOLD DATE : 10/04/2021
Key Details
Sold Price $710,000
Property Type Single Family Home
Sub Type Single Family Residence
Listing Status Sold
Purchase Type For Sale
Square Footage 4,051 sqft
Price per Sqft $175
Subdivision Brentwood
MLS Listing ID 1594268
Sold Date 10/04/21
Bedrooms 5
Full Baths 4
Half Baths 1
HOA Fees $1,100
HOA Y/N Yes
Abv Grd Liv Area 2,819
Originating Board Metro Search (Greater Louisville Association of REALTORS®)
Year Built 2018
Lot Size 0.340 Acres
Acres 0.34
Property Description
Captivating 1.5 story nestled on a cul de sac in popular Brentwood Subdivision. This craftsman style home features an open floor plan with 9' ceilings. Kitchen boasts custom cabinets by awarding winning Barber Cabinets, under cabinet lighting. large island, generous walk-in pantry, honed granite tops, with stainless appliances (all kitchen appliances can remain). Mud area, cubbies, bench, and laundry are conveniently located off the kitchen and garage. The laundry has a utility sink and plenty of cabinets. Elegant spacious Dining opens to covered porch with ceiling fan, allowing for easy indoor/outdoor entertaining. Huge Great Room appointed with fireplace, built in cabinetry, coffered ceiling, plantation shutters and wonderful natural light. Well placed first floor Primary Suite, trayed ceiling, his/her walk-in closets and a well-appointed primary bath, walk-in shower, double bowl vanity and luxurious jetted tub. Hardwood flooring in foyer, powder room, great room, kitchen, dining room, and hall. The second floor includes 3 generous bedrooms all with walk in closets, two full baths, and a loft. Oversized attached 2.5 car garage (with epoxy floor, garage storage system) and a service door. Covered front porch perfect for sitting and enjoying you day. The walk out basement is magnificent. It could easily be a separate living space for in-laws, teenagers, or guests. Wonderful for entertaining indoor and outdoor with the extended patio and large fully fenced yard. The basement also has a bedroom, full bath, wine cellar, family room, play/media room, office which could easily be used at 6th bedroom and a kitchen. The kitchen features a full-size refrigerator, oven/microwave, built in wine cooler. Brentwood is conveniently located off of I-71 and within 1 mile of award-winning Oldham County Schools. There is a neighborhood pool & clubhouse with tennis courts. You will want to see this one!
Location
State KY
County Oldham
Direction I-71 to Crestwood exit 14, right on 329, right on Spring Hill Trace, right on Stockton, left on Ingram Way.
Rooms
Basement Walkout Finished
Interior
Heating Natural Gas
Cooling Central Air
Fireplaces Number 1
Fireplace Yes
Exterior
Exterior Feature Tennis Court, Patio, Porch, Deck
Garage Attached
Garage Spaces 2.0
Fence Other, Full
View Y/N No
Roof Type Shingle
Parking Type Attached
Garage Yes
Building
Lot Description Sidewalk, Level
Story 2
Foundation Poured Concrete
Structure Type Wood Frame,Brk/Ven,Stone
Read Less Info
Want to know what your home might be worth? Contact us for a FREE valuation!

Our team is ready to help you sell your home for the highest possible price ASAP

Copyright 2024 Metro Search, Inc.

"My job is to find and attract mastery-based agents to the office, protect the culture, and make sure everyone is happy! "







