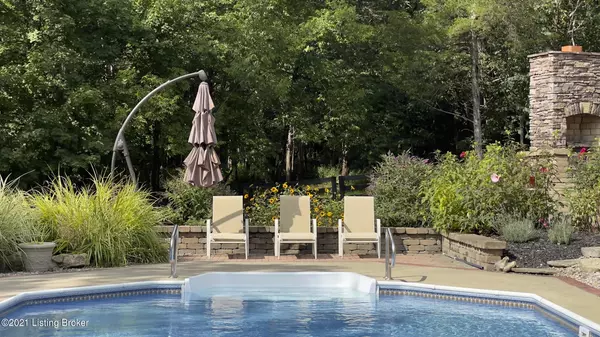$790,000
$739,900
6.8%For more information regarding the value of a property, please contact us for a free consultation.
4 Beds
3 Baths
4,452 SqFt
SOLD DATE : 09/01/2021
Key Details
Sold Price $790,000
Property Type Single Family Home
Sub Type Single Family Residence
Listing Status Sold
Purchase Type For Sale
Square Footage 4,452 sqft
Price per Sqft $177
Subdivision Fisherville Woods
MLS Listing ID 1593888
Sold Date 09/01/21
Bedrooms 4
Full Baths 3
HOA Fees $130
HOA Y/N Yes
Abv Grd Liv Area 2,902
Originating Board Metro Search (Greater Louisville Association of REALTORS®)
Year Built 2003
Lot Size 4.500 Acres
Acres 4.5
Property Description
Fabulous sprawling Ranch Walkout offers 4 Beds/3 Baths, and every amenity one could want! This sanctuary sits on 4.5 park-like acres, the perfect getaway from life's hectic pace! Though designed to look like a Cape Cod, this meticulously maintained one-story home offers spacious gathering spaces filled with natural light and stylish farmhouse features. Lush landscape, a circular drive, and inviting front porch with swing set the stage as you step inside to custom woodworking, gorgeous wide white oak floors (newly refinished), 9' ceilings, neutral color palette, plantations shutters, and brand new carpet - all just waiting to be enjoyed by the new owners! The main floor is over 2,900 SF including an Office with built-ins, Dining Room with bead board wainscoting, spacious chef's Kitchen with beautiful wood cabinet and counter space, double ovens, built-in china hutch/server, island with gas cook top and prep sink, and dining area all open to a humongous Great Room featuring wood beams, gas fireplace, and built-ins. Off the Kitchen is a Sun Porch with ceramic tile flooring, a wall of windows, and french doors out to a spacious covered deck! The back hall is home to two Pantries, a Mud Room area with built-in cubbie bench, and large Laundry room with sink and storage cabinets. The Primary Suite has gorgeous hardwood, fabulous back yard views, and Sun Porch access, plus a beautiful Bath with double vanity, soaking tub, shower, and two walk-in closets. The 2nd Bedroom and Full Bath are nicely situated on the opposite side of the home. The Walkout level features another 1,500 SF of finished living space with 9' ceilings, all brand new carpet, spacious Family Room with built-ins, wet bar/kitchenette, refrigerator, and walks out to the covered patio and pool areas. Bedrooms 3 & 4 share a thoughtfully designed Full Bath featuring an exterior door for pool guests! There's a utility room off the bar area with a utility sink, french doors plus another single door, and so many possibilities (home gym, hobby/craft room, or additional guest space), plus even more unfinished storage space! This home features SUPERB OUTDOOR ENTERTAINING with the fabulous IN-GROUND HEATED POOL with brand new liner, spacious paver patios, stacked stone fireplace, and two levels of covered patios, all perfect for enjoying coffee, sunsets, and conversations under the stars! The large fenced yard has plenty of green space, and the remaining acreage is wooded with paths for exploring! Nestled in the trees is a drive-thru 20x40 GARAGE/BARN with tons of space for all your vehicles and toys, and features 2 automatic overhead doors, plus dual sided covered space! Located on a quiet cut-de-sac in desirable Fisherville Woods, where high speed internet/fiber availability make working from this sanctuary a true pleasure! This home features amazing closet and storage space, and the attic space has lots of natural light from the triple dormers and offer the opportunity for expansion! This is the total package - pristine condition, fantastic location close to The Parklands, and convenient to shopping, restaurants, interstates, and only minutes from downtown.
Location
State KY
County Jefferson
Direction Gene Snyder to Taylorsville Rd. East / left on Hwy. 148 / Left on Eastwood Fisherville Rd. / Right on Fisherville Woods Dr. to Left on Street OR Shelbyville Rd. to Right on Eastwood Fisherville Rd. / Left on Fisherville Woods Dr. / Left on street/ House on Right
Rooms
Basement Walkout Part Fin
Interior
Heating Forced Air, Natural Gas
Cooling Central Air
Fireplaces Number 1
Fireplace Yes
Exterior
Exterior Feature Out Buildings
Garage Attached, See Remarks
Garage Spaces 2.0
Fence Partial, Wood, Farm
View Y/N No
Roof Type Shingle
Parking Type Attached, See Remarks
Garage Yes
Building
Lot Description Cul De Sac, See Remarks, Cleared, Wooded
Story 1
Foundation Poured Concrete
Structure Type Brick,Vinyl Siding
Schools
School District Jefferson
Read Less Info
Want to know what your home might be worth? Contact us for a FREE valuation!

Our team is ready to help you sell your home for the highest possible price ASAP

Copyright 2024 Metro Search, Inc.

"My job is to find and attract mastery-based agents to the office, protect the culture, and make sure everyone is happy! "







