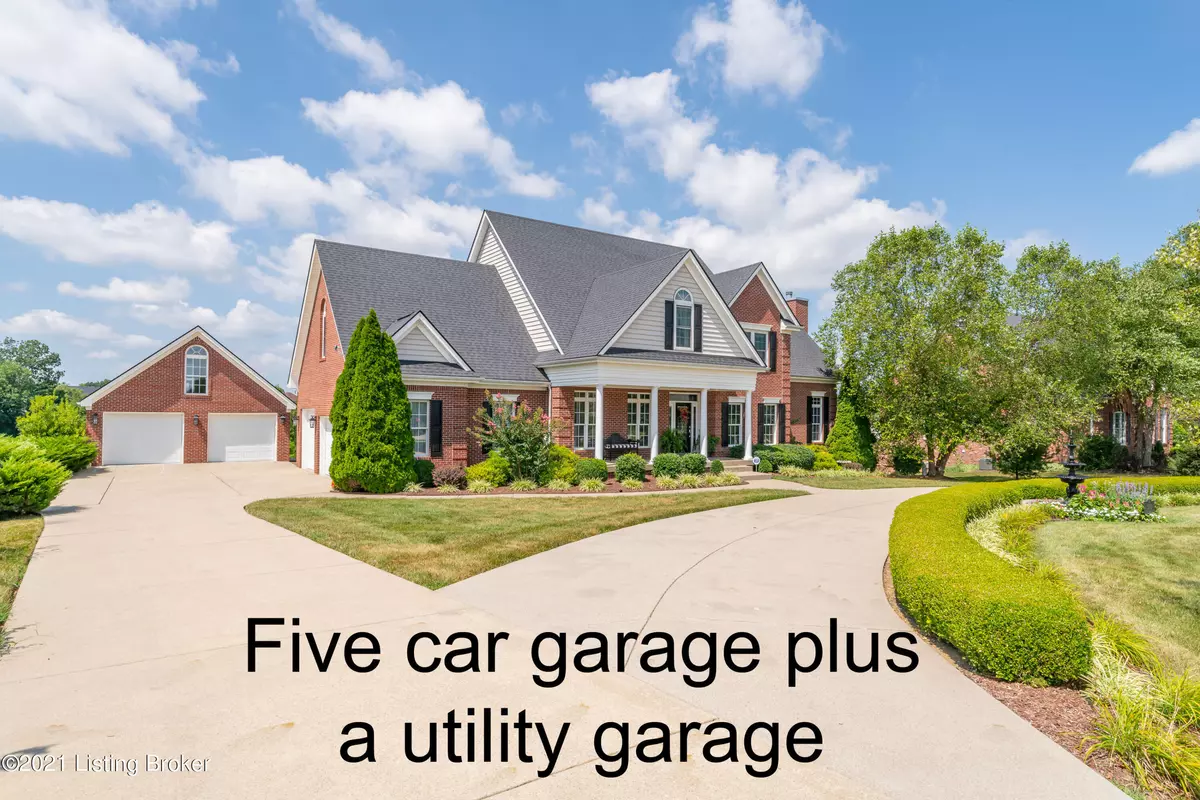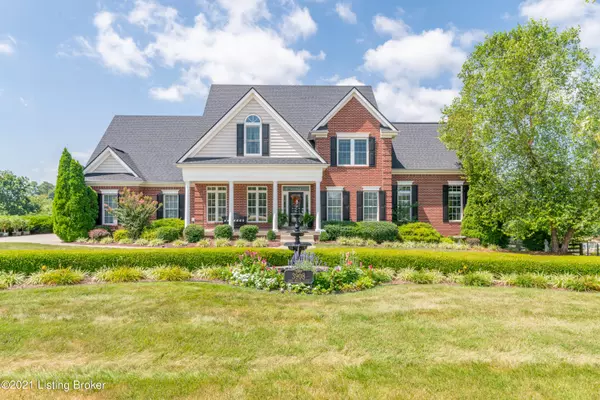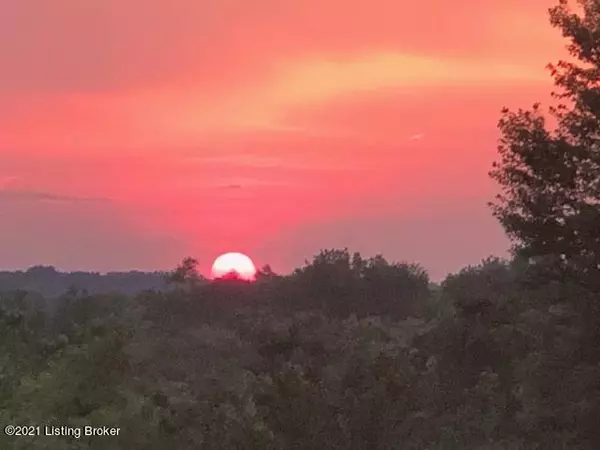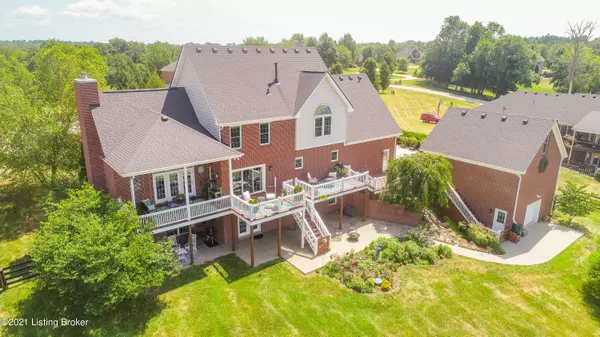$751,000
$740,000
1.5%For more information regarding the value of a property, please contact us for a free consultation.
4 Beds
5 Baths
5,042 SqFt
SOLD DATE : 11/05/2021
Key Details
Sold Price $751,000
Property Type Single Family Home
Sub Type Single Family Residence
Listing Status Sold
Purchase Type For Sale
Square Footage 5,042 sqft
Price per Sqft $148
Subdivision Clarke Pointe
MLS Listing ID 1593695
Sold Date 11/05/21
Bedrooms 4
Full Baths 4
Half Baths 1
HOA Fees $300
HOA Y/N Yes
Abv Grd Liv Area 3,481
Originating Board Metro Search (Greater Louisville Association of REALTORS®)
Year Built 2003
Lot Size 1.200 Acres
Acres 1.2
Property Description
This stunning move in ready home in Oldham County has everything you are looking for including panoramic views of the rolling hillside, neighbors pond and gorgeous sunrises and sunsets. You won't believe the views of Mother Nature's magic. There's a circular driveway and an inviting covered front porch. Inside you'll find volume ceilings & gleaming hardwood flooring. Just off of the foyer is a formal dining room with wainscoting and a formal living room that makes a great home office. The great room has a gas fireplace to take the chill off on those upcoming crisp fall evenings. There's also built in bookcases for your collectibles and access to the rear covered deck. The adjoining eat in kitchen has a 9' door to bring in plenty of natural light. There's also maple cabinetry, granite countertops, a 5 burner gas cooktop, Advantium & convection ovens, and a center island workspace. The laundry is conveniently located off the kitchen by the access to the 3 car attached garage. Upstairs you'll find the luxurious primary bedroom with vaulted ceilings and a spa like bathroom with walk in shower, whirlpool tub and 2 walk in closets. There are three additional bedrooms on the second level, one with a private bath. The walk out lower level has a kitchenette with refrigerator. There are 9' ceilings in this area, so it feels just as luxurious as the main levels of the home. This area also features a family room with gas fireplace, game area, full bath and a large walk in closet. The walk out opens to an expansive patio area. Do you enjoy the outdoors? You'll love this yard with raised beds, grapes, pear and peach trees. The lot has a four board fence. Several of the windows and exterior doors have been replaced in 2017. Attention crafters, mechanics, woodworkers or people that love to tinker--Did I mention in addition to the three car attached garage, this home has a 2.5 car detached garage with a lower level garage and upstairs loft for storage or future finish? The detached garage has one door that is 8' tall--perfect for boat or oversize trucks. The lower level garage is perfect for lawn equipment, ATV or grown up toys. You don't want to delay visiting this phenomenal home. Seller is offering a one year America's Preferred Home Warranty at a cost of $500.
Location
State KY
County Oldham
Direction I71 N to exit #22 (LaGrange), right off ramp onto Hwy 53, right onto Clarke Pointe Drive, follow until it ends to house
Rooms
Basement Walkout Finished
Interior
Heating Forced Air, Natural Gas
Cooling Central Air
Fireplaces Number 2
Fireplace Yes
Exterior
Exterior Feature Patio, Porch, Deck
Garage Spaces 6.0
Fence Full, Wood
View Y/N No
Roof Type Shingle
Garage Yes
Building
Story 2
Foundation Poured Concrete
Structure Type Brick
Schools
School District Oldham
Read Less Info
Want to know what your home might be worth? Contact us for a FREE valuation!

Our team is ready to help you sell your home for the highest possible price ASAP

Copyright 2025 Metro Search, Inc.
"My job is to find and attract mastery-based agents to the office, protect the culture, and make sure everyone is happy! "







