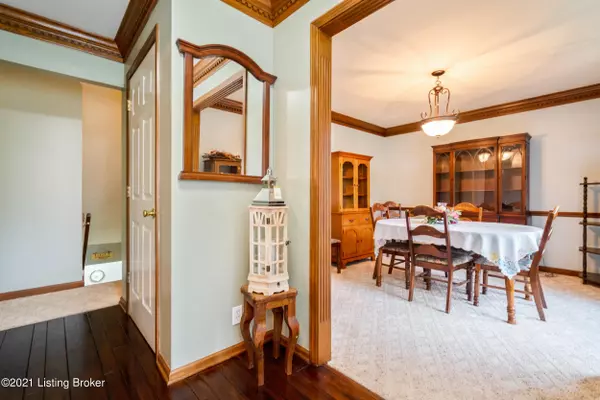$321,000
$329,900
2.7%For more information regarding the value of a property, please contact us for a free consultation.
5 Beds
3 Baths
2,648 SqFt
SOLD DATE : 11/05/2021
Key Details
Sold Price $321,000
Property Type Single Family Home
Sub Type Single Family Residence
Listing Status Sold
Purchase Type For Sale
Square Footage 2,648 sqft
Price per Sqft $121
Subdivision Goshen Hills
MLS Listing ID 1593546
Sold Date 11/05/21
Bedrooms 5
Full Baths 3
HOA Fees $100
HOA Y/N Yes
Abv Grd Liv Area 1,758
Originating Board Greater Louisville Association of REALTORS®
Year Built 1989
Lot Size 0.300 Acres
Acres 0.3
Property Description
Gorgeous in Goshen - Here's your opportunity to own a rare five-bedroom home in Goshen Hills! Perfect for entertaining family and friends, this home is sure to impress. Welcome guests with lovely landscaping. Once inside, notice the foyer with crown and dentil molding as well as hardwood flooring. Gather in the formal living room that features a vaulted, beamed ceiling with ceiling fan and floor-to-ceiling brick woodburning fireplace. Enjoy holiday dinners in the light-filled formal dining room that offers crown and dentil molding, chair rail, and double windows. The chef of the family will love the eat-in kitchen complete with tile flooring, hardwood cabinetry, granite countertops, pantry with cabinets, ceiling fan, and convenient access through a sliding door to the covered deck. Retreat to the relaxing owner's suite with en-suite full bathroom with skylight and walk-in closet. There are two additional bedrooms and a full guest bathroom on the main level. Make your way to the second level where there's space for another bedroom with a walk-in closet and attic access for added storage. Additional living space awaits in the walkout lower level. Here you will discover a spacious family room with wood-burning fireplace flanked by built-in bookshelves and new flooring, entire wall of closets, access to the patio, fifth bedroom, laundry room, and full bathroom. Spend summer outdoors on the covered Trex deck with electric awning or covered patio. The partially fenced yard offers added privacy and even backs up to a charming neighborhood creek. Additional features include a storage shed for your outdoor equipment, newer windows, and deep two-car attached garage. The kitchen refrigerator, basketball goal, and appliances in the garage do not remain. Take advantage of the added convenience of being in close proximity to North Oldham school campus, Highway 42, and Creasey Mahan Nature Preserve.
Location
State KY
County Oldham
Direction US Highway 42 to Goshen Lane to Cliffwood Dr
Rooms
Basement Walkout Finished, Walkout Part Fin
Interior
Heating Electric, Heat Pump
Cooling Central Air, Heat Pump
Fireplaces Number 2
Fireplace Yes
Exterior
Exterior Feature Patio, Deck
Garage Attached, Lower Level
Garage Spaces 2.0
Fence Partial
View Y/N No
Roof Type Shingle
Parking Type Attached, Lower Level
Garage Yes
Building
Story 2
Foundation Poured Concrete
Structure Type Brk/Ven
Schools
School District Oldham
Read Less Info
Want to know what your home might be worth? Contact us for a FREE valuation!

Our team is ready to help you sell your home for the highest possible price ASAP

Copyright 2024 Metro Search, Inc.

"My job is to find and attract mastery-based agents to the office, protect the culture, and make sure everyone is happy! "







