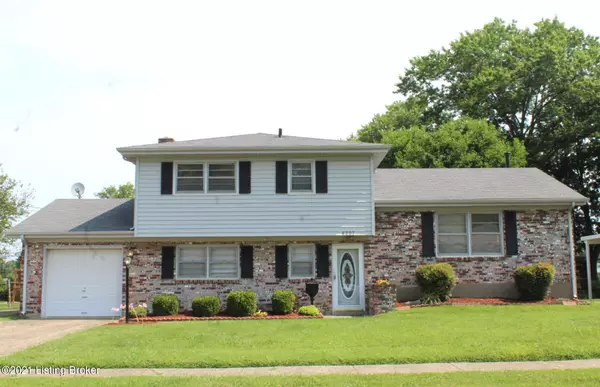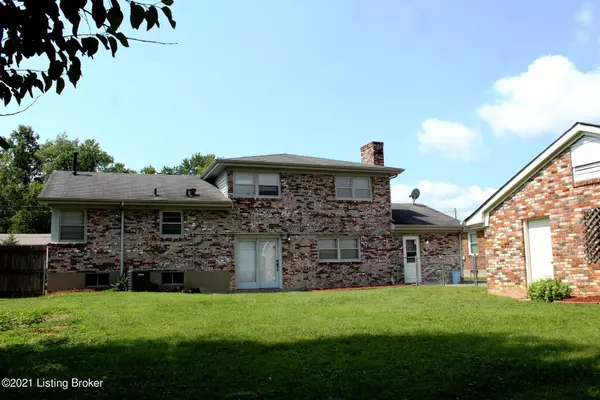$210,000
$215,000
2.3%For more information regarding the value of a property, please contact us for a free consultation.
4 Beds
2 Baths
1,975 SqFt
SOLD DATE : 09/27/2021
Key Details
Sold Price $210,000
Property Type Single Family Home
Sub Type Single Family Residence
Listing Status Sold
Purchase Type For Sale
Square Footage 1,975 sqft
Price per Sqft $106
Subdivision Sun Valley Estates
MLS Listing ID 1593506
Sold Date 09/27/21
Bedrooms 4
Full Baths 1
Half Baths 1
HOA Y/N No
Abv Grd Liv Area 1,700
Originating Board Metro Search (Greater Louisville Association of REALTORS®)
Year Built 1964
Lot Size 10,454 Sqft
Acres 0.24
Property Description
WOW, DON'T BLINK, or YOU'LL MISS OUT on this EXCITING SPACIOUS 2,500 sq. ft. (275 sq. ft. is in the finished basement) Updated, Move-in ready, Brick Quad Level home which boasts of GORGEOUS HARDWOOD & LVT FLOORING, FRESH PAINT, NEW LIGHTING FIXTURES, CEILING FANS, COUNTER TOPS AND MORE. This home features 4/5 Spacious size BR's, 1.5 Baths with updates, Large Living Rm, Fully Equipped Kitchen overlooking the Dining Area, Roomy Family Room w/wood burning Fireplace, partly Finished Basement, Attached 1 Car Garage and a Detached 2.5 Car Garage with Double-wide Driveway and a big fenced yard, just waiting for you! As you approach you will be so IMPRESSED by this beautiful, well-maintained, sought-after neighborhood that makes you feel like this is the area you would desire to live in and call home! YOU'LL LOVE the CLASSIC BEAUTY and instantly feel the warmth that is portrayed throughout this home. Enter through the lead glass entry door into the foyer. The 1st and 2nd level is adorned with beautiful LVT flooring that boasts of both gray and brown wood tones that compliments the lovely natural woodwork. Straight ahead is the Inviting Family Room that is adorned with the brick gas log or wood burning fireplace and Patio doors that lead out to the patio and fenced in back yard. The half bath and 4th Bedroom are also on the ground level. From the Foyer just to your right, walk up a few steps into the Large Living Room which offers brand new gray carpeting and flows into the Dining Area of the Kitchen. This home offers lots of "ME" space for everyone. You can also walk up from the Family Room into the DELICIOUS CHEERFUL Eat-In Kitchen featuring nice wood cabinetry with 2 lazy-Susan's, new stainless-steel sink, faucet and white subway tile backsplash, lovely granite look counter tops with lots of room for cooking and baking, white appliances including a built-in microwave & dishwasher, Refrigerator and a Gas Range! The kitchen overlooks into the Dining Area that is complimented with 2 corner windows. Walk up a few steps from the Living Room to find 3 BIG Bedrooms all with nice refreshed hardwood floors! There is a King and 2 Queen size bedrooms with big double closets and updated ceiling fans/lighting fixtures. The main bath is spacious with a big linen closet and both bath rooms have new toilets and lighting fixtures with neutral colors. Lots of extra closet space in the hallway as well. The lower level partly finished basement offers an additional 550 sq. ft. which offers a possible 5th Bedroom with closet and built-in shelving which would also make a great office, recreation room, etc..... you decide! There is LVT flooring that flows into the laundry/utility room which offers lots of space for storage! If you think the inside sounds great just wait until you see the nice fenced back yard. You'll love all the room to run and play for kids and pets of all ages. This house has been dearly loved and ready for a new buyer to begin the next chapter of making new memories in this desirable home. All this in a convenient sought-after Sun Valley location off Bethany Lane in Sun Valley Estates located near Dixie Hwy and the Gene Snyder Freeway, close to Fort Knox with easy access to shopping and restaurants. You cannot find all this home has to offer for such an AFFORDABLE PRICE OF $215,000! GOING, GOING......GONE!.......SO HURRY!!
Location
State KY
County Jefferson
Direction Dixie Hwy, Left on Blaze Way, Left on Faris Way, Right on Lehr Rd, Right on Maywick Rd
Rooms
Basement Partially Finished
Interior
Heating Forced Air, Natural Gas
Cooling Central Air
Fireplaces Number 1
Fireplace Yes
Exterior
Exterior Feature Patio
Garage Detached, Attached, See Remarks
Garage Spaces 2.0
Fence Full, Chain Link
View Y/N No
Roof Type Shingle
Parking Type Detached, Attached, See Remarks
Garage Yes
Building
Lot Description Sidewalk, Level
Story 2
Foundation Poured Concrete
Structure Type Brick
Read Less Info
Want to know what your home might be worth? Contact us for a FREE valuation!

Our team is ready to help you sell your home for the highest possible price ASAP

Copyright 2024 Metro Search, Inc.

"My job is to find and attract mastery-based agents to the office, protect the culture, and make sure everyone is happy! "







