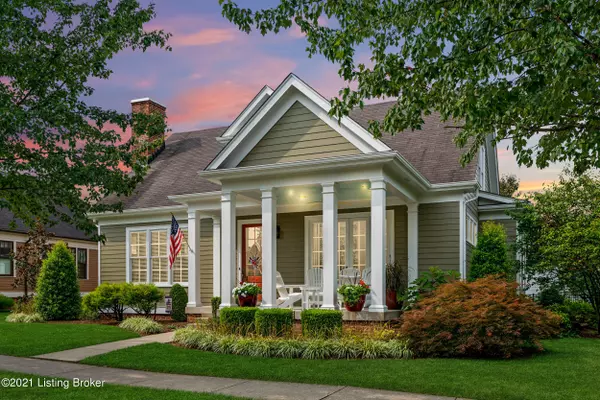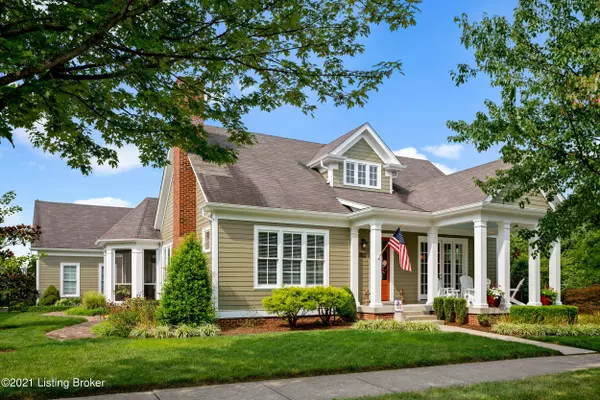$800,000
$825,000
3.0%For more information regarding the value of a property, please contact us for a free consultation.
4 Beds
4 Baths
3,915 SqFt
SOLD DATE : 10/13/2021
Key Details
Sold Price $800,000
Property Type Single Family Home
Sub Type Single Family Residence
Listing Status Sold
Purchase Type For Sale
Square Footage 3,915 sqft
Price per Sqft $204
Subdivision Norton Commons
MLS Listing ID 1593437
Sold Date 10/13/21
Bedrooms 4
Full Baths 3
Half Baths 1
HOA Fees $1,085
HOA Y/N Yes
Abv Grd Liv Area 2,384
Originating Board Metro Search (Greater Louisville Association of REALTORS®)
Year Built 2007
Lot Size 10,018 Sqft
Acres 0.23
Property Description
Welcome to Norton Commons living at its finest! This gorgeous home has an open and flowing floor plan, has been lovingly maintained, boasts an exceptional variety of landscaping flowers, trees, shrubs, ornamental grasses, a winding paver walkway, and features many architectural accents and upgrades you will not find in other homes. All just steps away from green space and a bocce ball court. As you enter from the welcoming covered front porch, discover the open first floor with a foyer with oak hardwood floors that flow throughout, and an elegant dining room to your right. Custom accents include coffered ceiling, handsome chandelier, and access through French doors to the front porch. The great room provides a perfect place to gather and offers custom accents such as stunning trim work, built-in ceiling speakers, and gas fireplace flanked by built-in bookcases. The chef of the family will adore the kitchen with breakfast bar, pendant lights, recessed lighting, eye-catching backsplash, floor-to-ceiling custom cherry cabinets, full complement of GE appliances including double ovens, Maytag dishwasher, electric cooktop (gas line available), and light-filled dining area off the kitchen. Retreat to the relaxing main level owner's suite with spa-like en-suite bath featuring dual vanities with Venetian Gold granite countertops, spacious walk-in glass enclosed shower, separate whirlpool tub, and generous size walk-in closet. A powder room with double doors and laundry room with a utility sink, cabinets, and pocket door to owner's walk-in closet round out the main level. Up the stairs find custom accents such as daylight windows and display niches. Bedroom one features built-in bookcases that cleverly disguise hidden access to the attic. There is an additional bedroom also with sliding bookcase, and full bathroom on the second level. Don't miss the area under the stairway with custom built-in shelving and storage nooks. More living space awaits in the finished lower level. Providing the perfect place to entertain family and friends, the lower level offers a family room with gas fireplace with Craftsman style tile and painted wood millwork, plus recreational space for a game of billiards. There is even a wet bar area with refrigerator where guests can sit and enjoy your hospitality. The lower level can also accommodate guests with a bedroom, full bathroom with linen closet, and office with double doors and large walk-in closet. Added storage space is also available. Make your way outside and enjoy a morning cup of coffee on the screened porch with ceiling fan. A covered breezeway leads you to the oversize 3 car garage that has many features including built-in storage cabinets, shelving, sink, room for your golf cart and stairs that lead to unfinished carriage house ready for your custom finishing touches that would potentially provide separate living space and includes a roughed-in pre-plumbed full bathroom. There is also off-street parking available. Just some of many additional features include: built-in ceiling speakers throughout, James Hardie fiber cement siding painted (exterior siding trim painted April 2021), brick foundation skirt and fireplace, Owens Corning "Weathered Wood" shingles, Icynene foam insulation throughout entire home and garage walls and ceiling, natural gas HVAC 1st floor & basement, heat pump on second floor replaced February 2015, 200 amp electric service, silent floor I-beam floor joists, sound system with receiver & speakers, Spectrum cable and AT&T Fiber cable U-verse wired and available, security system Fortress Security window door entry sound and motion detection, central vacuum in home and garage, Willis Klein Schlage brushed nickel hardware, CAT-6 cable prerun to all phone outlets central hookup distribution box in basement, 50 gallon gas water heater, Windsor vinyl windows, two inch wood blinds throughout, and interior painted 2020-2021. Trash pickup, road maintenance, lawn service (between sidewalk and road, plus all common areas and parks) included in Homeowners Association fee. The beautifully landscaped lot boasts a generous lawn in front and both sides of home. In addition, the property is graced with numerous and lovingly-maintained flowers, ornamental shrubs, and trees. Live the Norton Commons lifestyle where everything is in close proximity including restaurants, shopping, entertainment, pools, playgrounds, and medical facilities. This exceptional Norton Commons gem offers luxury living at its finest! Please see our "Features and Updates" list for a comprehensive listing of home features.
Location
State KY
County Jefferson
Direction Highway 22 to Chamberlain Lane, Right onto Norton Commons Blvd, Right onto Dayflower Street
Rooms
Basement Finished
Interior
Heating Electric, Forced Air, Natural Gas, Heat Pump
Cooling Central Air, Heat Pump
Fireplaces Number 2
Fireplace Yes
Exterior
Exterior Feature See Remarks, Screened in Porch, Porch
Parking Features Detached, Entry Rear, See Remarks
Garage Spaces 3.0
Fence None
View Y/N No
Roof Type Shingle
Garage Yes
Building
Lot Description Level
Story 2
Foundation Poured Concrete
Structure Type Other/NA,Wood Frame
Schools
School District Jefferson
Read Less Info
Want to know what your home might be worth? Contact us for a FREE valuation!

Our team is ready to help you sell your home for the highest possible price ASAP

Copyright 2025 Metro Search, Inc.
"My job is to find and attract mastery-based agents to the office, protect the culture, and make sure everyone is happy! "







