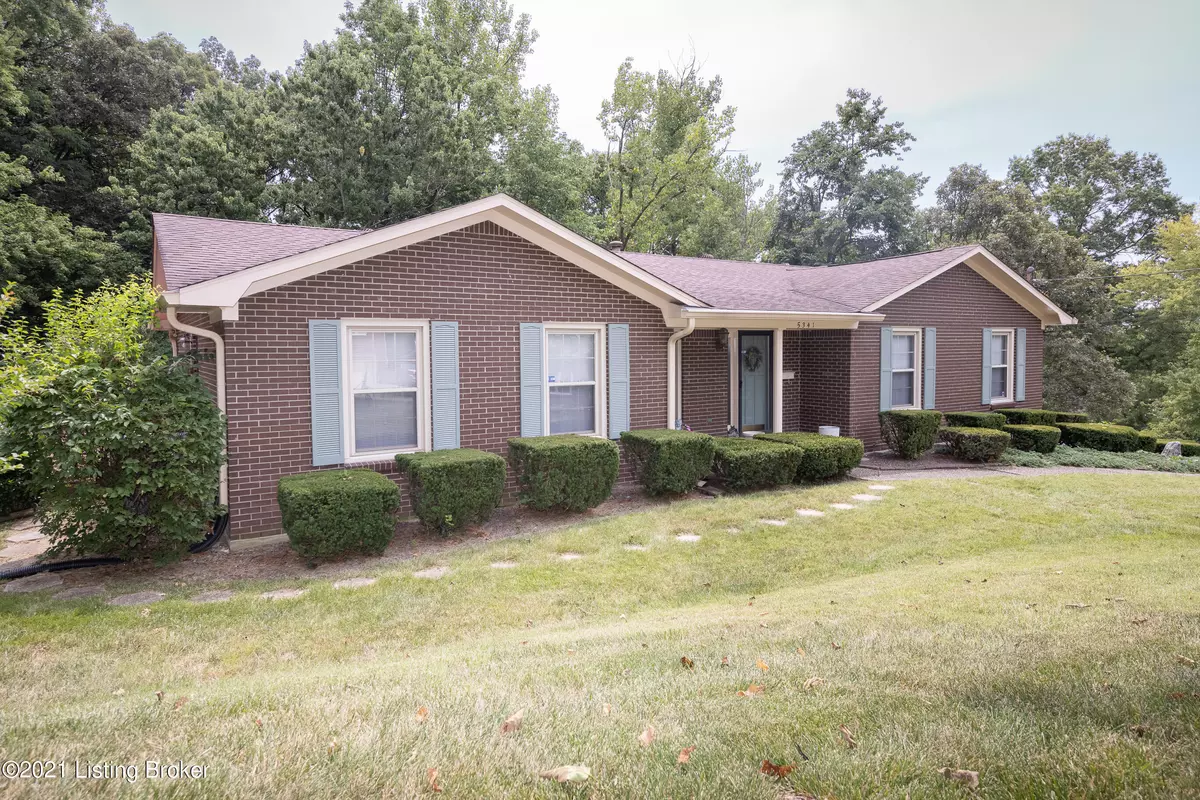$290,000
$289,950
For more information regarding the value of a property, please contact us for a free consultation.
3 Beds
3 Baths
2,640 SqFt
SOLD DATE : 10/20/2021
Key Details
Sold Price $290,000
Property Type Single Family Home
Sub Type Single Family Residence
Listing Status Sold
Purchase Type For Sale
Square Footage 2,640 sqft
Price per Sqft $109
Subdivision Kenwood Estates
MLS Listing ID 1593241
Sold Date 10/20/21
Bedrooms 3
Full Baths 3
HOA Y/N No
Abv Grd Liv Area 1,840
Originating Board Metro Search (Greater Louisville Association of REALTORS®)
Year Built 1978
Lot Size 0.600 Acres
Acres 0.6
Property Description
WELCOME HOME to this walk-out brick ranch with 3 bedrooms, 3 full bathrooms, eat-in kitchen is equipped with white cabinets, newer appliances, pantry and a breakfast bar. The kitchen is open to the family room which is great for entertaining! The brick fireplace is wood burning with a gas starter. Sliding glass doors between the kitchen and family room lead to the cheerful Florida room. The formal dining room is located off the kitchen and the formal living room has built-in bookcases. The primary bedroom has a large walk-in closet and a second standard closet. The flooring is beautiful hardwood. Adjoining the primary bedroom is a full bathroom equipped with a walk-in shower, a double bowl vanity with a large medicine cabinet. There is an access door from the family roo to the primary bath. The finished basement consists of: Second family room with a brick wood burning fireplace as a focal point. Also, there is a bar area and a spacious area that will accommodate a pool table or a game table. A full bathroom is off the family room with a single bowl vanity and a walk-in shower. There is an office with a large closet. The office does not have a window. The laundry room has two closets (one closet has the Zoeller sump pump in it with additional room for storage. The basement has a total of four closets. Sliding glass doors lead to a patio area. This lovely home sits on a double lot that backs up to woods. Picture yourself enjoying in privacy the beautiful nature sounds from the Florida room, deck or patio. Oversized 2-1/2 car garage with side entry. Double-wide concrete driveway.
Location
State KY
County Jefferson
Direction New Cut Road to Wilderness Road, Left on Hill Ridge Left on Rollingwood Trail
Rooms
Basement Walkout Part Fin
Interior
Heating Forced Air, Natural Gas
Cooling Central Air
Fireplaces Number 12
Fireplace Yes
Exterior
Exterior Feature Patio, Porch, Deck
Garage Attached, Entry Side, See Remarks
Garage Spaces 2.0
Fence None
View Y/N No
Roof Type Shingle
Parking Type Attached, Entry Side, See Remarks
Garage Yes
Building
Lot Description See Remarks, Cleared, Irregular, Wooded
Story 1
Foundation Poured Concrete
Structure Type Brk/Ven,Vinyl Siding
Schools
School District Jefferson
Read Less Info
Want to know what your home might be worth? Contact us for a FREE valuation!

Our team is ready to help you sell your home for the highest possible price ASAP

Copyright 2024 Metro Search, Inc.

"My job is to find and attract mastery-based agents to the office, protect the culture, and make sure everyone is happy! "







