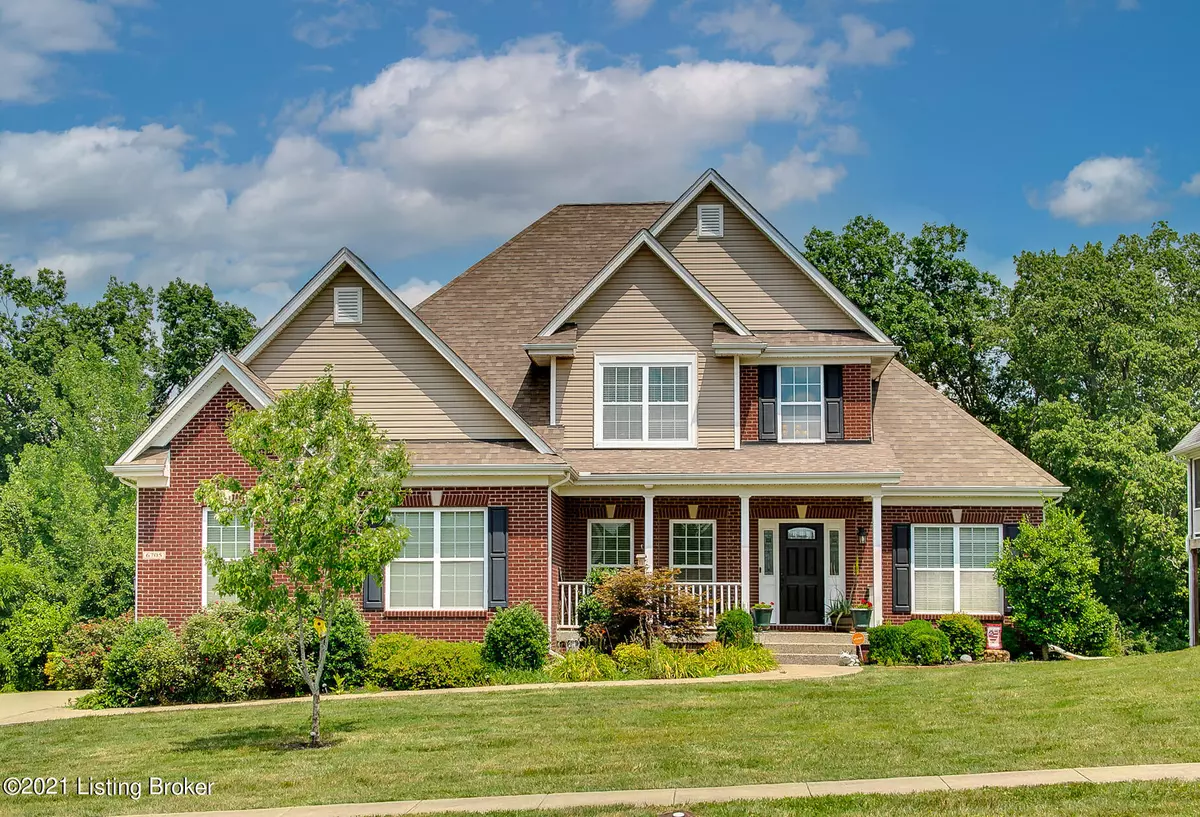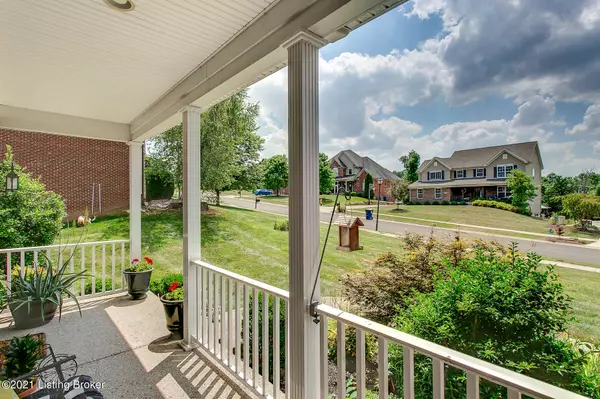$525,000
$519,900
1.0%For more information regarding the value of a property, please contact us for a free consultation.
5 Beds
4 Baths
4,233 SqFt
SOLD DATE : 09/29/2021
Key Details
Sold Price $525,000
Property Type Single Family Home
Sub Type Single Family Residence
Listing Status Sold
Purchase Type For Sale
Square Footage 4,233 sqft
Price per Sqft $124
Subdivision Claymont Springs
MLS Listing ID 1593102
Sold Date 09/29/21
Bedrooms 5
Full Baths 4
HOA Y/N No
Abv Grd Liv Area 2,656
Originating Board Greater Louisville Association of REALTORS®
Year Built 2011
Lot Size 0.360 Acres
Acres 0.36
Property Description
W0W! Fabulous floor plan, immaculate and move-in ready, gorgeous lot on a private, wooded cul-de-sac! This 5 bed 4 full bath home is minutes to I71, shopping, dining and Oldham County schools. All floors on the main floor and the hall upstairs were upgraded with top-of-the-line hardwood flooring (Solistice Hickory wood). The gourmet kitchen has been upgraded with granite countertops, a new backsplash and
new kitchen appliances. The home has also been freshly painted. Large windows in the open living room and eat-in kitchen provide LOADS of natural light. Attention to detail and special features include crown molding, wainscoting, a beautiful stone fireplace, recessed lighting, French doors to the back deck, built-in shelving and utility sink in the laundry, and walk-in closets throughout the home. The large covered
front porch, the covered back deck and the patio outside the walk out basement offer great outdoor living spaces to complement the spaciousness and functionality of the home's design. The first floor primary bedroom includes a large walk-in closet, primary bath with linen closet, his and her sinks, a standing shower and a commode room. The bedrooms upstairs are large and have easy access to the full bath. And there is attic access for additional storage. The finished walkout basement sports an open concept family room with entertainment center, recessed lighting, kitchenette with breakfast bar and French doors which access the back patio and yard. There is also a craft room with built-in shelving and workstation, a 5th bedroom with two large
windows, a 4th full bath and an additional storage room. LOCATION, LOCATION, LOCATION-this home checks all the boxes!
Location
State KY
County Oldham
Direction I-71 to exit 14 Crestwood, South 1 mile on 329 Bypass, Claymont Springs entrance on right hand side.
Rooms
Basement Walkout Part Fin
Interior
Heating Forced Air, Natural Gas
Cooling Central Air
Fireplaces Number 1
Fireplace Yes
Exterior
Exterior Feature Patio, Porch, Deck
Garage Off-Street Parking, Attached, Entry Rear, Driveway
Garage Spaces 2.0
Fence None
View Y/N No
Roof Type Shingle
Parking Type Off-Street Parking, Attached, Entry Rear, Driveway
Garage Yes
Building
Lot Description Corner, Cul De Sac, Sidewalk, Cleared, Wooded
Story 2
Foundation Poured Concrete
Structure Type Brick,Vinyl Siding
Schools
School District Oldham
Read Less Info
Want to know what your home might be worth? Contact us for a FREE valuation!

Our team is ready to help you sell your home for the highest possible price ASAP

Copyright 2024 Metro Search, Inc.

"My job is to find and attract mastery-based agents to the office, protect the culture, and make sure everyone is happy! "







